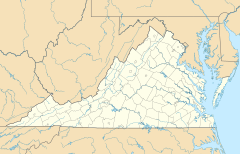
Longwood University is a public university in Farmville, Virginia. Founded in 1839 as Farmville Female Seminary and colloquially known as Longwood or Longwood College, it is the third-oldest public university in Virginia and one of the hundred oldest institutions of higher education in the United States. Previously a female seminary, normal school, and college, Longwood became coeducational in 1976 and gained university status on July 1, 2002.
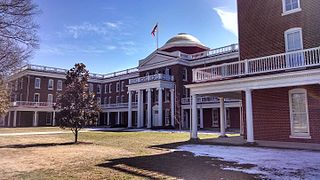
The Rotunda is the name given to a building on the campus of Longwood University in Farmville, Virginia. It was formerly known as Ruffner Hall, but the name was changed in 2019. The original Rotunda was built in 1839 and gradually expanded along with the school over several decades, to eventually include its iconic rotunda dome, until its completion in 1907. The building was eventually destroyed in a fire on April 24, 2001. The then-Longwood College began to rebuild the structure, and it was reopened just before the fourth anniversary of the fire, on April 23, 2005. The new Rotunda, in contrast to the old, has a basement to increase instructional space.

The Apotheosis of Washington is the fresco painted by Greek-Italian artist Constantino Brumidi in 1865 and visible through the oculus of the dome in the rotunda of the United States Capitol Building in Washington, D.C.

The Joyce Center, formerly the Athletic & Convocation Center, is a 9,149-seat multi-purpose arena in Notre Dame, Indiana just north of South Bend. The arena opened its doors in 1968. It is home to the University of Notre Dame Fighting Irish basketball and volleyball teams. The main arena, Phillip J. Purcell Pavilion, is located in the southern portion of the facility. The northern portion housed a hockey rink until October 2011. It is also home to the Castellan Family Fencing Center and Rolfs Aquatic Center in the rear of the building.

The Broadmoor World Arena in Colorado Springs, Colorado is an 8,000 seat multi-purpose arena and entertainment venue. The arena opened in 1998. In addition to the main arena, the adjacent Ice Hall contains two practice rinks, one NHL-sized and one Olympic-sized.

The Convocation Center is a 13,000-seat multi-purpose arena that is home to the Ohio Bobcats basketball, volleyball, and wrestling teams.

The Bass Performance Hall is a performing arts venue, located in Fort Worth, Texas.

The DakotaDome is an indoor multi-purpose stadium in the north central United States, located on the campus of the University of South Dakota in Vermillion, South Dakota. Opened 45 years ago in 1979 at a cost of $8.2 million, the 9,100-seat venue is the home of the South Dakota Coyotes for football, swimming and diving, and track and field. The approximate elevation is 1,220 feet (370 m) above sea level.
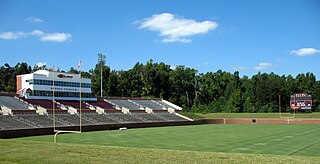
Rhodes Stadium is an 14,000-seat multi-purpose stadium in Elon, North Carolina. Named for trustee Dusty Rhodes, his wife, Peggy, and their family, the stadium opened in 2001 and is home to the Elon University Phoenix football team. The stadium also hosts soccer games on occasion.

The Hynes Athletics Center is a 2,578-seat multi-purpose arena in New Rochelle, New York. It was built in 1974 and is home to the Iona University Gaels basketball and volleyball teams.

Willett Hall is an academic facility and previously served as a 1,807-seat multi-purpose arena in Farmville, Virginia. It was built in 1980 and was home to the Longwood University Lancers men's and women's basketball teams until 2023. On December 3, 2016, the basketball court was named after former Longwood basketball player Jerome Kersey, officially making the hardwood Jerome Kersey Court.

Kaplan Arena is a building used for athletic events for the William & Mary Tribe sports teams at the College of William & Mary in Williamsburg, Virginia. The building contains an 8,600-seat arena, which can seat 11,300 with extra bleachers. The arena's floor measures almost 24,000 square feet (2,200 m2). The building was formerly known as William & Mary Hall. From 2005 to 2016, only the arena proper was called Kaplan Arena, before the entire building was renamed to honor alumni Jane Thompson Kaplan and Jim Kaplan.
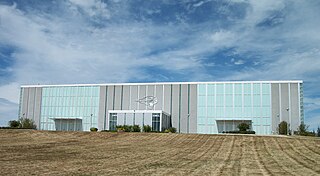
The McLeod Center is a 7,018-seat multi-purpose arena on the campus of the University of Northern Iowa (UNI) in Cedar Falls, Iowa, USA, currently housing the university's teams in men's and women's basketball, and women's volleyball. The arena opened on November 18, 2006, with a volleyball game against Bradley. The other three UNI teams made their debuts in the facility over the next three days — men's basketball versus Milwaukee on November 19, women's basketball against Iowa State on November 20, and wrestling versus Iowa on November 21.
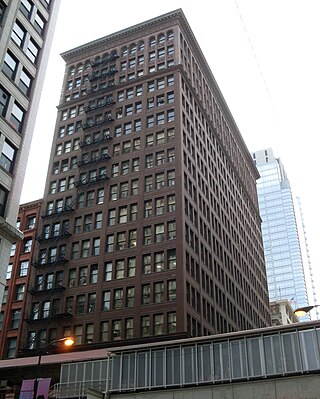
The Heyworth Building is a Chicago Landmark located at 29 East Madison Street, on the southwest corner of Madison Street and Wabash Avenue in Chicago, Illinois.

Thackeray Hall is an academic building of the University of Pittsburgh and a contributing property to the Schenley Farms National Historic District at 139 University Place on the campus of the University of Pittsburgh in Pittsburgh, Pennsylvania, United States.
The Pete Hanna Center is the building housing the 4,974-seat Thomas E. and Marla H. Corts Arena on the campus of Samford University in Homewood, in the U.S. state of Alabama.

The Music Hall at Fair Park is a performing arts theater in Dallas, Texas's Fair Park that opened in 1925.
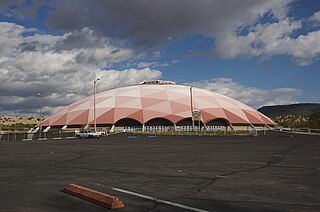
The Round Valley Ensphere is a wooden-dome stadium in Eagar, Arizona, USA. It is owned by Round Valley High School and the Round Valley Unified School District. It is the only domed high school football stadium in the United States. Opened in 1991–92 at a cost of US$11 million, the venue seats 5,500 people for football and 9,000 for basketball and volleyball. The dome encloses a floor area of 189,000 square feet (17,600 m2).
The original Harmon Gymnasium was a gymnasium on the campus of the University of California in Berkeley, California. It was the fourth building built on campus, after North Hall, South Hall and Bacon Hall, and the first built with funds from a private donor. In 1878, Albion Keith Paris Harmon, an Oakland businessman, donated $15,000 to the University for the construction of a gymnasium and assembly hall, which was to be named in his honor. In 1879, the octagonal wooden building opened, north of Strawberry Creek.

Robinson Gymnasium was the first true gymnasium for the University of Kansas (KU) in Lawrence, Kansas and home to the Kansas Jayhawks men's basketball program from 1907 to 1927. It was designed by James Naismith at a cost of $100,000. The creation of the modern facilities were led by Naismith and Chancellor Frank Strong. Naismith wanted the gymnasium not just for basketball but also for his other physical education classes and sports activities. The gymnasium was named after Charles L. Robinson, who was the first Governor of Kansas, and his wife Sara Tappan Doolittle Robinson, both as thanks for their service and to make amends for what Sara perceived to be excessive pressure on her nephew to sell 51 acres (21 ha) of land to KU at a below-market price. Construction began in 1905 and was completed in May 1907.

