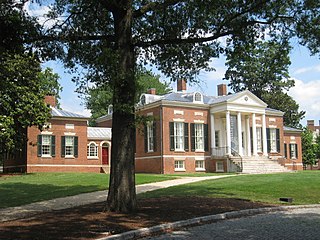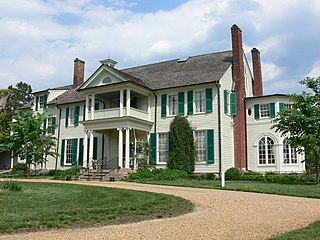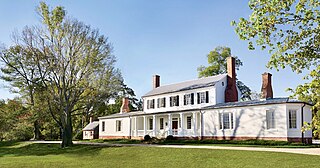
Farmville is a town in Prince Edward and Cumberland counties in the Commonwealth of Virginia. The population was 7,473 at the 2020 census. It is the county seat of Prince Edward County.

Longwood University is a public university in Farmville, Virginia. Founded in 1839, it is the third-oldest public university in Virginia and one of the hundred oldest institutions of higher education in the United States. Previously a college, Longwood became a university on July 1, 2002.

Highland, formerly Ash Lawn–Highland, located near Charlottesville, Virginia, United States, and adjacent to Thomas Jefferson's Monticello, was the estate of James Monroe, a Founding Father and fifth president of the United States. Purchased in 1793, Monroe and his family permanently settled on the property in 1799 and lived at Highland for twenty-five years. Personal debt forced Monroe to sell the plantation in 1825. Before and after selling Highland, Monroe spent much of his time living at the plantation house at his large Oak Hill estate near Leesburg, Virginia.

Piney Grove at Southall's Plantation is a property listed on the National Register of Historic Places in Holdcroft, Charles City County, Virginia. The scale and character of the collection of domestic architecture at this site recalls the vernacular architectural traditions of the eighteenth, nineteenth and twentieth centuries along the James River.

Ampthill is a plantation located in Cartersville, Virginia, United States, roughly 45 minutes west of Richmond, and just over an hour south of Charlottesville. The property is listed on both the National Register of Historic Places and the Virginia Landmarks Register.

The Homewood Museum is a historical museum located on the Johns Hopkins University campus in Baltimore, Maryland. It was listed as a National Historic Landmark in 1971, noted as a family home of Maryland's Carroll family. It, along with Evergreen Museum & Library, make up the Johns Hopkins University Museums.

Gari Melchers Home and Studio, also known as Belmont, is a National Historic Landmark and historic house museum at 224 Washington Street in Falmouth, Virginia. This much-altered 18th-century house was the home and studio of the popular American artist Gari Melchers (1860–1932) from 1916 until his death. It was given to the state of Virginia by his widow, and is now administered by the University of Mary Washington. It was declared a National Historic Landmark in 1965, commemorating Melchers' influential role in bringing American art to European attention.

The Abner Davison House, also known as Riverview, is one of several mansions that overlook the Mississippi River on the east side of Davenport, Iowa, United States. It has been listed on the National Register of Historic Places since 1984, and on the Davenport Register of Historic Properties since 1997.

Needham is a historic home located near Farmville, in Cumberland County, Virginia. It was constructed in 1802, and is a two-story, three-bay, single-pile, central hall plan frame dwelling. It has a two-story rear ell, with one-story addition built in 1929, although most of the former outbuildings have now disappeared.

Welbourne is the main house of what was formerly a large plantation in Loudoun County, Virginia. The original core of the house, in what is now the south wing, was built about 1770. The stone house was two and a half stories tall, with three bays, one room deep. Some of the original woodwork survives in this section of the house. The house was expanded greatly by John Peyton Dulany around 1830, adding five bays in stuccoed brick, connected to the original house by a transverse hall. The interior of the new section features Greek Revival detailing. A two-story portico with Italianate columns was added in the 1850s, and the house was further enlarged with a two-story addition on the south side in the 1870s. The whole is covered with stucco, detailed with faux-painted joints.

Andrews Tavern is an historic building located in Spotsylvania County, Virginia. The original building was constructed for Samuel Andrews in 1815. Around 1848, a frame wing was added to the brick structure for a tavern. Though the wing was added to the original residence, there is no interior connection between the two. The tavern is an example of Federal provincial architecture.

Walnut Grove is an historic Greek Revival-style house in Spotsylvania County, Virginia. The house was built in 1840 on land that was purchased by Jonathan Johnson in 1829. Markings on the exposed oak beams indicate that Walnut Grove was built by William A. Jennings. Jennings was recognized as a master builder of Greek Revival homes during that period. Walnut Grove was added to the National Register of Historic Places in August 2004.

Braehead is a historic house located in Fredericksburg, Virginia. The 6,000 square foot house was built in 1858-1859 by George Mullen for John Howison, born in Fredericksburg, Virginia, in 1809. John Howison's sister was the now-famous Civil War diarist, Jane Briggs Beale.

Longwood is a historic home and farm located near Earlysville, Albemarle County, Virginia. The house was built about 1790, with additions between 1810 and 1820, and about 1940. It is a two-story, five-bay frame building with a two-story store/post office addition and a small one-story, two-bay, gable-roofed frame wing. It has Federal and Colonial Revival design elements. Also on the property are a contributing frame barn, a frame schoolhouse for African American students [c. 1900), a late-19th-century stone well, and the 19th-century cemetery of the Michie family.

Winterham is a historic plantation house located near Winterham and Amelia Court House, Amelia County, Virginia, on Grub Hill Church Road. It was built about 1855 and is a two-story frame structure with a hipped roof in the Italian villa style. It has four original porches and a cross-hall plan. Also on the property are a contributing late 19th century farm dependency and early 20th century garage.

Gaymont, or Gay Mont, is a historic home located at Port Royal, Caroline County, Virginia. Originally called "Rose Hill", the central section of the house was built about 1790 by John Hipkins as a two-story frame structure with a gable roof and two exterior end chimneys. His grandson and heir, John Hipkins Bernard, renamed the house in honor of his wife, Jane Gay Bolling Robertson, a descendant of Pocahontas. It was enlarged in 1819 with the addition of flanking one-story stuccoed brick wings and a one-story colonnade of stuccoed brick Tuscan columns. In 1834 a one-story octagonal music room was added and in 1839 an octagonal library and office at the ends of each wing. Except for a brief 18-month change in ownership in 1958–1959, the house remained in the Bernard-Robb family until 2007 at which time it transferred to the Association for the Preservation of Virginia Antiquities. A family cemetery with almost 40 graves is set just to the north of the house along the forest edge.

The King–Lancaster–McCoy–Mitchell-Shew House is an historic home in Bristol, Virginia. The original section was built between 1815 and 1820, with additions and alterations dating from 1881, 1892, and 1903. It is a two-story, irregular shaped, gable-roofed, brick dwelling in a Victorian Italianate-style with some Colonial Revival details.

Thorn Hill is a historic home located near Lexington, Rockbridge County, Virginia. It was built in 1792, and is a two-story, five bay, brick I-house dwelling. It has a side gable roof, interior end chimneys with corbelled caps, and a two-story, one-bay wing. The front facade features a colossal tetrastyle portico with Doric order columns. The property includes the contributing log smokehouse, frame kitchen, frame servants house and loom house, and barns and farm outbuildings. Thorn Hill was the home of Col. John Bowyer, a central figure in Rockbridge County's formative years.

Vine Forest, also known as Forest Oaks, Forest Tavern, and The Inn at Forest Oaks is a historic home located near Natural Bridge, Rockbridge County, Virginia. The original section was built in 1806 by Matthew Houston, the cousin of famous Texan, Sam Houston. The original house served as a store, tavern, and home for the Houston family, the primary dwelling on their sprawling plantation.

Reveille, also known as the Brick House, is a historic home located in Richmond, Virginia. The house consists of three sections. The main 2+1⁄2-story house dates to about 1806; the 1+1⁄2-story west wing dates to 1839; and a rear kitchen wing was added to the west wing in 1920. The house is an example of an early 19th-century Federal style country residence. In 1950 the property and house were acquired by the Reveille United Methodist Church.
























