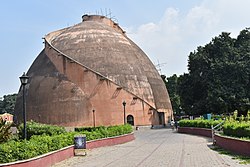
A granary, also known as a grain house and historically as a granarium in Latin, is a post-harvest storage building primarily for grains or seeds. Granaries are typically built above the ground to prevent spoilage and protect the stored grains or seeds from rodents, pests, floods, and adverse weather conditions. They also assist in drying the grains to prevent mold growth. Modern granaries may incorporate advanced ventilation and temperature control systems to preserve the quality of the stored grains.




















