
The angklung is a musical instrument from the Sundanese people in Indonesia made of a varying number of bamboo tubes attached to a bamboo frame. The tubes are carved to have a resonant pitch when struck and are tuned to octaves, similar to Western handbells. The base of the frame is held in one hand, while the other hand shakes the instrument, causing a repeating note to sound. Each performer in an angklung ensemble is typically responsible for just one pitch, sounding their individual angklung at the appropriate times to produce complete melodies.
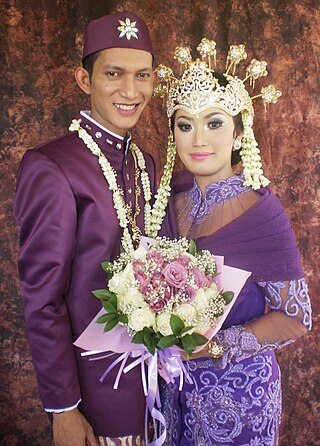
The Sunda or Sundanese are an indigenous ethnic group native to the western region of Java island in Indonesia, primarily West Java. They number approximately 42 million and form Indonesia's second most populous ethnic group. They speak the Sundanese language, which is part of the Austronesian languages.

A granary is a storehouse or room in a barn for threshed grain or animal feed. Ancient or primitive granaries are most often made of pottery. Granaries are often built above the ground to keep the stored food away from mice and other animals and from floods.
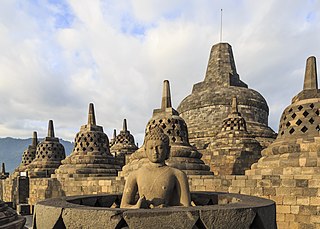
Buddhist religious architecture developed in the Indian subcontinent. Three types of structures are associated with the religious architecture of early Buddhism: monasteries (viharas), places to venerate relics (stupas), and shrines or prayer halls, which later came to be called temples in some places.

The traditional Thai house is a loose collection of vernacular architectural styles employed throughout the different regions of Thailand. Thai houses usually feature a bamboo or wooden structure, raised on stilts and topped with a steep gabled roof. The houses from each of Thailand's regions have distinctive styles, which reflect the people's living style, including social and cultural beliefs or religious customs and occupations.

Rumah Gadang or Rumah Bagonjong "house for the Minangkabau people" are the traditional homes of the Minangkabau in West Sumatra, Indonesia. The architecture, construction, internal and external decoration, and the functions of the house reflect the culture and values of the Minangkabau. A Rumah Gadang serves as a residence, a hall for family meetings, and for ceremonial activities. In the matrilineal Minangkabau society, the Rumah Gadang is owned by the women of the family who live there; ownership is passed from mother to daughter.

The architecture of Indonesia reflects the diversity of cultural, historical and geographic influences that have shaped Indonesia as a whole. Invaders, colonizers, missionaries, merchants and traders brought cultural changes that had a profound effect on building styles and techniques.

A candi is a Hindu or Buddhist temple in Indonesia, mostly built during the Zaman Hindu-Buddha or "Hindu-Buddhist period" between circa the 4th and 15th centuries.
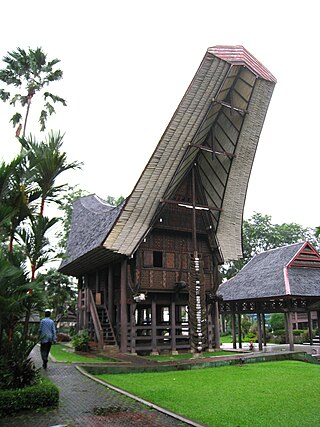
Tongkonan is the traditional ancestral house, or rumah adat of the Torajan people, in South Sulawesi, Indonesia. Tongkonan have a distinguishing boat-shaped and oversized saddleback roof. Like most of Indonesia's Austronesian-based traditional architecture, tongkonan are built on piles. The construction of tongkonan is laborious work and it is usually built with the help of all family members or friends. In the original Toraja society, only nobles had the right to build tongkonan. Commoners live in smaller and less decorated homes called banua.

A functionally classified barn is a barn whose style is best classified by its function. Barns that do not fall into one of the broader categories of barn styles, such as English barns or crib barns, can best be classified by some combination of two factors, region and usage. Examples of barns classified by function occur worldwide and include apple barn, rice barn, potato barn, hop barn, tobacco barn, cattle barn, and the tractor barn. In addition, some barns incorporate their region into their style classification. Examples include the Wisconsin dairy barn, Pennsylvania bank barn, or the Midwest feeder barn.

Sundanese cuisine is the cuisine of the Sundanese people of Western Java, and Banten, Indonesia. It is one of the most popular foods in Indonesia. Sundanese food is characterised by its freshness; the famous lalab eaten with sambal and also karedok demonstrate the Sundanese fondness for fresh raw vegetables. Unlike the rich and spicy taste, infused with coconut milk and curry of Minangkabau cuisine, the Sundanese cuisine displays the simple and clear taste; ranged from savoury salty, fresh sourness, mild sweetness, to hot and spicy.

Batak architecture refers to the related architectural traditions and designs of the various Batak peoples of North Sumatra, Indonesia. There are six groups of Batak who speak separate but related languages: the Angkola, the Mandailing to the south, the Toba, to the north the Pakpak/Dairi, the Simalungun, and the Karo. While the groups are now Muslim or Christian, elements of the ancient Batak religion remain, particularly amongst the Karo.
Sasak architecture refers to the vernacular architecture of the Sasak, the majority indigenous ethnic group of the Indonesian island of Lombok.

Rumah adat are traditional houses built in any of the vernacular architecture styles of Indonesia, collectively belonging to the Austronesian architecture. The traditional houses and settlements of the several hundreds ethnic groups of Indonesia are extremely varied and all have their own specific history. It is the Indonesian variants of the whole Austronesian architecture found all over places where Austronesian people inhabited from the Pacific to Madagascar each having their own history, culture and style.

Ngawen is an 8th-century Buddhist temple compound in Magelang Regency, Central Java, Indonesia. Located in Ngawen village, Muntilan sub-district, 6 km (3.7 mi) to the east of Mendut temple or 5 km (3.1 mi) to the south of Muntilan town center. Ngawen temple compound consists of five temples, however today only one is successfully reconstructed.

Rangkiang is a granary or rice barn of the Minangkabau people used to keep rice. The rangkiang is a distinctive feature of Minangkabau architecture. The structure is traditionally found in the courtyard of a rumah gadang, the traditional house of Minangkabau people.

The Sumbanese traditional house refers to the traditional vernacular house of the Sumba people from the island of Sumba, Lesser Sunda Islands, Indonesia. Sumbanese house is characterized with its high-pitched central peak in its roof and strong connection with the spirits or marapu.

It is quite difficult to define Indonesian art, since the country is immensely diverse. The sprawling archipelago nation consists of 17.000 islands. Around 922 of those permanently inhabited, by over 1,300 ethnic groups, which speak more than 700 living languages.
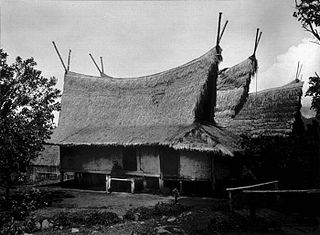
Sundanese traditional house refers to the traditional vernacular houses of the Sundanese people, who predominantly inhabited the western parts of Java island, Indonesia. The architecture of a Sundanese house is characterized by its functionality, simplicity, modesty, uniformity with a little detail, its use of natural thatched materials, and the quite faithful adherence to harmony with nature and the environment.
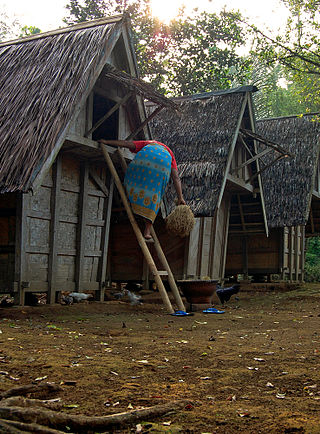
Leuit is a type of vernacular rice barn found in the Sundanese architecture of Western Java, Indonesia. It used to store rice after harvest for future and daily use. A leuit is an essential part of Sundanese agricultural tradition, especially during annual Seren Taun harvest ceremony. In Sundanese tradition, leuit symbolizes sustenance and livelihood.























