
Frank Lloyd Wright was an American architect, designer, writer, and educator.

Taliesin, sometimes known as Taliesin East, Taliesin Spring Green, or Taliesin North after 1937, is a property located 2.5 miles (4.0 km) south of the village of Spring Green, Wisconsin, United States. It was the estate of American architect Frank Lloyd Wright and an extended exemplar of the Prairie School of architecture. The 600-acre (240 ha) property was developed on land that originally belonged to Wright's maternal family.
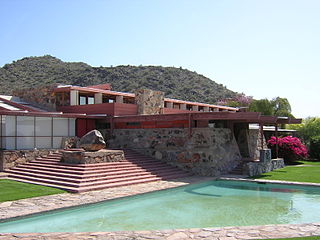
Taliesin West was architect Frank Lloyd Wright's winter home and studio in the desert from 1937 until his death in 1959 at the age of 91. Today, it is the headquarters of the Frank Lloyd Wright Foundation.

Mary Bouton "Mamah" Borthwick was an American translator who had a romantic relationship with architect Frank Lloyd Wright, which ended when she was murdered. She and Wright were instrumental in bringing the ideas and writings of Swedish feminist Ellen Key to American audiences. Wright built his famous settlement called Taliesin in Wisconsin for her, in part, to shield her from aggressive reporters and the negative public sentiment surrounding their non-married status. Both had left their spouses and children in order to live together and were the subject of relentless public censure.

Cedric G. Boulter and Patricia Neils House is a Frank Lloyd Wright-designed registered historic home in the Clifton neighborhood of Cincinnati, Ohio, USA. It was commissioned in 1953, with construction beginning in 1954, and completed in 1956. Additions to the design were completed in 1958.
The Rayward–Shepherd House, also known as Tirranna and as the John L. Rayward House, was designed by renowned architect Frank Lloyd Wright and built in New Canaan, Connecticut in 1955 for Joyce and John Rayward. Although commissioned by the Raywards, Herman R. Shepherd completed the design after purchasing it in 1964. William Allin Storrer credits Shepherd's actions with salvaging the house, repairing the poor work that Storrer attributes to John Rayward's "constant pursuit of the lowest bid."

The Don M. Stromquist House, designed by Frank Lloyd Wright, is located on a ten-acre site in Bountiful, Utah. At an altitude of 6,000 feet (1,800 m), it consists of the main house, an office/laboratory/garage annex, a gardener's shed and a barn. It is sited halfway down an arroyo or canyon wall. The house has an endless view of the Great Salt Lake and Antelope Island.

Designed by Frank Lloyd Wright in 1953 and completed in 1954, the John and Syd Dobkins House is one of three Wright-designed Usonian houses in Canton, Ohio. Located farther east than the Nathan Rubin Residence and the Ellis A. Feiman House, it is set back from the road. It's a modest sized home with two bedrooms, and one and a half baths. Its distinctive geometric design module is based upon an equilateral triangle. The mortar in the deep red bricks was deeply raked to emphasize the horizontal.

The Frederick C. Bogk House is Frank Lloyd Wright's only single-family residential project in Milwaukee, Wisconsin. Bogk was an alderman and secretary-treasurer of the Ricketson Paint Works. This house embodies Wright's prairie style elements into a solid-looking structure that appears impregnable.

Duey and Julia Wright House is a Frank Lloyd Wright designed Usonian home that was constructed on a bluff above the Wisconsin River in Wausau, Wisconsin in 1958. Viewed from the sky, the house resembles a musical note. The client owned a Wausau music store, and later founded the broadcasting company Midwest Communications through his ownership of WRIG radio. The home also has perforated boards on the clerestories "represent the rhythm of Beethoven's Fifth Symphony Allegro con brio first theme." A photograph showing the perforated panels is in the web page on the National Register application.

The Paul J. and Ida Trier House is a historic building located in Johnston, Iowa, United States. It is a Frank Lloyd Wright designed Usonian home that was constructed in 1958. It was the last of seven Wright Usonians built in Iowa. While it is now located in a residential area, it was constructed in an area surrounded by rural farmland. The Trier house is a variation on the 1953 Exhibition House at the Solomon R. Guggenheim Museum in New York. The north wing of the house was designed by Taliesin Associates and built in 1967. It was originally the carport, which was enclosed for a playroom. The present carport on the front and an extension of the shop was added at the same time.
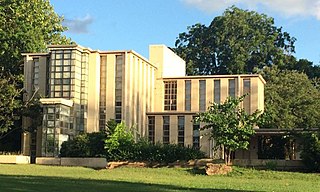
Westhope, also known as the Richard Lloyd Jones House, is a Frank Lloyd Wright designed Textile Block home that was constructed in Tulsa, Oklahoma in 1929. This was Wright's only Textile Block house outside of California. The client, Richard Lloyd Jones, was Wright's cousin and the publisher of the Tulsa Tribune.

The Riverview Terrace Restaurant, also known as The Spring Green Restaurant, is a building designed by architect Frank Lloyd Wright in 1953 near his Taliesin estate in Wisconsin. He purchased the land on which to build the restaurant as, "a wayside for tourists with a balcony over the river." Construction began the next year, with the roof being added by 1957. The building was incomplete when he died in 1959, but was purchased in 1966 by the Wisconsin River Development Corporation and completed the next year as The Spring Green restaurant. In 1968, Food Service Magazine had an article about the newly opened restaurant:
... [W]hen a restaurant is designed by such a giant in his profession as the late architect Frank Lloyd Wright, it's important to find out what makes it a thing of beauty—to analyze in detail the elements of its design and appointments in search of principles that can be applied to food service facilities elsewhere.
No one in the past century has influenced architecture as an art and science more profoundly than Frank Lloyd Wright. Basic to his philosophy of "organic" architecture was the tenet that a building and its environment should be as one—that the structure, through proper blending of native materials and creation of appropriate linear features, should be in perfect harmony with its surroundings.
"Organic architecture comes out of nature," Wright said in a Food Service Magazine interview shortly before he died. He believed that each detail of the architecture and interior should be related to the building's overall concept. Each design element should reflect the whole environment, as opposed to having each design component reflect a separate idea all its own. ...
The Spring Green is a very subtle structure. It does not impose brash neon signs or harsh vertical lines upon an essentially horizontal rolling countryside. The structure is built, for the most part, only of those materials that come from the vital riverscape which is the site of the restaurant.
Wright's disciple, William Wesley Peters ... observes, "The building and its forms arise from the use of natural materials to their specific properties. For example, the rich, buff-colored limestone was quarried only a few miles away. It was laid in great horizontal courses with long, thin, projecting ledges that symbolically represent the character and quality of the stone at the quarry."
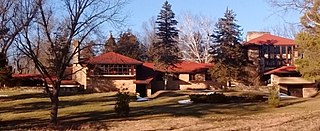
The Hillside Home School II was originally designed by architect Frank Lloyd Wright in 1901 for his aunts Jane and Ellen C. Lloyd Jones in the town of Wyoming, Wisconsin. The Lloyd Jones sisters commissioned the building to provide classrooms for their school, also known as the Hillside Home School. The Hillside Home School structure is on the Taliesin estate, which was declared a National Historic Landmark in 1976. There are four other Wright-designed buildings on the estate : the Romeo and Juliet Windmill tower, Tan-y-Deri, Midway Barn, and Wright's home, Taliesin.
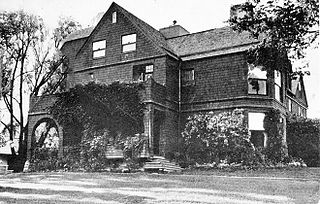
Hillside Home School I, also known as the Hillside Home Building, was a Shingle Style building that architect Frank Lloyd Wright designed in 1887 for his aunts, Ellen and Jane Lloyd Jones for their Hillside Home School in the town of Wyoming, Wisconsin. The building functioned as a dormitory and library. Wright had the building demolished in 1950.
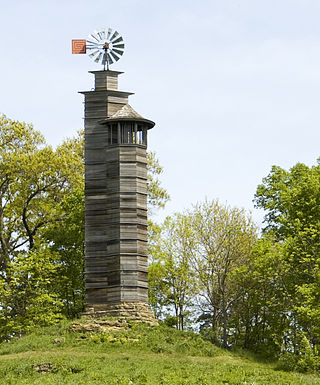
The Romeo and Juliet Windmill is a wooden structure designed by architect Frank Lloyd Wright in the town of Wyoming, Wisconsin. The building is on the Taliesin estate and was declared a National Historic Landmark in 1976.
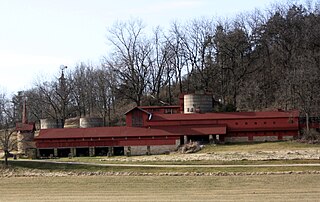
Midway Barn was designed by architect Frank Lloyd Wright for farming on his Taliesin estate in the town of Wyoming, Wisconsin. The building was designated a National Historic Landmark in 1976.
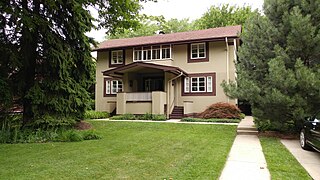
The Walter Gerts House in River Forest, Illinois, the United States, was originally designed in 1905 by Charles E. White, who studied with Frank Lloyd Wright at his Oak Park studio. White went on to pursue a successful career as both an architect and writer about related matters, and designed several important buildings in Oak Park including the massive Art Deco post office in 1933. The house shows influences both from White's East Coast beginnings in its colonial symmetry and his training with Wright in the Prairie School of architecture.

The Patrick and Margaret Kinney House was designed by architect Frank Lloyd Wright and it was built in 1951. The home is located in Lancaster, Wisconsin. The house was added to the State Register of Historic Places in 2007 and to the National Register of Historic Places the following year.

Ocotillo was a temporary camp in Chandler, Arizona designed by American architect Frank Lloyd Wright and constructed in late-January/early-February 1929 by his draftsmen. The camp buildings, made out of wood and canvas, were intended by the architect to provide living and working spaces for himself and his draftsmen while they worked on a project for promoter, hotelier and entrepreneur, Dr. Alexander John Chandler. Chandler allowed Wright to use part of his land on which to construct the camp.
























