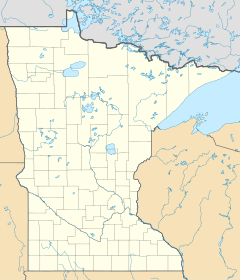
Frank Lloyd Wright Sr. was an American architect, designer, writer, and educator. He designed more than 1,000 structures over a creative period of 70 years. Wright played a key role in the architectural movements of the twentieth century, influencing architects worldwide through his works and mentoring hundreds of apprentices in his Taliesin Fellowship. Wright believed in designing in harmony with humanity and the environment, a philosophy he called organic architecture. This philosophy was exemplified in Fallingwater (1935), which has been called "the best all-time work of American architecture".

The Avery Coonley House, also known as the Coonley House or Coonley Estate, is a residential estate of several buildings built on the banks of the Des Plaines River in Riverside, Illinois, a suburb of Chicago. Constructed in 1908–1912, it was designed by architect Frank Lloyd Wright. It is a National Historic Landmark and is included in another National Historic Landmark, the Riverside Historic District.

The Darwin D. Martin House is a historic house museum in Buffalo, New York. The property's buildings were designed by renowned architect Frank Lloyd Wright and built between 1903 and 1905. The house is considered to be one of the most important projects from Wright's Prairie School era.
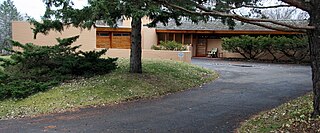
The A. H. Bulbulian Residence is a house located at 1229 Skyline Drive, Rochester, Minnesota, United States. Designed by noted architect Frank Lloyd Wright it was completed in 1947 for Arthur H. Bulbulian, a pioneer in the field of facial prosthetics. It is down the street from the Thomas Keys House and not far from the James McBean Residence, all three examples of Wright's Usonian genre of architecture. The Bulbulian Residence is a one-story house built with one 120-degree angle, and is constructed of cement brick and cypress. The house has recently been restored to near-original condition.
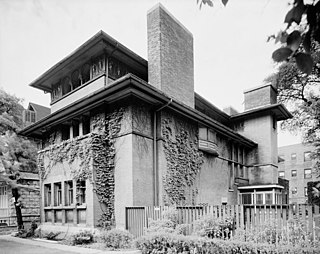
The Isidore H. Heller House is a house located at 5132 South Woodlawn Avenue in the Hyde Park community area of Chicago in Cook County, Illinois, United States. The house was designed by American architect Frank Lloyd Wright. The design is credited as one of the turning points in Wright's shift to geometric, Prairie School architecture, which is defined by horizontal lines, flat or hipped roofs with broad overhanging eaves, windows grouped in horizontal bands, and an integration with the landscape, which is meant to evoke native Prairie surroundings.

The Frank W. Thomas House is a historic house located at 210 Forest Avenue in Oak Park, a suburb of Chicago in Illinois, United States. The building was designed by architect Frank Lloyd Wright in 1901 and cast in the Wright-developed Prairie School of Architecture. By Wright's own definition, this was the first of the Prairie houses - the rooms are elevated, and there is no basement. The house also includes many of the features which became associated with the style, such as a low roof with broad overhangs, casement windows, built-in shelves and cabinets, ornate leaded glass windows and central hearths/fireplaces. Tallmadge & Watson, a Chicago firm that became part of the Prairie School of Architects, added an addition to the rear of the house in 1923.

The Walter H. Gale House, located in the Chicago suburb of Oak Park, Illinois, was designed by Frank Lloyd Wright and constructed in 1893. The house was commissioned by Walter H. Gale of a prominent Oak Park family and is the first home Wright designed after leaving the firm of Adler & Sullivan. The Gale House was listed on the U.S. National Register of Historic Places on August 17, 1973.
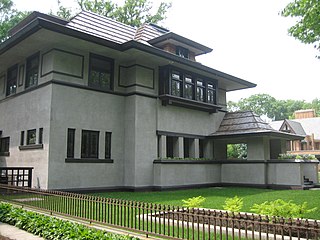
The Edward R. Hills House, also known as the Hills–DeCaro House, is a residence located at 313 Forest Avenue in the Chicago suburb of Oak Park, Illinois. It is most notable for a 1906 remodel by architect Frank Lloyd Wright in his signature Prairie style. The Hills–DeCaro House represents the melding of two distinct phases in Wright's career; it contains many elements of both the Prairie style and the designs with which Wright experimented throughout the 1890s. The house is listed as a contributing property to a federal historic district on the U.S. National Register of Historic Places and is a local Oak Park Landmark.
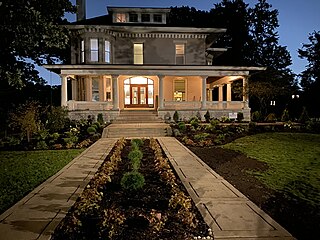
The William H. Copeland House is a home located in the Chicago suburb of Oak Park, Illinois, United States. In 1909 the home underwent a remodeling designed by famous American architect Frank Lloyd Wright. The original Italianate home was built in the 1870s. Dr. William H. Copeland commissioned Wright for the remodel and Wright's original vision of the project proposed a three-story Prairie house. That version was rejected and the result was the more subdued, less severely Prairie, William H. Copeland House. On the exterior the most significant alteration by Wright was the addition of a low-pitched hip roof. The house has been listed as a contributing property to a U.S. Registered Historic District since 1973.

The Charles E. Roberts Stable is a renovated former barn in the Chicago suburb of Oak Park, Illinois, United States. The building has a long history of remodeling work including an 1896 transformation by famous American architect Frank Lloyd Wright.

The Harrison P. Young House is a home in the Chicago suburb of Oak Park, Illinois, United States. The 1870s era building was remodeled extensively by famous American architect Frank Lloyd Wright, early in his career, in 1895. The home's remodeling incorporated elements that would later be found in Wright's pioneering, early modern Prairie style. Some of the remodel work included setting the home back an additional 16 ft from the street and an overhanging porch over the driveway. The House is similar in some ways to Wright's other early work and was influenced by his first teacher, Joseph Silsbee. The house is considered a contributing property to both a local and federally Registered Historic District.
The American System-Built Homes were modest houses in a series designed by architect Frank Lloyd Wright. They were developed between 1911 and 1917 to fulfill his interest in affordable housing but were sold commercially for just 14 months. The Wright archives include 973 drawings and hundreds of reference materials, the largest collection of any of single Wright project. Wright cancelled the project in July 1917 by successfully suing his partner Arthur Richards for payments due and didn't speak of the program again. The designs were standardized and modular, so customers could choose from one hundred and twenty nine models on seven floorplans and three roof styles. Most materials were prepared and organized at Arthur Richards' lumber yard, so there was less waste and specialized labor needed for construction. Milled and marked materials were delivered to the work site for cutting and assembly by a carpenter. Windows, doors and some cabinetry were built at the yard. Frames, shelves, trim and some fixtures were cut and assembled on site. Most wood parts had a part number and corresponding instructions and drawings for joining, fit and finish. Richards' yard also supplied plaster, concrete, paint and hardware.

The Gerald B. and Beverley Tonkens House is a single-story private residence in Amberley, Ohio, designed by American architect Frank Lloyd Wright in 1954. The house was commissioned by Gerald B. Tonkens and his first wife Rosalie.
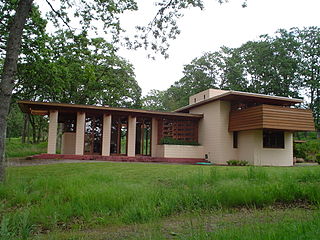
The Gordon House is a residence designed by influential architect Frank Lloyd Wright, now located within the Oregon Garden, in Silverton, Oregon. It is an example of Wright's Usonian vision for America. It is one of the last of the Usonian series that Wright designed as affordable housing for American working class consumers, which—in 1939—were considered to have an annual income of $5,000–6,000. The house is based on a design for a modern home commissioned by Life magazine in 1938.

Herbert and Katherine Jacobs First House, commonly referred to as Jacobs I, is a single family home located at 441 Toepfer Avenue in Madison, Wisconsin, United States. Designed by the American architect Frank Lloyd Wright, it was constructed in 1937 and may have been the first Usonian home. It was designated a National Historic Landmark in 2003. The house was inscribed on the World Heritage List under the title "The 20th-Century Architecture of Frank Lloyd Wright" in July 2019.

The Clarence Sondern House is a historic residence located at 3600 Belleview Ave in the Roanoke neighborhood of Kansas City, Missouri. It is also known as the Sondern-Adler House.

The Harvey P. Sutton House, also known as the H.P. Sutton House, is a six-bedroom, 4,000-square-foot (370 m2) Frank Lloyd Wright designed Prairie School home at 602 Norris Avenue in McCook, Nebraska. Although the house is known by her husband's name, Eliza Sutton was the driving force behind the commissioning of Wright for the design in 1905–1907 and the construction of the house in 1907–1908.
Forest House or Charles Ross House is a house designed by architect Frank Lloyd Wright in 1902 on the south shore of Lake Delavan in Walworth County, Wisconsin. The home is known as one of the finest examples of Frank Lloyd Wright's Prairie style design, as well as a prime example of Wright's dismembering of the traditional box. The Forest House was constructed in 1902 by members from the Prairie School.

The David and Gladys Wright House is a residence at 5212 East Exeter Boulevard in the Arcadia neighborhood of Phoenix, Arizona, United States. Designed by Frank Lloyd Wright in an organic style for his son David and daughter-in-law Gladys, it was built from 1950 to 1952. In the 2010s, the house was one of four remaining buildings designed by Frank Lloyd Wright in Phoenix and one of nine such buildings in Arizona. In addition to the main house, the site includes a small guesthouse to the northeast. It is listed on the National Register of Historic Places.
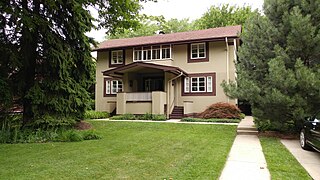
The Walter Gerts House in River Forest, Illinois, the United States, was originally designed in 1905 by Charles E. White, who studied with Frank Lloyd Wright at his Oak Park studio. White went on to pursue a successful career as both an architect and writer about related matters, and designed several important buildings in Oak Park including the massive Art Deco post office in 1933. The house shows influences both from White's East Coast beginnings in its colonial symmetry and his training with Wright in the Prairie School of architecture.


