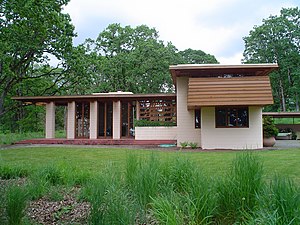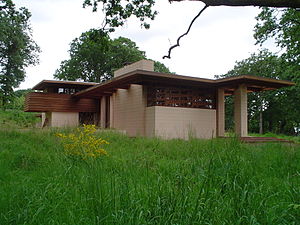
Usonia is a term that was used by the American architect Frank Lloyd Wright to refer to the United States in general, and more specifically to his vision for the landscape of the country, including the planning of cities and the architecture of buildings. Wright proposed the use of the adjective Usonian to describe the particular New World character of the American landscape as distinct and free of previous architectural conventions.

The Avery Coonley House, also known as the Coonley House or Coonley Estate, is a residential estate of several buildings built on the banks of the Des Plaines River in Riverside, Illinois, a suburb of Chicago. Constructed in 1908–1912, it was designed by architect Frank Lloyd Wright. It is a National Historic Landmark and is included in another National Historic Landmark, the Riverside Historic District.

The Rosenbaum House is a single-family house designed by architect Frank Lloyd Wright and built for Stanley and Mildred Rosenbaum in Florence, Alabama. A noted example of his Usonian house concept, it is the only Wright building in Alabama, and is one of only 26 pre-World War II Usonian houses. Wright scholar John Sergeant called it "the purest example of the Usonian."

Herman T. Mossberg Residence is a house designed by the American architect Frank Lloyd Wright. It was built for Herman T. Mossberg and his wife Gertrude in 1948 in South Bend, Indiana, and remains in private hands today. It is one of two Wright residences in South Bend, the other being the K. C. DeRhodes House.

The Pope–Leighey House, formerly known as the Loren Pope Residence, is a suburban home in Virginia designed by American architect Frank Lloyd Wright. The house, which belongs to the National Trust for Historic Preservation, has been relocated twice and sits on the grounds of Woodlawn Plantation, Alexandria, Virginia. Along with the Andrew B. Cooke House and the Luis Marden House, it is one of the three homes in Virginia designed by Wright.

The Gerald B. and Beverley Tonkens House is a single-story private residence in Amberley, Ohio, designed by American architect Frank Lloyd Wright in 1954. The house was commissioned by Gerald B. Tonkens and his first wife Rosalie.

Herbert and Katherine Jacobs First House, commonly referred to as Jacobs I, is a single family home located at 441 Toepfer Avenue in Madison, Wisconsin, United States. Designed by the American architect Frank Lloyd Wright, it was constructed in 1937 and may have been the first Usonian home. It was designated a National Historic Landmark in 2003. The house was inscribed on the World Heritage List under the title "The 20th-Century Architecture of Frank Lloyd Wright" in July 2019.

Herbert and Katherine Jacobs Second House, often called Jacobs II, is a historic house designed by Frank Lloyd Wright and built in 1946–1948 west of Madison, Wisconsin, United States. The house was the second of two that Wright designed for journalist Herbert Jacobs and his wife Katherine. Its design is unusual among Wright's works; he called the style the "Solar Hemicycle" due to its semicircular layout and use of natural materials and orientation to conserve solar energy. The house was added to the National Register of Historic Places in 1974 and declared a National Historic Landmark in 2003.

The Frank J. Baker House is a 4,800-square-foot Prairie School style house located at 507 Lake Avenue in Wilmette, Illinois. The house, which was designed by Frank Lloyd Wright, was built in 1909, and features five bedrooms, three and a half bathrooms, and three fireplaces. At this point in his career, Wright was experimenting with two-story construction and the T-shaped floor plan. This building was part of a series of T-shaped floor planned buildings designed by Wright, similar in design to Wright's Isabel Roberts House. This home also perfectly embodies Wright's use of the Prairie Style through the use of strong horizontal orientation, a low hanging roof, and deeply expressed overhangs. The house's two-story living room features a brick fireplace, a sloped ceiling, and leaded glass windows along the north wall; it is one of the few remaining two-story interiors with the T-shaped floor plan designed by Wright.
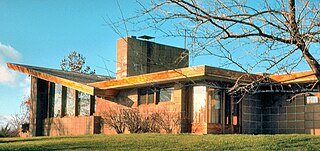
Robert and Rae Levin House, also Robert Levin House and Robert Levin Residence, is a single-family home in Kalamazoo, Michigan and designed by Frank Lloyd Wright.
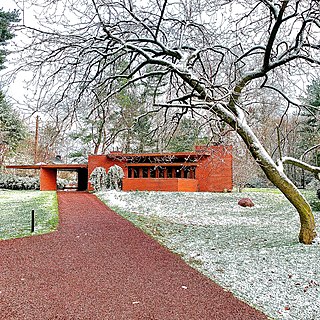
The Stuart Richardson House (affectionately named 'Scherzo' by Frank Lloyd Wright) in Glen Ridge, Essex County, New Jersey, United States, was built in 1951 for Stuart Richardson (an actuary) and his wife Elisabeth. The Richardsons, with their two daughters Margot and Edith, moved in on October 23, 1951, and owned the house until 1970. It is one of Wright's "Usonian" homes, designed to be functional houses for people of average means. The primary building construction materials employed in the design of the house were red brick, old growth tidewater cypress wood, and glass on a Cherokee red radiant heated concrete floor mat.

The Suntop Homes, also known under the early name of The Ardmore Experiment, were quadruple residences located in Ardmore, Pennsylvania, and based largely upon the 1935 conceptual Broadacre City model of the minimum houses. The design was commissioned by Otto Tod Mallery of the Tod Company in 1938 in an attempt to set a new standard for the entry-level housing market in the United States and to increase single-family dwelling density in the suburbs. In cooperation with Frank Lloyd Wright, the Tod Company secured a patent for the unique design, intending to sell development rights for Suntops across the country.

The Maynard Buehler House in Orinda, California is a 4,000 square feet Usonian home designed by Frank Lloyd Wright in 1948 for Katherine Z. "Katie" and Maynard P. Buehler. Since 2016 the house has been used as a venue for weddings, after being featured in Vogue magazine.
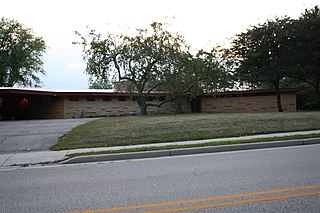
The E. Clarke and Julia Arnold House is a Frank Lloyd Wright designed Usonian home in Columbus, Wisconsin, United States.
The Carlton D. Wall House, also known as Snowflake, is a Frank Lloyd Wright designed home in Plymouth Township, Michigan. It is one of Wright's more elaborate Usonian homes. In 1941, recently married Mr. and Mrs. Carlton David Wall, who were Wright's youngest clients, approached Wright to design a house for them after Carlton Wall studied Wright's architecture in college.
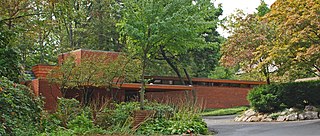
The Gregor S. and Elizabeth B. Affleck House, also known as the Affleck House, is a Frank Lloyd Wright designed Usonian home in Bloomfield Hills, Michigan, in Metro Detroit. It is one of only about 25 pre-World War II Usonians to be built. It is owned by Lawrence Technological University. The house was listed on the National Register of Historic Places on October 3, 1985.

Duey and Julia Wright House is a Frank Lloyd Wright designed Usonian home that was constructed on a bluff above the Wisconsin River in Wausau, Wisconsin in 1958. Viewed from the sky, the house resembles a musical note. The client owned a Wausau music store, and later founded the broadcasting company Midwest Communications through his ownership of WRIG radio. The home also has perforated boards on the clerestories "represent the rhythm of Beethoven's Fifth Symphony Allegro con brio first theme."

The Goetsch–Winckler House is a building that was designed by Frank Lloyd Wright, built in 1940. It is located at 2410 Hulett Road, Okemos, Michigan. The house is an example of Wright's later Usonian architectural style, and it is considered to be one of the most elegant. The house was added to the National Register of Historic Places in 1995 and is #95001423.

The Paul J. and Ida Trier House is a historic building located in Johnston, Iowa, United States. It is a Frank Lloyd Wright designed Usonian home that was constructed in 1958. It was the last of seven Wright Usonians built in Iowa. While it is now located in a residential area, it was constructed in an area surrounded by rural farmland. The Trier house is a variation on the 1953 Exhibition House at the Solomon R. Guggenheim Museum in New York. The north wing of the house was designed by Taliesin Associates and built in 1967. It was originally the carport, which was enclosed for a playroom. The present carport on the front and an extension of the shop was added at the same time.

Mrs. Clinton Walker House, also known as Cabin on the Rocks, is located on Carmel Point, near Carmel-by-the-Sea, California. The house was designed by Frank Lloyd Wright in 1948 and completed in 1952 for Mrs. Clinton "Della" Walker of Pebble Beach. It was listed on the National Register of Historic Places on November 17, 1977.










