
Frank Lloyd Wright was an American architect, designer, writer, and educator. He designed more than 1,000 structures over a creative period of 70 years. Wright played a key role in the architectural movements of the twentieth century, influencing architects worldwide through his works and hundreds of apprentices in his Taliesin Fellowship.Wright believed in designing in harmony with humanity and the environment, a philosophy he called organic architecture. This philosophy was exemplified in Fallingwater (1935), which has been called "the best all-time work of American architecture".

The Frederick C. Robie House is a U.S. National Historic Landmark now on the campus of the University of Chicago in the South Side neighborhood of Hyde Park in Chicago, Illinois. Built between 1909 and 1910, the building was designed as a single family home by architect Frank Lloyd Wright and is renowned as the greatest example of Prairie School, the first architectural style considered uniquely American. It was designated a National Historic Landmark on November 27, 1963, and was on the first National Register of Historic Places list of October 15, 1966. Robie House and a selection of other properties by Wright were inscribed on the World Heritage List under the title "The 20th-Century Architecture of Frank Lloyd Wright" in July 2019.

The Price Tower is a nineteen-story, 221-foot-high tower at 510 South Dewey Avenue in Bartlesville, Oklahoma. It was built in 1956 to a design by Frank Lloyd Wright. It is the only realized skyscraper by Wright, and is one of only two vertically oriented Wright structures extant.

Taliesin, sometimes known as Taliesin East, Taliesin Spring Green, or Taliesin North after 1937, was the estate of American architect Frank Lloyd Wright. An extended exemplar of the Prairie School of architecture, it is located 2.5 miles (4.0 km) south of the village of Spring Green, Wisconsin, United States, the 600-acre (240 ha) property was developed on land that originally belonged to Wright's maternal family.

Prairie School is a late 19th- and early 20th-century architectural style, most common in the Midwestern United States. The style is usually marked by horizontal lines, flat or hipped roofs with broad overhanging eaves, windows grouped in horizontal bands, integration with the landscape, solid construction, craftsmanship, and discipline in the use of ornament. Horizontal lines were thought to evoke and relate to the wide, flat, treeless expanses of America's native prairie landscape.

Florida Southern College is a private college in Lakeland, Florida. In 2019, the student population at FSC consisted of 3,073 students along with 130 full-time faculty members. The college offers 50 undergraduate majors and pre-professional programs, graduate programs in nursing, business, and education as well as post-graduate programs in nursing, education, and physical therapy.
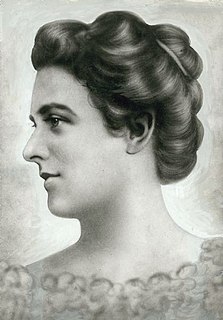
Mary Bouton "Mamah" Borthwick was an American translator primarily noted for her relationship with architect Frank Lloyd Wright, which ended when she was murdered. She and Wright were instrumental in bringing the ideas and writings of Swedish feminist Ellen Key to American audiences. Wright built his famous settlement called Taliesin in Wisconsin for her, in part, to shield her from aggressive reporters and the negative public sentiment surrounding their non-married status. Both had left their spouses and children in order to live together and were the subject of relentless public censure.

The Rosenbaum House is a single-family house designed by architect Frank Lloyd Wright and built for Stanley and Mildred Rosenbaum in Florence, Alabama. A noted example of his Usonian house concept, it is the only Wright building in Alabama, and is one of only 26 pre-World War II Usonian houses. Wright scholar John Sergeant called it "the purest example of the Usonian."
Richard W. Bock was an American sculptor and associate of Frank Lloyd Wright.

The Frank Lloyd Wright Home and Studio is a historic house and studio in Oak Park, Illinois from 1889, designed and owned by architect Frank Lloyd Wright. It has been restored by the Frank Lloyd Wright Preservation Trust to its appearance in 1909, the last year Wright lived there with his family. Wright developed his career and aesthetic to become one of the most influential architects of the 20th century. The property was listed on the National Register of Historic Places in 1972, declared a National Historic Landmark four years later, and contributes to the Frank Lloyd Wright–Prairie School of Architecture Historic District containing a number of his projects and related work.

The K. C. DeRhodes House was built for newlyweds Laura Caskey Bowsher DeRhodes and Kersey C. DeRhodes in 1906 by Frank Lloyd Wright. It is a Prairie style home located at 715 West Washington Street in South Bend, Indiana. The home was carefully restored by its current owners over more than two decades and remains in private ownership. It is one of two Wright homes in South Bend, the other being the Herman T. Mossberg Residence. It is one of Frank Lloyd Wright designed homes in Indian].

Isabel Roberts House is a 1908 Prairie Style house by architect Frank Lloyd Wright, located at 603 Edgewood Place in River Forest, Illinois It was built for Isabel Roberts and her widowed mother, Mary Roberts.
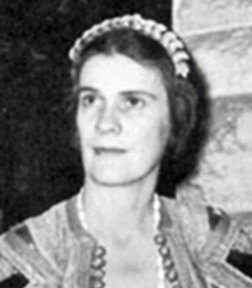
Olgivanna Lloyd Wright was the third and final wife of architect Frank Lloyd Wright, whom she met in November 1924. The two married in 1928, founded Wright's architectural apprentice program, the Taliesin Fellowship, in 1932, and, the Frank Lloyd Wright Foundation in 1940. Olgivanna became the President of the Frank Lloyd Wright Foundation upon her husband's death in 1959 and remained president until a month before her own death in 1985.

Loving Frank is an American novel by Nancy Horan published in 2007. It tells the story of Mamah Borthwick and her illicit love affair with Frank Lloyd Wright amidst the public shame they experienced in early twentieth century America. This fictional account told from a new perspective, that of little known Mamah, is based on research conducted by first time novelist Nancy Horan. It relates events in Mamah’s life as it became inextricably intertwined with that of Wright between the years of 1907 through 1914. By following the artistic aspirations and travels of the two main protagonists, the novel sheds light on the social mores of the times in the U.S. and Europe.

The Edward E. Boynton House (1908) was designed by Frank Lloyd Wright in Rochester, New York. This privately owned prairie-style home was commissioned by widower Edward Everett Boynton and his teenage daughter Beulah Boynton. According to Beulah Boynton it cost her father between $45,000 - $50,000 for the house, the lot and the contents - a staggering sum in 1908. This two-story, approximately 5,500 square foot home, was originally situated on an acre lot in the city of Rochester. Seventeen pieces of original Frank Lloyd Wright furniture still remain in the house.

The Harvey P. Sutton House, also known as the H.P. Sutton House, is a six-bedroom, 4,000-square-foot (370 m2) Frank Lloyd Wright designed Prairie School home at 602 Norris Avenue in McCook, Nebraska. Although the house is known by her husband's name, Eliza Sutton was the driving force behind the commissioning of Wright for the design in 1905-1907 and the construction of the house in 1907-1908.
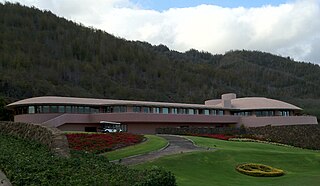
The King Kamehameha Golf Course Clubhouse, formerly known as the Waikapu Valley Country Club, is a building in Waikapu, Maui, Hawaii. The structure is based on the unbuilt Arthur Miller house (1957) originally conceived by American architect Frank Lloyd Wright (1867–1959). Wright designed the house for Arthur Miller's wife, Marilyn Monroe (1926–1962), but Miller and Monroe divorced soon after and the project was abandoned. The Arthur Miller house design was a modification of two previous unbuilt projects—the Raúl Baillères house (1952) and before it, the Robert F. Windfohr house (1949), also known as the "Crownfield" house.

The Riverview Terrace Restaurant, also known as The Spring Green Restaurant, is a building designed by architect Frank Lloyd Wright in 1953 near his Taliesin estate in Wisconsin. He purchased the land on which to build the restaurant as, "a wayside for tourists with a balcony over the river." Construction began the next year, with the roof being added by 1957. The building was incomplete when he died in 1959, but was purchased in 1966 by the Wisconsin River Development Corporation and completed the next year as The Spring Green restaurant. In 1968, Food Service Magazine had an article about the newly opened restaurant:
... [W]hen a restaurant is designed by such a giant in his profession as the late architect Frank Lloyd Wright, it's important to find out what makes it a thing of beauty—to analyze in detail the elements of its design and appointments in search of principles that can be applied to food service facilities elsewhere.
No one in the past century has influenced architecture as an art and science more profoundly than Frank Lloyd Wright. Basic to his philosophy of "organic" architecture was the tenet that a building and its environment should be as one—that the structure, through proper blending of native materials and creation of appropriate linear features, should be in perfect harmony with its surroundings.
"Organic architecture comes out of nature," Wright said in a Food Service Magazine interview shortly before he died. He believed that each detail of the architecture and interior should be related to the building's overall concept. Each design element should reflect the whole environment, as opposed to having each design component reflect a separate idea all its own. ...
The Spring Green is a very subtle structure. It does not impose brash neon signs or harsh vertical lines upon an essentially horizontal rolling countryside. The structure is built, for the most part, only of those materials that come from the vital riverscape which is the site of the restaurant.
Wright's disciple, William Wesley Peters ... observes, "The building and its forms arise from the use of natural materials to their specific properties. For example, the rich, buff-colored limestone was quarried only a few miles away. It was laid in great horizontal courses with long, thin, projecting ledges that symbolically represent the character and quality of the stone at the quarry."
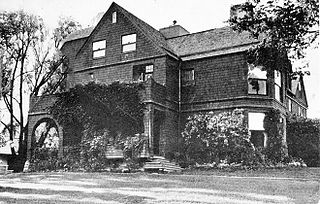
Hillside Home School I, also known as the Hillside Home Building, was a Shingle Style building that architect Frank Lloyd Wright designed in 1887 for his aunts, Ellen and Jane Lloyd Jones for their Hillside Home School in the town of Wyoming, Wisconsin. The building functioned as a dormitory and library. Wright had the building demolished in 1950.
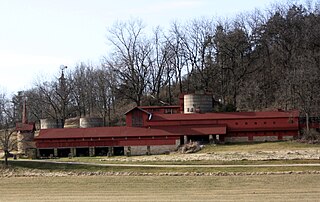
Midway Barn was designed by architect Frank Lloyd Wright for farming on his Taliesin estate in the town of Wyoming, Wisconsin. The building was designated a National Historic Landmark in 1976.



















