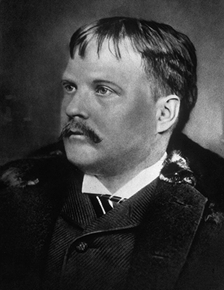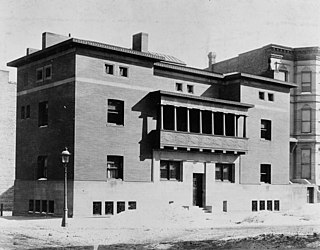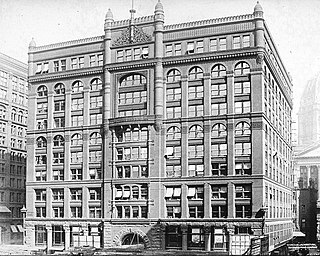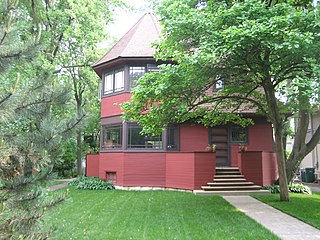
The Loop, one of Chicago's 77 designated community areas, is the central business district of the city and is the main section of Downtown Chicago. Home to Chicago's commercial core, it is the second largest commercial business district in North America and contains the headquarters and regional offices of several global and national businesses, retail establishments, restaurants, hotels, and theaters, as well as many of Chicago's most famous attractions. It is home to Chicago's City Hall, the seat of Cook County, and numerous offices of other levels of government and consulates of foreign nations. In it, at the intersection of State Street and Madison Street, is the origin of Chicago's street grid addresses, established in 1909. Most of Grant Park's 319 acres (1.29 km2) are in the eastern section of the community area. The Loop community area is bounded on the north and west by the Chicago River, on the east by Lake Michigan, and on the south by Roosevelt Road, although the commercial core has greatly expanded into adjacent community areas.

The Auditorium Building in Chicago is one of the best-known designs of Louis Sullivan and Dankmar Adler. Completed in 1889, the building is located at the northwest corner of South Michigan Avenue and Congress Street. The building was designed to be a multi-use complex, including offices, a theater, and a hotel. As a young apprentice, Frank Lloyd Wright worked on some of the interior design.

John Wellborn Root was an American architect who was based in Chicago with Daniel Burnham. He was one of the founders of the Chicago School style. Two of his buildings have been designated a National Historic Landmark; others have been designated Chicago landmarks and listed on the National Register of Historic Places. In 1958, he was posthumously awarded the AIA Gold Medal.

The Winslow House is a Frank Lloyd Wright-designed house located at 515 Auvergne Place in River Forest, Illinois. A landmark building in Wright's career, the Winslow House, built in 1893–94, was his first major commission as an independent architect. While the design owes a tremendous debt to the earlier James Charnley House, Wright always considered the Winslow House extremely important to his career. Looking back on it in 1936, he described it as "the first 'prairie house'."

The Brooks Building is a high-rise building in Chicago's commercial core, the Loop. It was built 1909–1910, in the Chicago School architectural style. An early example steel-framed high-rise building, the structure was commissioned by Peter Brooks and Shepard Brooks and designed by architects Holabird & Roche. The building was designated a Chicago Landmark on January 14, 1997. It was also determined eligible for listing in the National Register of Historic Places (NRHP) on October 8, 1982; however, it is not formally included in the NRHP due to the wishes of the property's owner.

The Wainwright Building is a 10-story, 41 m (135 ft) terra cotta office building at 709 Chestnut Street in downtown St. Louis, Missouri. The Wainwright Building is considered to be one of the first aesthetically fully expressed early skyscrapers. It was designed by Dankmar Adler and Louis Sullivan and built between 1890 and 1891. It was named for local brewer, building contractor, and financier Ellis Wainwright.

The James Charnley Residence, also known as the Charnley-Persky House, is a historic house museum at 1365 North Astor Street in the Gold Coast neighborhood of Chicago, Illinois. Built in 1892, it is one of the few surviving residential works of Louis Sullivan, and features major contributions by Frank Lloyd Wright, who was then working as a draftsman in the Adler & Sullivan architecture firm. The house is owned and operated as a museum and organization headquarters by The Society of Architectural Historians (SAH). It was designated a National Historic Landmark in 1998, and is listed on the National Register of Historic Places.

The Rookery Building is a historic office building located at 209 South LaSalle Street in the Chicago Loop. Completed by architects Daniel Burnham and John Wellborn Root of Burnham and Root in 1888, it is considered one of their masterpiece buildings, and was once the location of their offices. The building is 181 feet (55 m) in height, twelve stories tall, and is considered the oldest standing high-rise in Chicago. It has a unique construction style featuring exterior load-bearing walls and an interior steel frame, providing a transition between accepted and new building techniques. The lobby was remodeled in 1905 by Frank Lloyd Wright. From 1989 to 1992, the lobby was restored to Wright's design.

The Sullivan Center, formerly known as the Carson, Pirie, Scott and Company Building or Carson, Pirie, Scott and Company Store, is a commercial building at 1 South State Street at the corner of East Madison Street in Chicago, Illinois. Louis Sullivan designed it for the retail firm Schlesinger & Mayer in 1899 and later expanded it before H.G. Selfridge & Co. purchased the structure in 1904. That firm occupied the structure for only a matter of weeks before it sold the building to Otto Young, who then leased it to Carson Pirie Scott for $7,000 per month, which occupied the building for more than a century until 2006. Subsequent additions were completed by Daniel Burnham in 1906 and Holabird & Root in 1961.

The Arc at Old Colony is a 17-story landmark building in the Chicago Loop community area of Chicago, Illinois. Designed by the architectural firm Holabird & Roche in 1893–94, it stands at approximately 215 feet and was the tallest building in Chicago at the time it was built. The building was designated a Chicago Landmark on July 7, 1978. It was the first tall building to use a system of internal portal arches as a means of bracing the structure against high winds.

The Printing House Row District is a National Historic Landmark District encompassing four architecturally important buildings on the 300 through 500 blocks of South Dearborn, South Federal and South Plymouth streets in the Loop community area of Chicago, Illinois. It was listed on the National Register of Historic Places as South Dearborn Street – Printing House Row Historic District and listed as a National Historic Landmark as South Dearborn Street – Printing House Row North Historic District on January 7, 1976. The district was designated a Chicago Landmark on May 9, 1996. The district includes the Monadnock Building, the Manhattan Building, the Fisher Building, and the Old Colony Building. The district overlaps significantly with the Printers Row neighborhood, and is not the same as South Loop Printing House District.

KAM Isaiah Israel is a Reform synagogue located at 1100 E. Hyde Park Boulevard in the historic Kenwood neighborhood in Chicago, Illinois. It is the oldest Jewish congregation in Chicago, with its oldest core founded in 1847 as Kehilath Anshe Ma'arav.

The One North LaSalle Building or One LaSalle Street Building is a building in the LaSalle Street corridor in the Loop community area of Chicago managed by MB Real Estate. It was for some time one of Chicago's tallest buildings. Built in 1930 by architects Vitzthum & Burns, it replaces the Tacoma Building by Holabird & Roche. The building is located across Madison Street from Roanoke Building. It was designated a Chicago Landmark on April 16, 1996, and added to the National Register of Historic Places on November 22, 1999. Its 5th floor relief panels depict the explorations of René-Robert Cavelier, Sieur de La Salle.

35 East Wacker, also known as the Jewelers' Building, is a 40-story 523 ft (159 m) historic building in the Loop community area of Chicago, Illinois, United States, located at the intersection of Wabash Avenue and E. Wacker Dr., facing the Chicago River. It was built from 1925 to 1927, and was co-designed by Joachim G. Giaver and Frederick P. Dinkelberg. It was once considered to be the tallest building in the world outside New York City. Formerly the Pure Oil Building and North American Life Insurance Building, 35 East Wacker was listed in 1978 as a contributing property to the Michigan–Wacker Historic District on the National Register of Historic Places, and was designated a Chicago Landmark on February 9, 1994.

The Walter H. Gale House, located in the Chicago suburb of Oak Park, Illinois, was designed by Frank Lloyd Wright and constructed in 1893. The house was commissioned by Walter H. Gale of a prominent Oak Park family and is the first home Wright designed after leaving the firm of Adler & Sullivan. The Gale House was listed on the U.S. National Register of Historic Places on August 17, 1973.

The Robert P. Parker House is a house located in the Chicago suburb of Oak Park, Illinois, United States. The house was designed by American architect Frank Lloyd Wright in 1892 and is an example of his early work. Real-estate agent Thomas H. Gale had it built and sold it to Robert P. Parker later that year. The house was designed by Wright independently while he was still employed by the firm Adler & Sullivan, run by engineer Dankmar Adler and architect, Louis Sullivan; taking outside commissions was something that Sullivan forbade. The Parker House is listed as a contributing property to a U.S. federally Registered Historic District.

The Thomas H. Gale House, or simply Thomas Gale House, is a house located in the Chicago suburb of Oak Park, Illinois, United States. The house was designed by famous American architect Frank Lloyd Wright in 1892 and is an example of his early work. The house was designed by Wright independently while he was still employed in the architecture firm of Adler & Sullivan, run by engineer Dankmar Adler and architect, Louis Sullivan; taking outside commissions was something that Sullivan forbade. The house is significant because of what it shows about Wright's early development period. The Parker House is listed as contributing property to a U.S. federally Registered Historic District. The house was designated an Oak Park Landmark in 2002.

The Jewelers Row District is a historic district in the Loop community area of Chicago, Illinois in the United States. Running along Wabash Avenue, primarily between East Washington Street and East Monroe Street, the buildings in the district were built between 1872 and 1941 and were designed by many architects, including Graham, Anderson, Probst & White, John Mills Van Osdel, Adler & Sullivan, Alfred Alschuler, D. H. Burnham & Co., and Holabird & Roche in a variety of styles, including Italianate, Chicago School, and Art Deco. The buildings are variously loft buildings used for small manufacturers, mercantile buildings, office buildings and early skyscrapers.

The north facade facing Lake Street of the Page Brothers Building, 177-91 North State Street in the Loop community area of Chicago in Cook County, Illinois, United States, features the city's last remaining cast iron front. Although this example was built after the 1871 Great Chicago Fire, iron facades were a common construction technique before the fire, and many of the iron fronts melted due to the intense heat. The original 5 story structure was built by John Mills Van Osdel, a prominent post-Fire architect known for buildings in the Jewelers Row District and Old Main at the University of Arkansas. In 1902, the west facade facing State Street was remodeled and another floor was added, reflecting the reorientation of commercial activity from Lake to State Street.

11 South LaSalle Street Building or Eleven South LaSalle Street Building is a Chicago Landmark building that is listed on the National Register of Historic Places and that is located at 11 South LaSalle Street in the Loop community area of Chicago, Illinois, United States. This address is located on the southeast corner of LaSalle and Madison Street in Cook County, Illinois across the Madison Street from the One North LaSalle Building. The building sits on a site of a former Roanoke building that once served as a National Weather Service Weather Forecast official climate site and replaced Major Block 1 after the Great Chicago Fire. The current building has incorporated the frontage of other buildings east of the original site of Major Block 1.






















