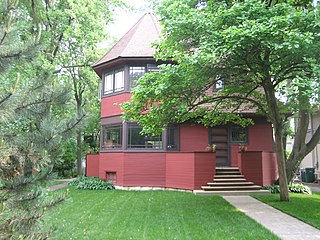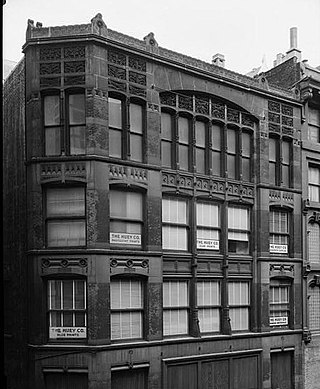
Louis Henry Sullivan was an American architect, and has been called a "father of skyscrapers" and "father of modernism." He was an influential architect of the Chicago School, a mentor to Frank Lloyd Wright, and an inspiration to the Chicago group of architects who have come to be known as the Prairie School. Along with Wright and Henry Hobson Richardson, Sullivan is one of "the recognized trinity of American architecture." The phrase "form follows function" is attributed to him, although the idea was theorised by Viollet le Duc who considered that structure and function in architecture should be the sole determinants of form. In 1944, Sullivan was the second architect to posthumously receive the AIA Gold Medal.

Dankmar Adler was a German-born American architect and civil engineer. He is best known for his fifteen-year partnership with Louis Sullivan, during which they designed influential skyscrapers that boldly addressed their steel skeleton through their exterior design: the Wainwright Building in St. Louis, Missouri (1891), the Chicago Stock Exchange Building (1894), and the Guaranty Building in Buffalo, New York (1896).

The Auditorium Building in Chicago is one of the best-known designs of Louis Sullivan and Dankmar Adler. Completed in 1889, the building is located at the northwest corner of South Michigan Avenue and Ida B. Wells Drive. The building was designed to be a multi-use complex, including offices, a theater, and a hotel. As a young apprentice, Frank Lloyd Wright worked on some of the interior design.
Marshall Field & Company was an upscale department store in Chicago, Illinois. Founded in the 19th century, it grew to become a large chain before Macy's, Inc, acquired it in 2005. Its founder, Marshall Field, was a pioneering retail magnate.

The Wainwright Building is a 10-story, 41 m (135 ft) terra cotta office building at 709 Chestnut Street in downtown St. Louis, Missouri. The Wainwright Building is considered to be one of the first aesthetically fully expressed early skyscrapers. It was designed by Dankmar Adler and Louis Sullivan and built between 1890 and 1891. It was named for local brewer, building contractor, and financier Ellis Wainwright.

The Auditorium Theatre is a music and performance venue located in the Auditorium Building at 50 E. Ida B. Wells Drive in Chicago, Illinois. Inspired by the Richardsonian Romanesque Style of architect Henry Hobson Richardson, the building was designed by Dankmar Adler and Louis Sullivan and completed in 1889. The Chicago Symphony Orchestra performed in the theatre until 1904 as well as the Chicago Grand Opera Company and its successors the Chicago Opera Association and Chicago Civic Opera until its relocation to the Civic Opera House in 1929. The theater was home to the Joffrey Ballet from 1998 until 2020. It currently hosts a variety of concerts, musicals, performances, and events. Since the 1940s, it has been owned by Roosevelt University and since the 1960s it has been refurbished and managed by an independent non-profit arts organization.

Pilgrim Baptist Church is a historic church located on the south side of Chicago, Illinois, USA. The landmarked building was originally constructed for a synagogue, Kehilath Anshe Ma'arav. The church is notable both as an architectural landmark and for the cultural contributions by the congregation of the church. Located at 3301 S. Indiana Ave, the church is in the heart of Chicago's Bronzeville neighborhood. In 2017, the church was sold to the National Museum of Gospel Music.

The Sullivan Center, formerly known as the Carson, Pirie, Scott and Company Building or Carson, Pirie, Scott and Company Store, is a commercial building at 1 South State Street at the corner of East Madison Street in Chicago, Illinois. Louis Sullivan designed it for the retail firm Schlesinger & Mayer in 1899 and later expanded it before H.G. Selfridge & Co. purchased the structure in 1904. That firm occupied the structure for only a matter of weeks before it sold the building to Otto Young, who then leased it to Carson Pirie Scott for $7,000 per month, which occupied the building for more than a century until 2006. Subsequent additions were completed by Daniel Burnham in 1906 and Holabird & Root in 1961.

Marshall Field's Wholesale Store, Chicago, Illinois, sometimes referred to as the Marshall Field's Warehouse Store, was a landmark seven-story building designed by Henry Hobson Richardson. Intended for the wholesale business of Field's eponymously named department store, it opened on June 20, 1887, encompassing the block bounded by Quincy, Franklin, Adams and Wells Streets, near the location of the Chicago Board of Trade Building.
The Landmarks Preservation Council of Illinois – also known as Landmarks Illinois – is a not-for-profit organization founded in 1971 to prevent the demolition of the Dankmar Adler and Louis Sullivan designed Chicago Stock Exchange Building. Although this effort failed the organization has grown to become a 2000-member statewide voice for historic preservation.

KAM Isaiah Israel is a Reform Jewish congregation and synagogue located at 1100 East Hyde Park Boulevard in the historic Kenwood neighborhood of Chicago, Illinois, in the United States. It is the oldest Jewish congregation in Chicago, with its oldest core founded in 1847 as Kehilath Anshe Ma'arav.

The Walter H. Gale House, located in the Chicago suburb of Oak Park, Illinois, was designed by Frank Lloyd Wright and constructed in 1893. The house was commissioned by Walter H. Gale of a prominent Oak Park family and is the first home Wright designed after leaving the firm of Adler & Sullivan. The Gale House was listed on the U.S. National Register of Historic Places on August 17, 1973.

The Robert P. Parker House is a house located in the Chicago suburb of Oak Park, Illinois, United States. The house was designed by American architect Frank Lloyd Wright in 1892 and is an example of his early work. Real-estate agent Thomas H. Gale had it built and sold it to Robert P. Parker later that year. The house was designed by Wright independently while he was still employed by the firm Adler & Sullivan, run by engineer Dankmar Adler and architect, Louis Sullivan; taking outside commissions was something that Sullivan forbade. The Parker House is listed as a contributing property to a U.S. federally Registered Historic District.

The Thomas H. Gale House, or simply Thomas Gale House, is a house located in the Chicago suburb of Oak Park, Illinois, United States. The house was designed by famous American architect Frank Lloyd Wright in 1892 and is an example of his early work. The house was designed by Wright independently while he was still employed in the architecture firm of Adler & Sullivan, run by engineer Dankmar Adler and architect, Louis Sullivan; taking outside commissions was something that Sullivan forbade. The house is significant because of what it shows about Wright's early development period. The Parker House is listed as contributing property to a U.S. federally Registered Historic District. The house was designated an Oak Park Landmark in 2002.

The Jewelers Building at 15–17 Wabash Avenue between East Monroe and East Madison Streets in the Loop community area of Chicago in Cook County, Illinois, United States was built in 1881/82 and was designed by Dankmar Adler and Louis Sullivan. It is the only example of the early work of Adler & Sullivan that survives in the Loop. It is also known as the Iwan Ries Building, and the "Little" Jewelers Building to distinguish from the larger structure at 35 East Wacker Drive, which was built in 1925–27.

The Western Association of Architects (WAA) was an American professional body founded in Chicago in 1884 separately from the American Institute of Architects (AIA) by John Wellborn Root, Daniel Burnham, Dankmar Adler, and Louis Sullivan, because they felt slighted by East Coast architects of the AIA. "Members consisted of architects from the Midwest and the South with chapters forming in many states. The WAA was the first architectural organization to petition for licensure of architects. Many architects were members of both WAA and AIA...." The WAA merged with the AIA in 1889.
Adler & Sullivan was an architectural firm founded by Dankmar Adler and Louis Sullivan in Chicago. Among its projects was the multi-purpose Auditorium Building in Chicago and the Wainwright Building skyscraper in St Louis. In 1883 Louis Sullivan was added to Adler's architectural firm, creating the Adler & Sullivan partnership. According to Architect Ward Miller:
Adler & Sullivan are most associated with being an innovative and progressive architectural practice, forwarding the idea of an American style and expressing this in a truly modern format. Their work was widely published and at the forefront of building construction. Their buildings and especially their multipurpose structures. .. were unequaled. Furthermore, the expression of a tall building, its structure with a definite base, middle section or shaft and top or cornice was a new approach for the high building design. These types of tall structures developed into a format.. .. Even today, the vertical expression of a building employs these design principals.

Central Music Hall (1879–1900) was a mixed-use commercial building and theater in Chicago, situated on the southeast corner of State and Randolph Streets. It was designed by celebrated German-born American architect Dankmar Adler. It was the first important building designed by the famous architect, in which he made initial use of his knowledge of acoustics. The building was demolished in 1900, around the same time Adler died, in order to build the Marshall Field & Company store, now Macy's.

The Chicago Stock Exchange Arch is a piece of historical architecture located in Chicago, Illinois, United States. Installed outside of the Art Institute of Chicago, it is one of the few surviving large-scale fragments from the Chicago Stock Exchange building designed in 1893.
Preservation Chicago is a historic preservation advocacy group in Chicago, Illinois, which formally commenced operations on October 23, 2001. The organization was formed by a group of Chicagoans who had assembled the previous year to save a group of buildings which included Coe Mansion, which had once housed Ranalli's pizzeria and The Red Carpet, a French restaurant that had been frequented by Jack Benny and Elizabeth Taylor. Other preservation campaigns that were instrumental in the founding of Preservation Chicago included St. Boniface Church, the Scherer Building, and the New York Life Insurance Building.


















