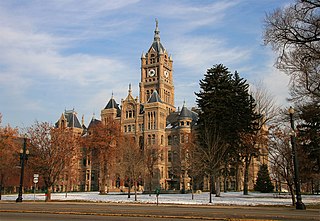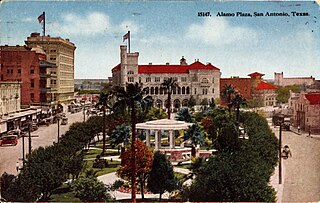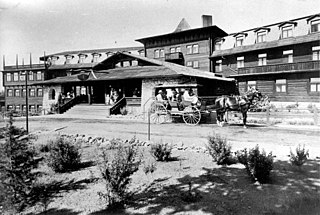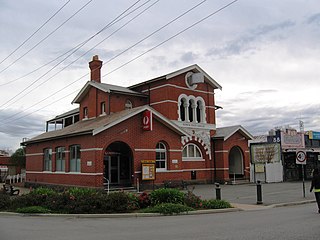
The Salt Lake City and County Building, usually called the "City-County Building", is the seat of government for Salt Lake City, Utah. The historic landmark formerly housed offices for Salt Lake County government as well, hence the name.

Downtown is the oldest district in Salt Lake City, Utah, United States. The grid from which the entire city is laid out originates at Temple Square, the location of the Salt Lake Temple.

Marycrest College Historic District is located on a bluff overlooking the West End of Davenport, Iowa, United States. The district encompasses the campus of Marycrest College, which was a small, private collegiate institution. The school became Teikyo Marycrest University and finally Marycrest International University after affiliating with a Japanese educational consortium during the 1990s. The school closed in 2002 because of financial shortcomings. The campus has been listed on the Davenport Register of Historic Properties and on the National Register of Historic Places since 2004. At the time of its nomination, the historic district consisted of 13 resources, including six contributing buildings and five non-contributing buildings. Two of the buildings were already individually listed on the National Register.

The Wainwright Building is a 10-story, 41 m (135 ft) terra cotta office building at 709 Chestnut Street in downtown St. Louis, Missouri. The Wainwright Building is considered to be one of the first aesthetically fully expressed early skyscrapers. It was designed by Dankmar Adler and Louis Sullivan and built between 1890 and 1891. It was named for local brewer, building contractor, and financier Ellis Wainwright.

Abravanel Hall is a concert hall in Salt Lake City, Utah that is home to the Utah Symphony, and is part of the Salt Lake County Arts and Cuture. The hall is an architectural landmark in the city, and is adjacent to Temple Square and the Salt Palace on South Temple Street. The hall can hold up to 2,811 occupants. It was listed on the National Register of Historic Places in 2024.
The Alta Club is a private club in downtown Salt Lake City, Utah, named for a local mining district. It was founded in 1883, 13 years before Utah's accession as a state. The Alta Club serves as a forum for business development and social interaction, and offers facilities for dining, social events, business meetings, and health and wellness.

The Salt Lake meridian, established in 1855, in longitude 111° 54′ 00″ west from Greenwich, has its initial point at southeast corner of Temple Square, in Salt Lake City, Utah, extends north and south through the state, and, with the base line, through the initial, and coincident with the parallel of 40° 46′ 04″ north latitude, governs the surveys in the territory, except those referred to the Uintah meridian and Baseline projected from an initial point in latitude 40° 26′ 20″ north, longitude 109° 57′ 30″ west from Greenwich.

The Alamo Plaza Historic District is an historic district of downtown San Antonio in the U.S. state of Texas. It was listed on the National Register of Historic Places in 1977. It includes the Alamo, which is a separately listed Registered Historic Place and a U.S. National Historic Landmark.

The Edwin Forrest House is an historic house and arts building located at 1346 North Broad Street in Philadelphia, Pennsylvania. Built between 1853 and 1854, it was home, from 1880 until 1960, to the Philadelphia School of Design for Women, at one time one of the nation's largest art schools for women.

The Monroe Avenue Commercial Buildings, also known as the Monroe Block, is a historic district located along a block-and-a-half stretch at 16-118 Monroe Avenue in Detroit, Michigan, just off Woodward Avenue at the northern end of Campus Martius. The district was designated a Michigan State Historic Site in 1974 and listed on the National Register of Historic Places in 1975. The thirteen original buildings were built between 1852 and 1911 and ranged from two to five stories in height. The National Theatre, built in 1911, was the oldest surviving theatre in Detroit, a part of the city's original theatre district of the late 19th century, and the sole surviving structure from the original Monroe Avenue Commercial Buildings historic period.

This article incorporates public domain material from websites or documents of the General Services Administration.

The James A. Redden Federal Courthouse, formerly the United States Post Office and Courthouse, is a federal courthouse located in Medford, Oregon, United States. Completed in 1916 under the supervision of architect Oscar Wenderoth, it houses the United States District Court for the District of Oregon. A substantial extension was completed in 1940, under the supervision of architect, Louis A. Simon. In September 1996, the United States Senate enacted a bill introduced by Oregon Senator Mark Hatfield to rename the building for long-serving District Court judge James A. Redden.

Charles Frederick Whittlesey (1867–1941) was an American architect best known for his work in the American southwest, and for pioneering work in reinforced concrete in California.

The Devereaux House in Salt Lake City, Utah, United States, also known as the Staines-Jennings Mansion, was built in 1857 for William Staines. It was designed by William Paul. The house was expanded by William Jennings, mayor of Salt Lake City from 1882 to 1885, again using Paul as the architect. Devereaux was a social center for the Salt Lake City area, hosting distinguished visitors. Brigham Young's son Joseph Angell Young owned the house for a short time.

The Old Washington County Courthouse was the courthouse for Washington County, Utah from its completion in 1876 to 1960. Located in St. George, Utah, the courthouse is a two-story red brick structure with unusually thick walls. The 36.33-foot (11.07 m) by 40.33-foot (12.29 m) structure rests on a high basalt rock foundation that comprises the ground floor, and is capped by a pyramidal hipped roof with a prominent wood cupola.

Charlestown Town Hall is the seat of municipal government of Charlestown, New Hampshire. It is located just off Main Street at 29 Summer Street. It was built in 1872-73, and is a design of Edward Dow, one of New Hampshire's leading architects of the period. The building was listed on the National Register of Historic Places in 1984, and is a contributing property to the Charlestown Main Street Historic District.

The Franklin Block is a historic commercial building at 75 Congress Street in downtown Portsmouth, New Hampshire. Built in 1879, this three-story brick building is the largest Victorian-era building standing in the city. It occupies the city block between Fleet Street and Vaughan Mall, a former street that is now a pedestrian mall. It was listed on the National Register of Historic Places in 1984.

Cobar Post Office is a heritage-listed post office at 47 Linsley Street, Cobar, New South Wales, Australia. It was designed by James Barnet in 1885. It was added to the Australian Commonwealth Heritage List on 22 August 2012.

Euroa Post Office is a heritage-listed post office at 90 Binney Street, Euroa, Victoria, Australia. It was designed by John Thomas Kelleher of the state Public Works Department, possibly with the assistance of A. J. McDonald, and built in 1890 by George Diggle. It was added to the Australian Commonwealth Heritage List on 22 August 2012.

640 Broadway is a 9-story neoclassic construction located in the NoHo Historic District of lower Manhattan, New York City. This current structure replaced a former building that housed the Empire State Bank. After a fire destroyed the site in 1896, B. Lichtenstein, who owned the property since 1886, commissioned German architects Delemos & Cordes to redevelop the lot. Known for their Renaissance Revival and Classical Revival style, Delemos & Cordes contributed a number of properties to the Ladies Historic District, most notably the Siegel-Cooper Department Store (1896-1898) and Adams Dry Good Store (1902). The team is also responsible for the design of Macy's Herald Square, a landmarked retail space in Midtown Manhattan.




















