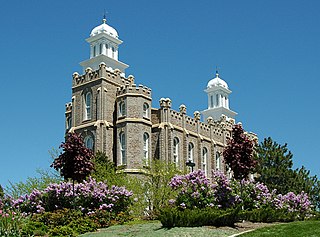
The Logan Utah Temple was completed in 1884, and is the fourth temple built by the Church of Jesus Christ of Latter-day Saints. Located in the city of Logan, Utah, it was the second temple built in the Rocky Mountains, after the St. George Temple, which remains the only Latter-day Saint temple that has been in operation longer than the Logan Temple.

The Lewis S. Hills House is a historic residence in Salt Lake City, Utah, United States, that is listed on the National Register of Historic Places (NRHP).

The Independent Order of Odd Fellows Hall, also known as the I.O.O.F. Hall, is a historic clubhouse in Downtown, Salt Lake City, Utah, United States, that is listed on the National Register of Historic Places (NRHP).
Carl Martel Neuhausen was an American architect based in Salt Lake City, Utah. He designed a number of buildings that survive and are listed on the U.S. National Register of Historic Places.
Ware & Treganza was a leading American architectural firm in the intermountain west during the late 19th and early 20th century. It was a partnership of Walter E. Ware and Alberto O. Treganza and operated in Salt Lake City, Utah.
Richard Karl August Kletting was an influential architect in Utah. He designed many well-known buildings, including the Utah State Capitol, the Enos Wall Mansion, the original Salt Palace, and the original Saltair Resort Pavilion. His design for the Utah State Capitol was chosen over 40 competing designs. A number of his buildings survive and are listed on the U.S. National Register of Historic Places including many in University of Utah Circle and in the Salt Lake City Warehouse District.

The Simon Peter Eggertsen Sr. House is a historic house in Provo, Utah, United States. It is listed on the National Register of Historic Places. Now it has been repaired, repainted, and appointed with appropriate furnishings of the times, this home very much depicts pioneer design and craftsmanship. The Simon Peter Eggertsen Sr. House was designated to the Provo City Historic Landmarks Registry on March 7, 1996.

The Peter Wentz House is a historic building located in northern downtown Provo, Utah, United States. It is listed on the National Register of Historic Places.
William Robert Allen was an early 20th-century architect in Utah. His most important work, the Davis County Courthouse, is no longer extant, yet a number of his works are listed on the U.S. National Register of Historic Places. Allen received training through the International Correspondence Schools which was based in Scranton, Pennsylvania, but allowed him to receive training and continue work in Utah.

The Exchange Place Historic District in Downtown Salt Lake City, Utah, United States is a historic district that was listed on the National Register of Historic Places in 1978. It included ten contributing buildings and three non-contributing buildings on a 6.2-acre (2.5 ha) area, with significance dating to 1903.
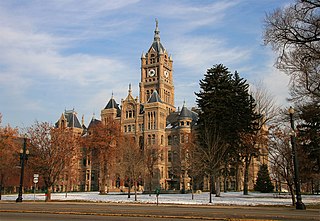
Henry Monheim (1824—1893) was an American architect who was one of the first "Gentile" (non-Mormon) architects practicing in Salt Lake City, Utah.
Frederick Albert Hale was an American architect who practiced in states including Colorado, Utah, and Wyoming. According to a 1977 NRHP nomination for the Keith-O'Brien Building in Salt Lake City, "Hale worked mostly in the classical styles and seemed equally adept at Beaux-Arts Classicism, Neo-Classical Revival or Georgian Revival." He also employed Shingle and Queen Anne styles for several residential structures. A number of his works are listed on the U.S. National Register of Historic Places.

The Keith–O'Brien Building is a historic commercial building in downtown Salt Lake City, Utah, United States, that is listed on the National Register of Historic Places (NRHP).
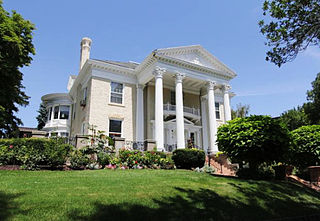
The McIntyre House is a historic mansion built in 1898 and located at 259 E. 7th Ave. in Salt Lake City, Utah, United States. It was designed by architect Frederick Albert Hale. The home was listed by the National Park Service on the National Register of Historic Places in 1978.

The Kearns Building is a historic office building in Salt Lake City, Utah, United States, that is listed on the National Register of Historic Places (NRHP).

The Herald Building in Salt Lake City, Utah, is a 5-story brick and stone commercial building designed by Chicago architect John C. Craig and constructed by A. & J. McDonald in 1905. The U-shape building contains two 4-story wings on either side of a narrow light well. Horizontal bands of stone and decorative lintels and keystones separate window fenestrations between floors, and a tin cornice on each wing contains "broken pediments, volutes, lion's heads, cove mouldings, brackets, dentils, and flagpoles." The building was added to the National Register of Historic Places in 1976.
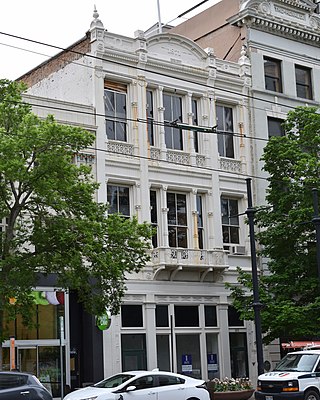
The First National Bank is a historic bank building in downtown Salt Lake City, Utah, United States, that is listed on the National Register of Historic Places (NRHP).
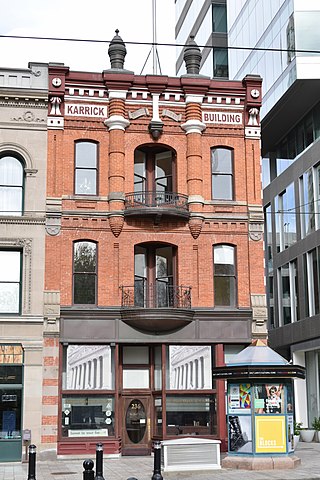
The Karrick Block in Salt Lake City, Utah, is a 3-story, brick and stone commercial building designed by Richard K.A. Kletting and constructed in 1887. The building is Kletting's earliest work to survive in the city, and it was added to the National Register of Historic Places in 1976. Architectural historian Allan D. Roberts described the building as "essentially a Victorian work."

The Lollin Block, at 238 S. Main St. in Salt Lake City, Utah, is a three-story brick and stone commercial building designed by Richard K.A. Kletting and constructed in 1894. The building includes a plaster facade "scored to give the appearance of smooth, cut stone," with a denticulated cornice and Classical Revival features. It was added to the National Register of Historic Places in 1977.

The McCornick Building, at 10 W. 100 South in Salt Lake City, Utah, was built in 1890–93. It is also known as the Crandall Building. It was listed on the National Register of Historic Places in 1977.




















