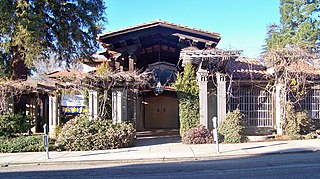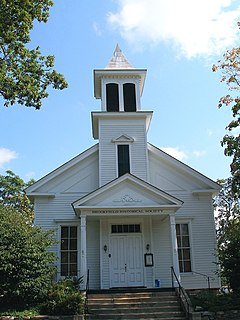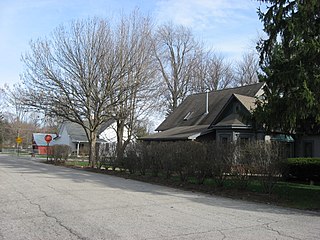
Cherokee is a city and county seat of Alfalfa County, Oklahoma, United States. The population was 1,498 at the 2010 census, a decline of 8.1 percent from the figure of 1,630 recorded in 2000.

Dwight Presbyterian Mission was one of the first American missions to the Native Americans. It was established near Russellville, Arkansas in 1821 to serve the Arkansas Cherokees. Because they were required to move to Indian Territory in 1828, the mission was reestablished in Indian Territory in 1829 near present-day Marble City, Oklahoma. The mission is listed on the National Register of Historic Places.

American Craftsman is an American domestic architectural style, inspired by the Arts and Crafts movement, which included interior design, landscape design, applied arts, and decorative arts, beginning in the last years of the 19th century. Its immediate ancestors in American architecture are the Shingle style, which began the move away from Victorian ornamentation toward simpler forms; and the Prairie style of Frank Lloyd Wright. The name "Craftsman" was appropriated from furniture-maker Gustav Stickley, whose magazine The Craftsman was first published in 1901. The architectural style was most widely-used in small-to-medium-sized Southern California single-family homes from about 1905, so that the smaller-scale Craftsman style became known alternatively as "California bungalow". The style remained popular into the 1930s, and has continued with revival and restoration projects through present times.

Chahta Tamaha was an important town in the Choctaw Nation, Indian Territory that served as the Choctaw capital from 1863 to 1883. The town grew up around the Armstrong Academy. The townsite is located in present-day Bryan County, Oklahoma. Today nothing is left of the town or the Academy. However, the Armstrong Academy Site is listed on the National Register of Historic Places.

First Church of Christ, Scientist, Berkeley, now also known as Christian Science Society, Berkeley, is a Christian Science church, located at 2619 Dwight Way at Bowditch Street across the street from People's Park, in Berkeley, in Alameda County, California.

The Cherokee National Capitol, now the Cherokee Nation Courthouse, is a historic tribal government building in Tahlequah, Oklahoma. Completed in 1869, it served as the capitol building of the Cherokee Nation from 1869 to 1907, when Oklahoma became a state. It now serves as the site of the tribal supreme court and judicial branch. It was designated a National Historic Landmark in 1961 for its role in the Nation's history.

Sequoyah's Cabin is a historic log cabin and historic site off Oklahoma State Highway 101 near Akins, Oklahoma. It was the home between 1829 and 1844 of the Cherokee Indian Sequoyah, who in 1821 created a written language for the Cherokee Nation. The cabin and surrounding park, now owned by the Cherokee Nation, was declared a National Historic Landmark in 1965.

The Cherokee Female Seminary,, serves as the centerpiece of Northeastern State University ("NSU"), located in Tahlequah, Oklahoma, United States. The building was constructed to replace the original Cherokee Female Seminary that burnt to the ground Easter Sunday, 1887. The Cherokee Council chose to rebuild the school on a 40-acre (160,000 m2) site north of Tahlequah, near Hendricks Spring. Two years later, on May 7, 1889, the dedication ceremonies were held in honor of the new building. The Female Seminary was owned and operated by the Cherokee Nation until March 6, 1909 when the State Legislature of Oklahoma passed an act providing for the creation and location of Northeastern State Normal School at Tahlequah, Oklahoma, and for the purchase from the Cherokee Tribal Government of the building, land, and equipment of the Cherokee Female Seminary. At the start of the next academic year, on September 14, the first classes were held at the newly created Northeastern State Normal School, now NSU.

The former First Church of Christ, Scientist is an historic Christian Science church building located at 1200 North Robinson Avenue in Oklahoma City, Oklahoma, United States. Built in 1920, it was designed in the Classical Revival style of architecture. On September 9, 2001, was added to the National Register of Historic Places.

Craftsman Farms was founded in 1908 in Parsippany-Troy Hills, Morris County, New Jersey, United States, by noted early 20th century designer Gustav Stickley as a farm and school for the Arts and Crafts movement. It remained in use until 1915 when it was sold to a family and became a private house.

The Brookfield Center Historic District in Brookfield, Connecticut is a historic district that was listed on the National Register of Historic Places in 1991. It is located in the vicinity of the junction of Route 133 and Route 25. The district represents the original settlement of the town of Brookfield and contains 67 residential, religious, and municipal buildings over a 43-acre (17 ha) area representing a wide range of architectural styles from the 18th to 20th centuries including Bungalow/Craftsman, Greek Revival, and Queen Anne style architecture. The district includes the old town hall, the Congregational Church of Brookfield, Saint Joseph Church & Elementary School, Center Elementary School (Public), the former general store, St. Paul's Episcopal Church, and the surrounding residential neighborhood. The district is architecturally significant as an accurate representation of the historical development of the original settlement of the Town of Brookfield as the buildings are well-preserved from the time they were built with minimal alterations and intrusions, including their spatial relationships to one another.

The first Cherokee Female Seminary was a boarding school opened by the Cherokee Nation in 1851 in Park Hill, Oklahoma. On Easter Sunday 1887, a fire burned the building, but the head of the school, Florence Wilson, made sure all the girls got out. Two years later, in 1889, the new Cherokee Female Seminary reopened and still stands just north of Tahlequah.

Harvey Ellis was an architect, perspective renderer, painter and furniture designer. He worked in Rochester, New York; Utica, New York; St. Paul, Minnesota; Minneapolis, Minnesota; St. Joseph, Missouri; St. Louis, Missouri and Syracuse, New York.

The Gustav Stickley House is a three-story wood frame Queen Anne style house in Syracuse, New York. It was originally designed by architect Wellington Tabor and purchased in June 1900 by furniture designer Gustav Stickley. On the outside, it is similar to many other houses on the block and in the neighborhood, not far from Syracuse University. However, the chestnut wall paneling and beamed interior that Stickley designed is regarded as the first comprehensive American Craftsman residential interior in the United States.
Layton & Forsyth was a prominent Oklahoma architectural firm that also practiced as partnership including Layton Hicks & Forsyth and Layton, Smith & Forsyth. Led by Oklahoma City architect Solomon Layton, partners included George Forsyth, S. Wemyss Smith, Jewell Hicks, and James W. Hawk.

The Carmen IOOF Home, also known as or associated with The Carmen Home of Pentecostal Holiness Church, is an Odd Fellows building in Carmen, Oklahoma that was built in 1906. It has served historically as institutional housing. It was listed in the National Register of Historic Places in 1984.

The First Christian Church is a historic church building at 1104 N. Robinson Avenue in Oklahoma City, Oklahoma. It was built in 1911. The original First Christian church Oklahoma City moved from this location in December 1956.

Carlos and Anne Recker House, also known as the Recker-Aley-Ajamie House, is a historic home located at Indianapolis, Marion County, Indiana. It was built in 1908, and is a 1 1/2-story, Bungalow / American Craftsman style frame dwelling. It has a steeply pitched side-gable roof with dormers. The house was built to plans prepared by Gustav Stickley through his Craftsman Home Builder's Club.

New Augusta Historic District is a national historic district located at Indianapolis, Indiana. It encompasses 114 contributing buildings, 1 contributing structure, and 1 contributing object in a railroad oriented village in Indianapolis. The district developed between about 1852 and 1939, and includes representative examples of Italianate and Bungalow / American Craftsman style architecture. Notable contributing buildings include the Odd Fellows Building, Hopewell Evangelical Lutheran Church, Salem Lutheran Church (1880), and New Augusta Depot. It is located west of Augusta.

The Lincoln Park Historic District in Pomona, California is a 45-block, 230-acre residential neighborhood. The district consists of 821 structures—primarily single family homes built between the 1890s through the 1940s—featuring a wide variety of architectural styles from late Victorian and National Folk homes, Craftsman and Craftsman-influenced homes, as well as late 19th and 20th Century Revival architectural styles including Colonial, Mission/Spanish, Tudor and Classical Revival.





















