
The Holsten Gate is a city gate marking off the western boundary of the old center of the Hanseatic city of Lübeck. Built in 1464, the Brick Gothic construction is one of the relics of Lübeck's medieval city fortifications and one of two remaining city gates, the other being the Citadel Gate (Burgtor). Known for its two-round towers and arched entrance, it is regarded today as a symbol of the city. Together with the old city centre (Altstadt) of Lübeck it has been a UNESCO World Heritage Site since 1987.

A blockhouse is a small fortification, usually consisting of one or more rooms with loopholes, allowing its defenders to fire in various directions. It is usually an isolated fort in the form of a single building, serving as a defensive strong point against any enemy that does not possess siege equipment or, in modern times, artillery, air force or cruise missiles. A fortification intended to resist these weapons is more likely to qualify as a fortress or a redoubt, or in modern times, be an underground bunker. However, a blockhouse may also refer to a room within a larger fortification, usually a battery or redoubt.

The Beijing city fortifications were a series of walls with towers and gates constructed in the city of Beijing, China in the early 1400s until they were partially demolished in 1965 for the construction of the 2nd Ring Road and Line 2 of the Beijing Subway. The original walls were preserved in the southeastern part of the city, just south of the Beijing railway station. The entire perimeter of the Inner and Outer city walls stretched for approximately 60 kilometres (37 mi).

The Manasija Monastery also known as Resava, is a Serbian Orthodox monastery near Despotovac, Serbia founded by Despot Stefan Lazarević between 1406 and 1418. The church is dedicated to the Holy Trinity. It is one of the most significant monuments of medieval Serbian culture and it belongs to the "Morava school". The monastery is surrounded by massive walls and towers. Immediately following its foundation, the monastery became the cultural centre of the Serbian Despotate. Its School of Resava was well known for its manuscripts and translations throughout the 15th and 16th centuries, even after the fall of the Despotate to the Ottoman Turks. Manasija complex was declared Monument of Culture of Exceptional Importance in 1979, and it is protected by Republic of Serbia, and monastery have entered a UNESCO Tentative List Process in 2010.

Lithgow railway station is a heritage-listed former station master's residence and railway station located on the Main Western line at Railway Parade, Lithgow, City of Lithgow, New South Wales, Australia. It was designed and built by New South Wales Government Railways and built from 1924 to 1925. It is also known as Lithgow Railway Station Group and Residence and Eskbank East. The property was added to the New South Wales State Heritage Register on 30 August 2013. The station has frequent NSW TrainLink services running to and from Sydney Central.

The Strečno Castle (also called Strechun, Strechyn, Streczen, Streczan alebo Strežín) is a reconstructed ruin of a medieval castle of an irregular plan located in northern Slovakia, 12 km east of Žilina. The castle stands on a 103-metre-high (338 ft) calcite cliff above the international road E50 and village Strečno. Along with the Old castle constitutes a significant landscape landmark of the Upper Váh region. Nowadays, after reconstruction, there are expositions of the Vah region regional museum. The first recorded mention of the stone castle is from 1316. Today the castle belongs to the national cultural heritage of the Slovak republic.
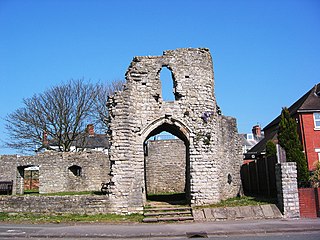
Barry Castle is a small Grade II* listed ruined two-storey gatehouse with the adjacent walls of a hall in the Romilly district of Barry, Vale of Glamorgan in south Wales.
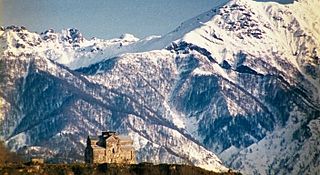
Bedia Cathedral is a medieval Georgian Orthodox cathedral located in Bedia, in the Tkvarcheli district of Abkhazia, a disputed region on the Black Sea coast.
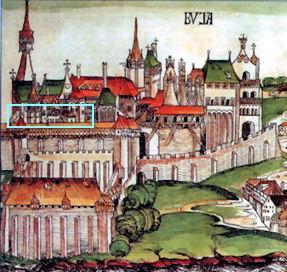
The Medieval Royal Palace of Buda Castle is a series of rooms from the old palace of the Hungarian kings, destroyed after 1686. Some rooms were unearthed and reconstructed during the postwar rebuilding of Buda Castle in 1958–62. The palace is now part of the permanent exhibition of the Budapest History Museum in "Building E" of Buda Castle.
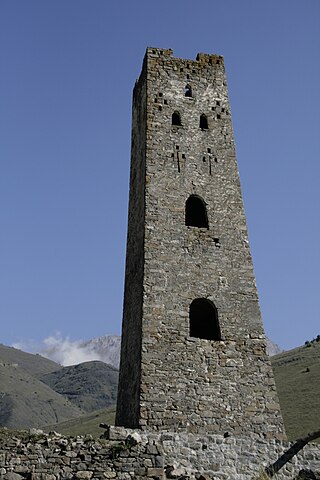
The Vainakh tower architecture, also called Nakh architecture, is a characteristic feature of ancient and medieval architecture of Chechnya and Ingushetia.

The Nativity of the Blessed Virgin Mary Catholic Church is a Catholic church in Cassella, an unincorporated community in Mercer County, Ohio, United States. One of several Catholic churches in Marion Township, it was designated a historic site because of its well-preserved 19th-century architecture.

The Round Mardakan Fortress or the Small Mardakan Castle is a historical and architectural monument located in the Mardakan settlement of the Khazar district in Baku. By the Decree of the Cabinet of Ministers of the Republic of Azerbaijan, it was included in the list of historical and cultural monuments of world importance. In 2001, together with other coastal defence facilities of the Caspian Sea, it was included in the UNESCO World Heritage Reserve List.
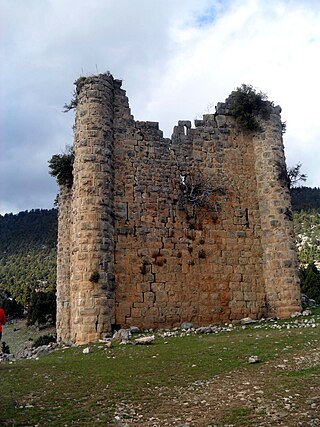
Sinap Castle is a medieval Armenian fortification in Çamlıyayla ilçe (district) of Mersin Province in southern Turkey.

The ruins of the Thurant Castle stand on a wide slate hill spur above the villages of Alken on the Moselle in Germany. The castle is in the district of Mayen-Koblenz in Rhineland-Palatinate and belongs to the spur castle type. Vine gardens on the sunniest slope.

The Paddington Post Office is a heritage-listed post office located at 246 Oxford Street in Paddington, a suburb of Sydney, Australia. The post office is owned and operated by Australia Post. The building was also a former telephone exchange. It was designed by the New South Wales Colonial Architect's Office under James Barnet and later Walter Liberty Vernon, and was built by William Farley. The building was added to the Commonwealth Heritage List, the New South Wales State Heritage Register on 22 December 2000, and the Register of the National Estate.
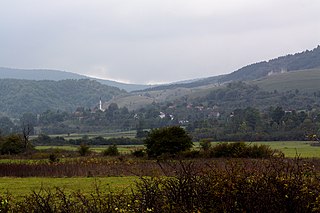
Bjelaj Fortress, locally known as Stari Grad Bjelaj, is a medieval town-fortress complex near the village of Bjelaj, Bosanski Petrovac, Bosnia and Herzegovina.

Kempsey Post Office is a heritage-listed post office at Belgrave Street, Kempsey, Kempsey Shire, New South Wales, Australia. It was designed by the Colonial Architect's Office under James Barnet, and was built by Gabriel and McMorrine, with additions in 1903-04 built by Hocking Brothers. The property is owned by Australia Post. It was added to the New South Wales State Heritage Register on 22 December 2000.
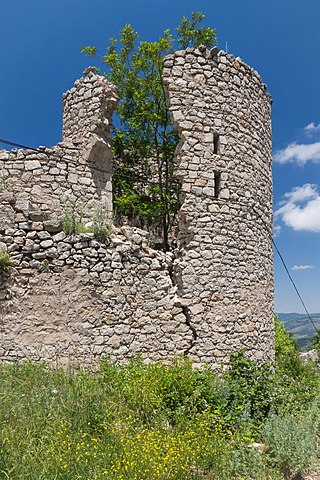
Gara Boyuk Khanim Castle is an 18th century palace-castle located on a hill in the southeastern part of the town of Shusha (Shushi) in the Karabakh region of Azerbaijan. It is composed of four towers in a square plan. It is one of the two castles of Shusha that have survived to present day.

St Mary's Anglican Church is a heritage-listed Anglican church in Peel Terrace, Busselton, Western Australia. It is possibly the oldest stone church in the state. Opened in 1845, and consecrated in 1848, it has been the subject of a number of additions, and has also been repaired or conserved on several occasions.

Ostheim Fortress Church is a fortress church located in the Lower Franconian town of Ostheim vor der Rhön in the Rhön-Grabfeld district. The church building of St. Michael there is located within a double ring wall built between 1400 and 1450 with a zwinger in between. The double ring wall has five defense towers and is reinforced with six bastions halfway along the wall. The Protestant church, built in the Renaissance style on the foundations of a predecessor church, dates from 1615 to 1619. Within the fortifications there are 66 vaulted cellars with 72 lofts, which served as protective dwellings in times of war and in which the local inhabitants kept their belongings safe in times of crisis. With a floor area of 75 by 75 meters, it is considered the largest and best-preserved fortress church in Germany. Some of the vaulted cellars are used by the local population as storage cellars.





















