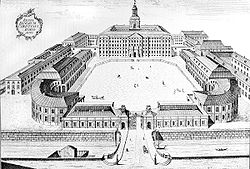| First Christiansborg Palace | |
|---|---|
 First Christiansborg Palace | |
 | |
| General information | |
| Architectural style | Rococo |
| Town or city | Copenhagen |
| Country | Denmark |
| Construction started | 1733 |
| Completed | 1745 |
| Demolished | 1794 |
| Cost | 2,700,000 Rigsdaler |
| Client | Christian VI |
| Design and construction | |
| Architect(s) | Elias David Häusser |
The first Christiansborg Palace in Copenhagen, Denmark, was built on Slotsholmen in 1745 as a new main residence for King Christian VI of Denmark-Norway. It was built on the same site as its predecessor, Copenhagen Castle, which had assumed a monstrous appearance and started to crumble under its own weight after several extensions.
Contents
- History
- Construction of the new palace
- The fire of 1794
- Architecture and artworks
- Overall layout
- Main building
- See also
- References
The palace existed for just under half a century since it was almost completely destroyed by a fire in 1794. The surviving parts, which included the show grounds, the court theatre and the Marble Bridge with its two pavilions, were incorporated into the second Christiansborg Palace which succeeded it. These parts also survived the fire of 1884 which destroyed the second palace and are now part of the present day Christiansborg Palace which houses both the Danish Parliament, Supreme Court and Prime Minister's Office.
