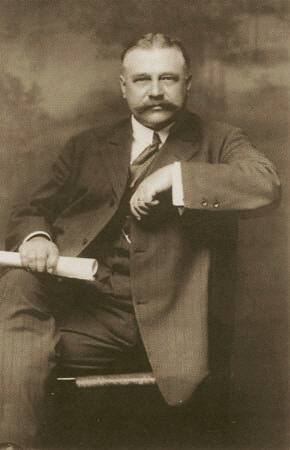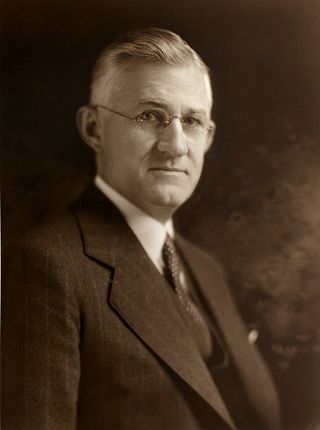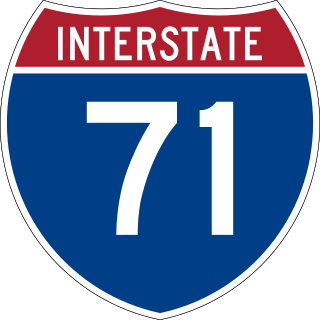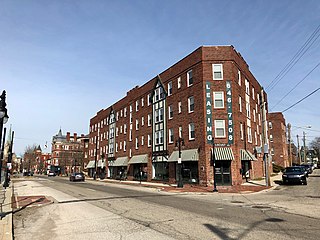
Smart growth is an urban planning and transportation theory that concentrates growth in compact walkable urban centers to avoid sprawl. It also advocates compact, transit-oriented, walkable, bicycle-friendly land use, including neighborhood schools, complete streets, and mixed-use development with a range of housing choices. The term "smart growth" is particularly used in North America. In Europe and particularly the UK, the terms "compact city", "urban densification" or "urban intensification" have often been used to describe similar concepts, which have influenced government planning policies in the UK, the Netherlands and several other European countries.

Ludlow is a home rule-class city in Kenton County, Kentucky, United States, along the Ohio River. The population was 4,385 at the 2020 census. It is a suburb of the Cincinnati metropolitan area. It received its greatest period of early growth as a rail station.
George Hargreaves is a landscape architect. Under his design direction, the work of his firm has received numerous national awards and has been published and exhibited nationally and internationally. He was an artist in residence at the American Academy of Rome in 2009. Hargreaves and his firm designed numerous sites including the master plan for the Sydney 2000 Olympics, The Brightwater Waste Water Treatment Facility in Seattle, Washington, and University of Cincinnati Master Plan.

George Edward Kessler was an American pioneer city planner and landscape architect.

Environmental planning is the process of facilitating decision making to carry out land development with the consideration given to the natural environment, social, political, economic and governance factors and provides a holistic framework to achieve sustainable outcomes. A major goal of environmental planning is to create sustainable communities, which aim to conserve and protect undeveloped land.

Daylighting is the opening up and restoration of a previously buried watercourse, one which had at some point been diverted below ground. Typically, the rationale behind returning the riparian environment of a stream, wash, or river to a more natural above-ground state is to reduce runoff, create habitat for species in need of it, or improve an area's aesthetics. In the United Kingdom, the practice is also known as deculverting.

Frederick Gage Todd was the first resident landscape architect in Canada. For the majority of his life he was one of a small group committed to the art and practice of structuring urban growth in the first half of the century. His projects ranged from Vancouver, B.C. to St John's, Newfoundland, from the smallest scale details of garden design to a study of the nation's capital.
Alfred Bettman was one of the key founders of modern urban planning. Zoning, as it is known today, can be attributed to his successful arguments before the U.S. Supreme Court, which resulted in the 1926 decision in favor of the Village of Euclid, Ohio versus Ambler Realty Company.

Harland Bartholomew was the first full-time urban planner employed by an American city. A civil engineer by training, Harland was a planner with St. Louis, Missouri, for 37 years. His work and teachings were widely influential, particularly on the use of government to enforce racial segregation in land use.

Fort Washington Way is an approximately 0.9-mile-long (1.4 km) section of freeway in downtown Cincinnati, Ohio, United States. The eight-lane divided highway is a concurrent section of Interstate 71 (I-71) and U.S. Route 50 (US 50) that runs from west to east from an interchange with I-75 at the Brent Spence Bridge to the Lytle Tunnel and Columbia Parkway.

East Walnut Hills is one of the 52 neighborhoods of Cincinnati, Ohio. Established in 1867 and annexed in 1873, it is located in the eastern side of the city. The population was 4,103 at the 2020 census.

The Banks is a mixed-use development along the Ohio River in downtown Cincinnati, Ohio, on the land between Paycor Stadium and Great American Ball Park.
Comprehensive planning is an ordered process that determines community goals and aspirations in terms of community development. The end product is called a comprehensive plan, also known as a general plan, or master plan. This resulting document expresses and regulates public policies on transportation, utilities, land use, recreation, and housing. Comprehensive plans typically encompass large geographical areas, a broad range of topics, and cover a long-term time horizon. The term comprehensive plan is most often used by urban planners in the United States.

Percival Goodman was an American urban theorist and architect who designed more than 50 synagogues between 1948 and 1983. He has been called the "leading theorist" of modern synagogue design, and "the most prolific architect in Jewish history."
Design Workshop is an international landscape architecture, land planning, urban design and strategic services firm that began in 1969. The firm was named ASLA's Firm of the Year in 2008 for its work in new communities, urban centers, resorts, public parks, golf courses and residences.
Based in southwest Ohio, the Eastern Corridor Program is a regional effort that integrates roadway network improvements, new rail transit, expanded bus service, bikeways and walking paths to improve travel and access between Greater Cincinnati's eastern communities and its central employment, economic and social centers. The Program is designed to address the long-standing transportation needs of the region and to provide additional opportunity for community enhancement, economic development and regional growth.
Eugenie L. Birch is an American scholar and city planner specializing in international and domestic planning history and urban revitalization.
Urban Design Associates is an international urban design and architecture firm headquartered in Pittsburgh, Pennsylvania, United States.











