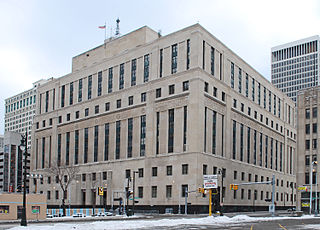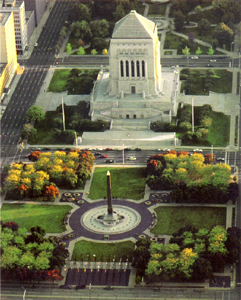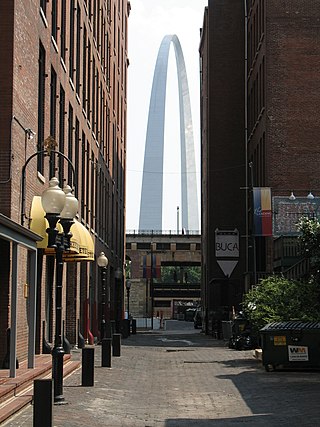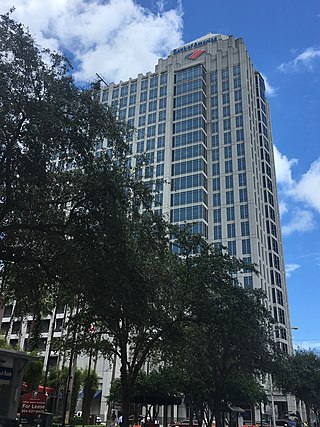
Gateway Arch National Park is a national park of the United States located in St. Louis, Missouri, near the starting point of the Lewis and Clark Expedition.

The Mausoleum at Halicarnassus or Tomb of Mausolus was a tomb built between 353 and 351 BC in Halicarnassus for Mausolus, an Anatolian from Caria and a satrap in the Achaemenid Persian Empire, and his sister-wife Artemisia II of Caria. The structure was designed by the Greek architects Satyros and Pythius of Priene. Its elevated tomb structure is derived from the tombs of neighbouring Lycia, a territory Mausolus had invaded and annexed c. 360 BC, such as the Nereid Monument.

Karl Theodore Francis Bitter was an Austrian-born American sculptor best known for his architectural sculpture, memorials and residential work.

The Tennessee State Capitol, located in Nashville, Tennessee, is the seat of government for the U.S. state of Tennessee. It serves as the home of both houses of the Tennessee General Assembly–the Tennessee House of Representatives and the Tennessee Senate–and also contains the governor's office. Designed by architect William Strickland (1788–1854) of Philadelphia and Nashville, it was built between 1845 and 1859 and is one of Nashville's most prominent examples of Greek Revival architecture. The building, one of 12 state capitols that does not have a dome, was added to the National Register of Historic Places in 1970 and named a National Historic Landmark in 1971. The tomb of James K. Polk, the 11th president of the United States, is on the capitol grounds.

The architecture of Kansas City encompasses the metropolitan area, anchored by Kansas City, Missouri (KCMO). Major buildings by some of the world's most distinguished architects and firms include McKim, Mead and White; Jarvis Hunt; Wight and Wight; Graham, Anderson, Probst and White; Hoit, Price & Barnes; Frank Lloyd Wright; the Office of Mies van der Rohe; Barry Byrne; Edward Larrabee Barnes; Harry Weese; and Skidmore, Owings & Merrill.

The Bank of America Plaza is a skyscraper located in Downtown St. Louis, Missouri. Formerly Boatmen's Bancshares of St. Louis and First National Bank, the tower is 384 ft (117m) tall and has 31 floors. Built in 1982 by Fruin-Colnon Construction, it comprises 750,000 square feet (70,000 m2), and has a view of the downtown skyline. It is the fourth largest office building in Downtown St. Louis.

The Ogle County Courthouse is a National Register of Historic Places listing in the Ogle County, Illinois, county seat of Oregon. The building stands on a public square in the city's downtown commercial district. The current structure was completed in 1891 and was preceded by two other buildings, one of which was destroyed by a group of outlaws. Following the destruction of the courthouse, the county was without a judicial building for a period during the 1840s. The Ogle County Courthouse was designed by Chicago architect George O. Garnsey in the Romanesque Revival style of architecture. The ridged roof is dominated by its wooden cupola which stands out at a distance.

The Theodore Levin United States Courthouse is a large high-rise courthouse and office building located at 231 West Lafayette Boulevard in downtown Detroit, Michigan. The structure occupies an entire block, girdled by Shelby Street (east), Washington Boulevard (west), West Fort Street (south), and West Lafayette Boulevard (north). The building is named after the late Theodore Levin, a lawyer and United States District Court judge.

The Indiana World War Memorial Plaza is an urban feature and war memorial located in downtown Indianapolis, Indiana, United States, originally built to honor the veterans of World War I. It was conceived in 1919 as a location for the national headquarters of the American Legion and a memorial to the state's and nation's veterans.

The Old St. Louis County Courthouse was built as a combination federal and state courthouse in St. Louis, Missouri, United States. Missouri's tallest habitable building from 1864 to 1894, it is now part of Gateway Arch National Park and operated by the National Park Service for historical exhibits and events.
Phoenix Plaza is a mixed use office complex located in midtown Phoenix, Arizona. It was built between 1988 and 1990 at a cost of US$158 million. There is 1,600,000 square feet (150,000 m2) of office space plus 225 hotel rooms. Phoenix Plaza has three hi-rise office buildings, a large parking garage and a hotel tower. Two distinct design concepts can be seen. The façades of CenturyLink Tower, the parking structure and Hilton Suites are colored in the late 1980s design trend of combining the pastel hues of “dusty rose” with turquoise. Phoenix Plaza Towers One and Two are sleek, modern, highly polished and complement the desert inspired buildings, which share their site. The architect for the buildings was Langdon Wilson and Phoenix Plaza was developed by the Koll Company and BetaWest Properties, Inc.

The Continental Life Building, also known as the Continental Building, is an Art Deco skyscraper in St. Louis, Missouri, United States, which was completed in 1930. The building is located in Grand Center near St. Louis' Midtown neighborhood, and is visible from vantage points around the city.

The Lincoln American Tower is a 22-story building located at the corner of North Main and Court streets in Memphis, Tennessee. It is also a historical landmark, one of the first steel frame skyscrapers built in Memphis. The tower underwent a six-year refurbishing project starting in 2002, and despite a fire in 2006, is now open and accepting tenants.

The architecture of St. Louis exhibits a variety of commercial, residential, and monumental architecture. St. Louis, Missouri is known for the Gateway Arch, the tallest monument constructed in the United States. Architectural influences reflected in the area include French Colonial, German, early American, European influenced, French Second Empire, Victorian, and modern architectural styles.

The Everett McKinley Dirksen United States Courthouse, commonly referred to as the Dirksen Federal Building, is a skyscraper in the Chicago Loop at 219 South Dearborn Street. It was designed by Ludwig Mies van der Rohe and completed in 1964. The building is 384 feet (117 m) tall with 30 floors; it was named for U.S. Congressman Everett Dirksen. The building houses the United States Court of Appeals for the Seventh Circuit, the United States District Court for the Northern District of Illinois, the United States Bankruptcy Court, the United States Marshal for the Northern District of Illinois, United States Attorney for the Northern District of Illinois, and local offices for various court-related federal agencies, such as the Federal Public Defender, United States Probation Service, United States Trustee, and National Labor Relations Board. It is one of three buildings making up the modernist Chicago Federal Center complex designed by van der Rohe, along with Federal Plaza, the U.S. Post Office and the Kluczynski Federal Building. Separate from the Federal Plaza, but opposite the Kluczynski Building across Jackson Boulevard, is the Metcalfe Federal Building.

The Gateway Mall in St. Louis, Missouri is an open green space running linearly, one block wide, from the Gateway Arch at Memorial Drive to Union Station at 20th Street. Located in the city's downtown, it runs between Market Street and Chestnut Street.

Bank of America Plaza is a 365 feet (111 m), 23-story office building located at Las Olas City Centre in downtown Fort Lauderdale, Florida. The structure was finished in early 2003, and contains a parking garage which is located on the second to sixth floors, a small retail mall, and a Bank of America—the building's namesake tenant—on the ground floor. It is currently the fifth tallest building in Ft. Lauderdale.

The Perry County Courthouse is a government building for Perry County that lies on the main square in Perryville, Missouri, United States.



















