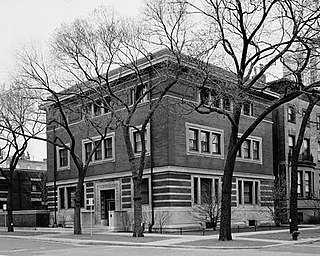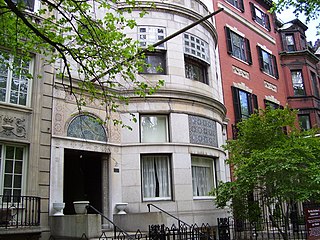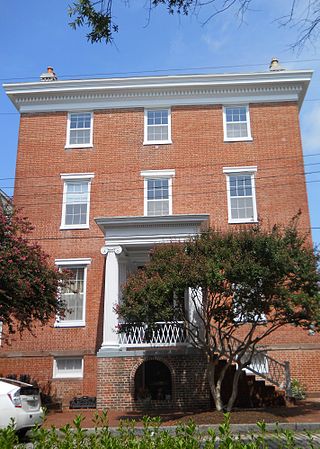The Colburn T. Winslow House, also known simply as Winslow House, is an historic mansion located in Colville, Washington, built in 1906. The house is listed on the National Register of Historic Places.
The Colburn T. Winslow House, also known simply as Winslow House, is an historic mansion located in Colville, Washington, built in 1906. The house is listed on the National Register of Historic Places.
Built by Colburn T. Winslow in 1906 the home was the largest residence in the city at the time of completion, and served as the family's residence while Colburn managed his business affairs in the Colville valley. [1] [2] When the Winslow family left the Colville area in the 1920s the home was sold to the Hayes family, [3] who in turn sold it in the mid-1940s to the Schumaker family. Ms. Schumaker operated the home as a boarding house for several decades before selling it to a pair of self-styled property developers: Mr. Yost and Mr. Randall. These developers planned to restore the home to a single-family configuration and did much of the work to remove Ms. Schumaker's boarding house modifications. They eventually ran out of funds and sold the home to Larry and Ursula Ravencraft who planned to operate the home as a Bed and Breakfast. The Ravencrafts spent several years restoring many parts of the home, converting the second floor to a 4-bed/4-bath layout and converting the former servant's quarters on the third floor to a master suite. After the unexpected passing of Ursula in 2012 the house sat vacant and fell into disrepair until late 2020 when it was purchased by a local businessman and preservationist native to Colville. [4] [5]
Restoration efforts are currently underway.
The house was added to the National Register of Historic Places in 1990. [6]

The Beehive House was one of the official residences of Brigham Young, the second president of the Church of Jesus Christ of Latter-day Saints, in Salt Lake City, Utah, United States. The Beehive House gets its name from the beehive sculpture atop the house.

The Emil Bach House is a Prairie style house in the Rogers Park neighborhood of Chicago, Illinois, United States that was designed by architect Frank Lloyd Wright. The house was built in 1915 for an admirer of Wright's work, Emil Bach, the co-owner of the Bach Brick Company. The house is representative of Wright's late Prairie style and is an expression of his creativity from a period just before his work shifted stylistic focus. The Bach House was declared a Chicago Landmark on September 28, 1977, and was added to the U.S. National Register of Historic Places on January 23, 1979.

The Madlener House, also known as the Albert F. Madlener House, is a 20th-century mansion located in the Gold Coast neighborhood of Chicago, Illinois, USA. It is the work of architect Richard E. Schmidt (1865-1958) and designer Hugh M.G. Garden (1873-1961). Commissioned in 1901 and completed in 1902, the house was built as the residence for Albert Fridolin Madlener, a German-American brewery owner, and his wife, Elsa Seipp Madlener. Since 1963, it has been the headquarters of the Graham Foundation for Advanced Studies in the Fine Arts. In 1970, The Madlener House was placed on the National Register of Historic Places, and in 1973, it came under the protection of a Chicago ordinance protecting the city's historical and architectural landmarks. The house was fully remodeled and renovated by architect Daniel Brenner (1917-1977) in 1963–64.

Bluff Hall is a historic residence in Demopolis, Alabama, United States. The original portion of the house is in the Federal style with later additions that altered it to the Greek Revival style. It was documented as part of the Historic American Buildings Survey in 1936, and added to the National Register of Historic Places in 1970. It serves as a historic house museum, with the interior restored to an 1850s appearance.

The Thomas Wolfe House, also known as the Thomas Wolfe Memorial, is a state historic site, historic house and museum located at 52 North Market Street in downtown Asheville, North Carolina. The American author Thomas Wolfe (1900–1938) lived in the home during his boyhood. The house was designated a National Historic Landmark in 1971 for its association with Wolfe. It is located in the Downtown Asheville Historic District.

The Frederick Ayer Mansion is a National Historic Landmark on 395 Commonwealth Avenue in the Back Bay neighborhood of Boston, Massachusetts.
Coton House is a late 18th-century country house at Churchover, near Rugby, Warwickshire in England. It is a Grade II* listed building.

The Charles Winship House was a historic house located at 13 Mansion Road and 10 Mansion Road in Wakefield, Massachusetts. The 2+1⁄2-story mansion was built between 1901 and 1906 for Charles Winship, proprietor of the Harvard Knitting Mills, a major business presence in Wakefield from the 1880s to the 1940s. It was the town's most elaborate Colonial Revival building, featuring a flared hip roof with a balustrade on top, and a two-story portico in front with composite capitals atop fluted columns.

The H. Alden Smith House is a former mansion located within the Harmon Place Historic District near downtown Minneapolis, Minnesota. Designed in the Richardsonian Romanesque style by architect William Channing Whitney, it was completed in 1887 and listed in the National Register of Historic Places in 1976. The house is the sole remnant of the Harmon Place mansion district, an elite residential neighborhood that existed between the 1880s and 1920s.

The Croul–Palms House is a private residence located at 1394 East Jefferson Avenue in Detroit, Michigan. The house is named after its first two owners, Jerome Croul and Francis Palms. It was listed on the National Register of Historic Places in 1983.

The Winslow Ames House is a prefabricated modular International Style house in New London, Connecticut, United States. It was designed by Robert W. McLaughlin Jr. and was built in 1933. Winslow Ames, a professor of art history at Connecticut College and the art director of the Lyman Allyn Museum, had the home built after attending the Century of Progress Exposition in Chicago. Constructed for $7,500, the prefabricated house is one of two surviving Motohomes produced by McLaughlin's company American Houses Inc. The modular house, comprising three rectangles and a flat roof, was constructed on a concrete slab with a welded steel framework. It was made with asbestos panels and features a core component that provides the heating and plumbing functions for the house. The other two modules feature two bedrooms and a one-car garage.

The D&H Canal Co. Office, now known as the Roebling Inn, is located on Scenic Drive in Lackawaxen, Pennsylvania, United States. It is a mid-19th century wooden house in the Greek Revival architectural style.

The Isaiah Davenport House is a historic home in Savannah, Georgia, United States, built in 1820. It has been operated as a historic house museum by the Historic Savannah Foundation since 1963.
Winslow House may refer to:

The John Heck House, also known as the Hauer Residence, is a historic residence in Lockport, Illinois.

Kenmure, also known as the William Lamb House, is an urban antebellum home located in Norfolk, Virginia's historic West Freemason District, at 420 West Bute Street. It derives its name from the Scottish family estate.

The Norwood Club was a private members club located in the Chelsea neighborhood of Manhattan in New York City. It was founded in 2007 by Alan Linn and Steve Ruggi, who intended it to be a modern incarnation of the traditional gentlemen's club. Like the fine arts focused Century Association, the Norwood Club drew its membership from New York City's arts and creative community. Linn described the Norwood Club as a "club for the curious." The Norwood Club's members had reciprocity with other private clubs in London, Los Angeles, San Francisco, South Africa, Sydney, Paris, Dublin, Budapest, Toronto, Buenos Aires, and Shanghai.

The Doyle–Benton House was the former residence of James and Daphne Doyle until 1904, where it was later the residence of Frank Benton and family in 1906 until 1970. Mr. Doyle was the founder of the Portland Gold Mine, which is still producing as part of AngloGold Ashanti’s Cripple Creek and Victor Mining Company on the western slope of Pike’s Peak. Mr. Benton was a prominent cattle rancher on the Western Slope and was one of the founders of the National Western Stock Show.

The W. E. Mauger House is a historic Queen Anne style home in Albuquerque, New Mexico. It was built around 1896 by Maude Goodlander and Martha Talbott, but is most closely associated with William and Brittania Mauger, who owned it from 1907 to 1932. Later, it was converted into a boarding house and remained in use as rental housing until the 1980s. Starting in 1985, the building was restored to its original appearance and has operated as a bed and breakfast since 1987. It is a 2 1/2 story brick house with a hip roof, asymmetrical front elevation with a large entrance porch, and a two-level sleeping porch on the west side. The house was added to the New Mexico State Register of Cultural Properties and the National Register of Historic Places in 1985 as "701 Roma NW".

13 and 15 West 54th Street are two commercial buildings in the Midtown Manhattan neighborhood of New York City. They are along 54th Street's northern sidewalk between Fifth Avenue and Sixth Avenue. The four-and-a-half-story houses were designed by Henry Janeway Hardenbergh in the Renaissance-inspired style and were constructed between 1896 and 1897 as private residences. They are the two westernmost of five consecutive townhouses erected along the same city block during the 1890s, the others being 5, 7, and 9–11 West 54th Street.