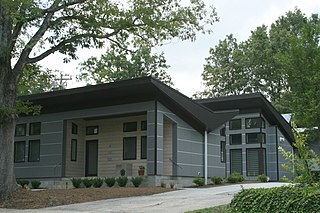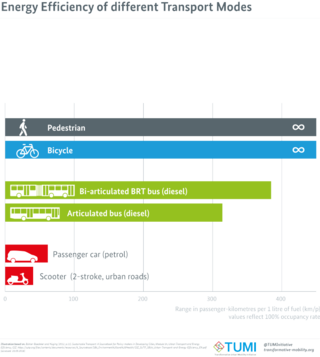
Heating, ventilation, and air conditioning (HVAC) is the use of various technologies to control the temperature, humidity, and purity of the air in an enclosed space. Its goal is to provide thermal comfort and acceptable indoor air quality. HVAC system design is a subdiscipline of mechanical engineering, based on the principles of thermodynamics, fluid mechanics, and heat transfer. "Refrigeration" is sometimes added to the field's abbreviation as HVAC&R or HVACR, or "ventilation" is dropped, as in HACR.

Lighting or illumination is the deliberate use of light to achieve practical or aesthetic effects. Lighting includes the use of both artificial light sources like lamps and light fixtures, as well as natural illumination by capturing daylight. Daylighting is sometimes used as the main source of light during daytime in buildings. This can save energy in place of using artificial lighting, which represents a major component of energy consumption in buildings. Proper lighting can enhance task performance, improve the appearance of an area, or have positive psychological effects on occupants.

Indoor air quality (IAQ) is the air quality within buildings and structures. Poor indoor air quality due to indoor air pollution is known to affect the health, comfort, and well-being of building occupants. It has also been linked to sick building syndrome, respiratory issues, reduced productivity, and impaired learning in schools. Common pollutants of indoor air include: secondhand tobacco smoke, air pollutants from indoor combustion, radon, molds and other allergens, carbon monoxide, volatile organic compounds, legionella and other bacteria, asbestos fibers, carbon dioxide, ozone and particulates. Source control, filtration, and the use of ventilation to dilute contaminants are the primary methods for improving indoor air quality.

Energy Star is a program run by the U.S. Environmental Protection Agency (EPA) and U.S. Department of Energy (DOE) that promotes energy efficiency. The program provides information on the energy consumption of products and devices using different standardized methods. The Energy Star label is found on more than 75 different certified product categories, homes, commercial buildings, and industrial plants. In the United States, the Energy Star label is also shown on the Energy Guide appliance label of qualifying products.
The Greenguard Environmental Institute is an industry-independent organization that aims to protect human health and improve quality of life by enhancing indoor air quality and reducing people’s exposure to chemicals and other pollutants. As an ISO-IEC Guide 65:1996 accredited, third-party certifying body, the Greenguard Environmental Institute certifies products and materials for low chemical emissions and serves as a public resource for choosing healthier products and materials for indoor environments. In 2011, UL Environment, a business unit of UL acquired Greenguard Environmental Institute.

Green building refers to both a structure and the application of processes that are environmentally responsible and resource-efficient throughout a building's life-cycle: from planning to design, construction, operation, maintenance, renovation, and demolition. This requires close cooperation of the contractor, the architects, the engineers, and the client at all project stages. The Green Building practice expands and complements the classical building design concerns of economy, utility, durability, and comfort. Green building also refers to saving resources to the maximum extent, including energy saving, land saving, water saving, material saving, etc., during the whole life cycle of the building, protecting the environment and reducing pollution, providing people with healthy, comfortable and efficient use of space, and being in harmony with nature. Buildings that live in harmony; green building technology focuses on low consumption, high efficiency, economy, environmental protection, integration and optimization.’

A low-energy house is characterized by an energy-efficient design and technical features which enable it to provide high living standards and comfort with low energy consumption and carbon emissions. Traditional heating and active cooling systems are absent, or their use is secondary. Low-energy buildings may be viewed as examples of sustainable architecture. Low-energy houses often have active and passive solar building design and components, which reduce the house's energy consumption and minimally impact the resident's lifestyle. Throughout the world, companies and non-profit organizations provide guidelines and issue certifications to guarantee the energy performance of buildings and their processes and materials. Certifications include passive house, BBC—Bâtiment Basse Consommation—Effinergie (France), zero-carbon house (UK), and Minergie (Switzerland).

Leadership in Energy and Environmental Design (LEED) is a green building certification program used worldwide. Developed by the non-profit U.S. Green Building Council (USGBC), it includes a set of rating systems for the design, construction, operation, and maintenance of green buildings, homes, and neighborhoods, which aims to help building owners and operators be environmentally responsible and use resources efficiently.

A Zero-Energy Building (ZEB), also known as a Net Zero-Energy (NZE) building, is a building with net zero energy consumption, meaning the total amount of energy used by the building on an annual basis is equal to the amount of renewable energy created on the site or in other definitions by renewable energy sources offsite, using technology such as heat pumps, high efficiency windows and insulation, and solar panels.
This article includes information about environmental groups and resourcesthat serve K–12 schools in the United States and internationally. The entries in this article are for broad-scope organizations that serve at least one state or similar regions.

A green museum is a museum that incorporates concepts of sustainability into its operations, programming, and facility. Many green museums use their collections to produce exhibitions, events, classes, and other programming to educate the public about the natural environment. Many, but not all, green museums reside in a building featuring sustainable architecture and technology. Green museums interpret their own sustainable practices and green design to present a model of behavior.
This article provides examples of green building programs in the United States. These programs span the public, private, and non-profit sectors, and all have the goal of increasing energy efficiency and the sustainability of the built environment.

The United States Environmental Protection Agency (EPA) was established in July 1970 when the White House and the United States Congress came together due to the public's demand for cleaner natural resources. The purpose of the EPA is to repair the damage done to the environment and to set up new criteria to allow Americans to make a clean environment a reality. The ultimate goal of the EPA is to protect human health and the environment.

A green home is a type of house designed to be environmentally sustainable. Green homes focus on the efficient use of "energy, water, and building materials". A green home may use sustainably sourced, environmentally friendly, and/or recycled building materials. This includes materials like reclaimed wood, recycled metal, and low VOC paints. Additionally, green homes often prioritize energy efficiency by incorporating features, such as high-performance insulation, energy-efficient appliances, and smart home technologies that monitor and optimize energy usage. Water conservation is another important aspect, with green homes often featuring water-saving fixtures, rainwater harvesting systems, and grey water recycling systems to reduce water waste. It may include sustainable energy sources such as solar or geothermal, and be sited to take maximum advantage of natural features such as sunlight and tree cover to improve energy efficiency.
A sustainability organization is (1) an organized group of people that aims to advance sustainability and/or (2) those actions of organizing something sustainably. Unlike many business organizations, sustainability organizations are not limited to implementing sustainability strategies which provide them with economic and cultural benefits attained through environmental responsibility. For sustainability organizations, sustainability can also be an end in itself without further justifications.

Sustainable urbanism is both the study of cities and the practices to build them (urbanism), that focuses on promoting their long term viability by reducing consumption, waste and harmful impacts on people and place while enhancing the overall well-being of both people and place. Well-being includes the physical, ecological, economic, social, health and equity factors, among others, that comprise cities and their populations. In the context of contemporary urbanism, the term cities refers to several scales of human settlements from towns to cities, metropolises and mega-city regions that includes their peripheries / suburbs / exurbs. Sustainability is a key component to professional practice in urban planning and urban design along with its related disciplines landscape architecture, architecture, and civil and environmental engineering. Green urbanism and ecological urbanism are other common terms that are similar to sustainable urbanism, however they can be construed as focusing more on the natural environment and ecosystems and less on economic and social aspects. Also related to sustainable urbanism are the practices of land development called Sustainable development, which is the process of physically constructing sustainable buildings, as well as the practices of urban planning called smart growth or growth management, which denote the processes of planning, designing, and building urban settlements that are more sustainable than if they were not planned according to sustainability criteria and principles.
Green affordable housing is reasonably priced housing that incorporates sustainable features. The phenomenon has become increasingly common in all over the world as climate change and the cost of housing become alarming issues. For example, the United States adopted state and local policies that favor or require green building practices for publicly owned or funded buildings. Potential benefits of green affordable housing include lower energy cost burden and improved health. One challenge to green affordable housing is the tendency to prioritize short-term costs over long-term benefits, leading to higher upfront cost. The challenge for green housing advocates is to see to the life cycle cost of the building. Many affordable housing projects already find it a challenge to raise capital to finance basic affordable housing. This challenge is compounded by the phenomenon of urban greening and environmental gentrification, which can drive up housing prices and becomes a challenge for green affordable housing. Green affordable housing has taken form in traditionally wooden homes, green homes and most recently with 'upcycling' shipping containers.

Sustainable refurbishment describes working on existing buildings to improve their environmental performance using sustainable methods and materials. A refurbishment or retrofit is defined as: "any work to a building over and above maintenance to change its capacity, function or performance' in other words, any intervention to adjust, reuse, or upgrade a building to suit new conditions or requirements". Refurbishment can be done to a part of a building, an entire building, or a campus. Sustainable refurbishment takes this a step further to modify the existing building to perform better in terms of its environmental impact and its occupants' environment.
Bangladesh is one of the most vulnerable nations in the world due to climate change. As the ninth most populous country and twelfth most densely populated countries in the world, its rising population and limited land space have put tremendous strains on the urban ecosystem. The capital of Dhaka itself underwent severe transformations in recent years to catch up the increased rate of urbanisation. This change was paralleled by a boom in the real estate, construction and housing industry. According to United Nations Population Fund (UNFPA), Dhaka is one of the most polluted cities in the world.
Healthy building refers to an emerging area of interest that supports the physical, psychological, and social health and well-being of people in buildings and the built environment. Buildings can be key promoters of health and well-being since most people spend a majority of their time indoors. According to the National Human Activity Pattern Survey, Americans spend "an average of 87% of their time in enclosed buildings and about 6% of their time in enclosed vehicles."












