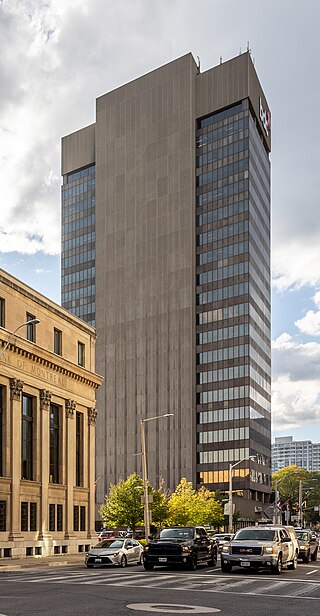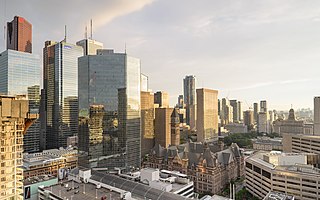
First Canadian Place is a skyscraper in the Financial District of Toronto, Ontario, at the northwest corner of King and Bay streets, and serves as the global operational executive office of the Bank of Montreal. At 298 m (978 ft), it is the tallest building in Canada, the 34th tallest building in North America, and the 243rd tallest in the world. It is also the third tallest free-standing structure in Canada, after the CN Tower and the Inco Superstack chimney in Sudbury, Ontario. The building is owned by Manulife Financial Corporation in addition to a private consortium of investors including CPP Investments. The building is managed by Brookfield Properties.

Royal Bank Plaza is a skyscraper in Toronto, Ontario, Canada that has served as the corporate headquarters for the Royal Bank of Canada since 1976. The building shares with the Fairmont Royal York Hotel the block in Toronto's financial district bordered by Bay, Front, York, and Wellington streets. It is owned by Pontegadea.

Place Ville Marie is a large office and shopping complex skyscraper in Downtown Montreal, Quebec, Canada, comprising four office buildings and an underground shopping plaza. The main building, 1 Place Ville Marie, was built in the International style in 1962 as the headquarters for the Royal Bank of Canada. While RBC's corporate headquarters and the majority of its management operations have been based in Toronto's Royal Bank Plaza since 1976, Place Ville Marie remains RBC's head office, a distinct title from its corporate headquarters. It is a 188 m (617 ft), 47-storey, cruciform office tower. The complex is a nexus for Montreal's Underground City, the world's busiest, with indoor access to over 1,600 businesses, numerous subway stations, a suburban transportation terminal, and tunnels extending throughout downtown. A counter-clockwise rotating beacon on the rooftop lights up at night, illuminating the surrounding sky with up to four white horizontal beams that can be seen as far as 50 kilometres (31 mi) away. This beacon is not considered as a NAVAID for aviation purposes.

CIBC Tower is a 187 m (614 ft) 45-storey skyscraper in Montreal, Quebec, Canada. The International Style office tower was built by Peter Dickinson, with associate architects Ross, Fish, Duschenes and Barrett, and was the city's tallest building from 1962 to 1963. The building holds offices for the Canadian Imperial Bank of Commerce, the corporate law firm Stikeman Elliott, the Canadian accounting firm MNP LLP, as well as numerous other businesses.

The Stock Exchange Tower is a 48-storey skyscraper in Montreal, Quebec, Canada. It is located at the intersection of Victoria Square and Saint Jacques Street in the International Quarter. It is connected by the underground city to the Square-Victoria-OACI Metro Station.

Commerce Court is an office building complex on King and Bay Streets in the financial district of Toronto, Ontario, Canada. The four-building complex is a mix of Art Deco, International, and early Modernism architectural styles. The office complex served as the corporate headquarters for the Canadian Imperial Bank of Commerce (CIBC) and its predecessor, the Canadian Bank of Commerce, from 1931 to 2021. Although CIBC relocated its headquarters to CIBC Square, the bank still maintains offices at Commerce Court.

Scotia Plaza is a commercial skyscraper in the city of Toronto, Ontario, Canada. Originally built to serve as the global headquarters of Canadian bank Scotiabank, it is in the financial district of the downtown core bordered by Yonge Street on the east, King Street West on the south, Bay Street on the west, and Adelaide Street West on the north. At 275 m (902 ft), Scotia Plaza is Canada's third tallest skyscraper and the 52nd tallest building in North America. It is connected to the PATH network, and contains 190,000 m2 (2,045,143 sq ft) of office space on 68 floors and 40 retail stores.

Brookfield Place is an office complex in downtown Toronto, Ontario, Canada, comprising the 2.1 ha (5.2-acre) block bounded by Yonge Street, Wellington Street West, Bay Street, and Front Street. The complex contains 242,000 m2 (2,604,866 sq ft) of office space, and consists of two towers, Bay Wellington Tower and TD Canada Trust Tower, linked by the Allen Lambert Galleria. Brookfield Place is also the home of the Hockey Hall of Fame.

Two Bloor West is a 34-storey office tower in Toronto, Ontario. It is sometimes referred to as Toronto's CIBC building, but that name can also refer to Commerce Court.

The Royal Bank Tower is a skyscraper at 360 Saint-Jacques Street in Montreal, Quebec. The 22-storey 121 m (397 ft) neo-classical tower was designed by the firm of York and Sawyer with the bank's chief architect Sumner Godfrey Davenport of Montreal. Upon completion in 1928, it was the tallest building in the entire British Empire, the tallest structure in all of Canada and the first building in the city that was taller than Montréal's Notre-Dame Basilica built nearly a century before.

The Bank of Hamilton was established in 1872 by local businessmen in the city of Hamilton, Ontario, Canada under the leadership of Donald McInnes, the bank's first President. Like the other Canadian chartered banks, it issued its own paper money. The bank issued notes from 1872 to 1922. The end dates are the final dates appearing on notes, which may have circulated for some time after.

100 King Street West, formerly known as Stelco Tower, is the third tallest building in Hamilton, Ontario, Canada. The 103 metres (338 ft), 25-storey office skyscraper was completed in 1972, and is part of the larger Lloyd D. Jackson Square complex.

Ellen Fairclough Building is an 18-storey high-rise office building built in 1981. It is the 5th tallest building in Hamilton, Ontario, Canada. It is situated on the corner of King Street West and MacNab Street South, and is primarily used to house provincial government offices.

The BDC Building, 22-storey office tower, is the 6th tallest building in Hamilton, Ontario, Canada. Originally the building was known as the IBM Building when it first opened in 1972. The "BDC" stands for the Business Development Bank of Canada. It stands on the corners of Main Street West and MacNab Street South.

The Financial District is the central business district of Downtown Toronto, Ontario, Canada. It was originally planned as New Town in 1796 as an extension of the Town of York. It is the main financial district in Toronto and is considered the heart of Canada's finance industry. It is bounded roughly by Queen Street West to the north, Yonge Street to the east, Front Street to the south, and University Avenue to the west, though many office towers in the downtown core have been and are being constructed outside this area, which will extend the general boundaries. Examples of this trend are the Telus Harbour, RBC Centre, and CIBC Square.

The Pigott Building is an 18-storey condominium building located at 36 James Street South in downtown Hamilton, Ontario, Canada. This Art Deco/Gothic Revival style building was designed by Hamilton architects Bernard and Fred Prack and is designated under the Ontario Heritage Act.

CIBC Square is an office complex in the South Core neighbourhood of Toronto, Ontario, Canada. The complex, located on Bay Street south of Front Street, is a joint development of Ivanhoé Cambridge and Hines. It serves as the new global operational headquarters for the Canadian Imperial Bank of Commerce (CIBC), consolidating approximately 15,000 staff from several CIBC-tenanted buildings in the Greater Toronto Area, including its existing headquarters at Commerce Court. The complex also includes the Union Station Bus Terminal constructed on behalf of Metrolinx for GO Transit and other inter-city bus services, connected directly to Union Station. The complex will also include a one-acre park elevated over the rail corridor.



























