
Central Plaza is a 78-storey, 374 m (1,227 ft) skyscraper completed in August 1992 at 18 Harbour Road, in Wan Chai on Hong Kong Island in Hong Kong. It is the third tallest tower in the city after 2 International Finance Centre in Central and the ICC in West Kowloon. It was the tallest building in Asia from 1992 to 1996, until the Shun Hing Square was built in Shenzhen, a neighbouring city. Central Plaza surpassed the Bank of China Tower as the tallest building in Hong Kong until the completion of 2 IFC.

The Carlton Centre is a 50-storey skyscraper and shopping centre located on Commissioner Street in central Johannesburg, South Africa. At 223 metres (732 ft), it was the tallest building in Africa for 46 years from its completion in 1973 until 2019. It is today the continent's fifth tallest building after The Leonardo, the Mohammed VI Tower in Morocco, the Great Mosque of Algiers Tower in Algeria and the Iconic Tower in Egypt. The foundations of the two buildings in the complex are 5 m (16 ft) in diameter and extend 15 m (49 ft) down to the bedrock, 35 m (115 ft) below street level. The building houses both offices and shops, and has over 46 per cent of the floor area below ground level.

Central Park is a 51-storey office tower in Perth, Western Australia. The building measures 226 m (741 ft) from its base at St Georges Terrace to the roof, and 249 m (817 ft) to the tip of its communications mast. Upon its completion in 1992, the tower became the tallest building in Perth, and was the 4th tallest in Australia from then till 2005. It is also currently the sixteenth tallest building in Australia and the tallest building in the western half of Australia.
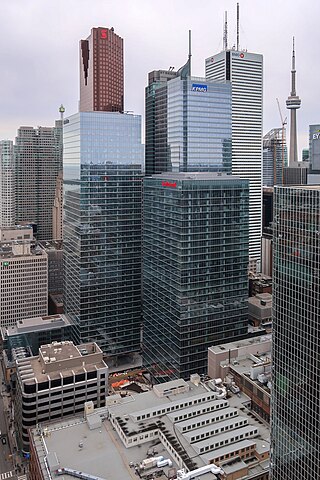
The Bay Adelaide Centre is an office complex in the Financial District of Toronto, Ontario, Canada. The first phase, a 51-storey skyscraper known as Bay Adelaide West, was completed in July 2009. The second phase, the 44-storey Bay Adelaide East, was completed in October 2016. A third tower, Scotiabank North Tower, opened in 2022 and serves the new global head office of Canadian bank Scotiabank.
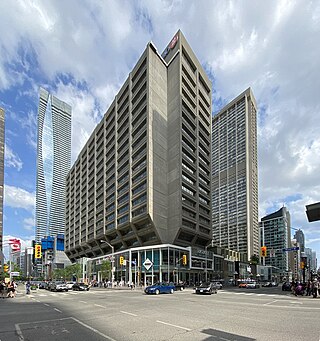
The Manulife Centre is located on the southeast corner of Bay and Bloor streets, along the Mink Mile and adjacent to the southern edge of the Yorkville district of Toronto, Ontario, Canada. It consists of a 51-storey 800-suite luxury residential tower at 44 Charles Street and a shorter tower at 55 Bloor Street West, connected by a retail complex on the main floor and basement.
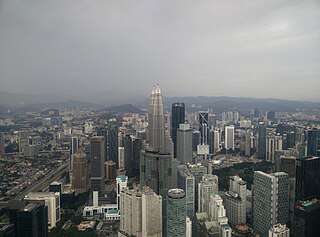
Kuala Lumpur City Centre (KLCC) is a multipurpose development area in Kuala Lumpur, Malaysia. KLCC refers to the area within and surrounding the KLCC Park but the term has also been widely used by buildings nearby to the vicinity.

Melbourne Central is a large shopping centre, office, and public transport hub in the central business district of Melbourne, Victoria, Australia. The main tower is 211-metre (692 ft) high, making it one of the tallest buildings in Melbourne at the time it was built in 1991. Other parts of the complex include the Melbourne Central Shopping Centre, the underground Melbourne Central railway station and the heritage-listed Coop's Shot Tower.
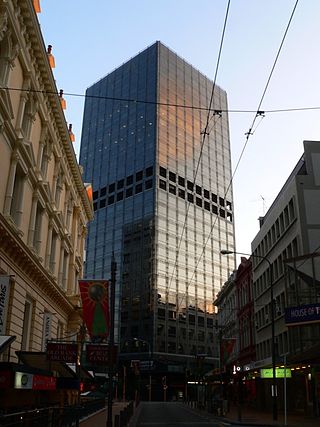
The Aon Centre is a commercial office building at 1 Willis Street in Wellington, New Zealand, formerly named the BNZ Centre then the State Insurance Building. When completed in 1984, it was the tallest building in New Zealand, overtaking the 87m Quay Tower in Auckland. It is notable for its strong, square, black form, in late International Style modernism, and for a trade dispute which delayed the construction by a decade. It remained the tallest building in New Zealand until 1986, when the 106 meter BNZ Tower opened in Auckland, and is currently the second tallest building in Wellington after the Majestic Centre.
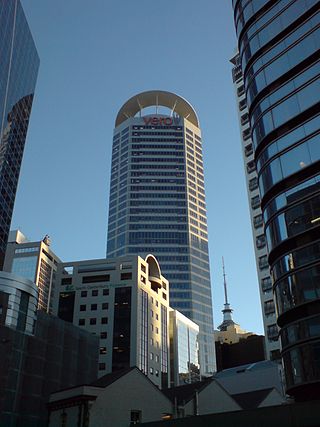
The Vero Centre is a skyscraper office tower in Auckland, New Zealand. Constructed in 2000 and designed by architect Peddle Thorp, after its construction it became the tallest building in New Zealand surpassing The Metropolis. The centre contains a health club and gymnasium, main entry public foyer, retail outlets in the 5 podium levels, and 32 office levels. It was New Zealand's tallest office tower until June 2019 when the Commercial Bay Commercial Bay (skyscraper) PwC Tower was topped out. It is also known for its 'halo' roof feature.

The NDG Auckland Centre is a proposed tower block consisting of a Ritz-Carlton hotel skyscraper in Auckland, New Zealand. If the tower is built, it would become the second tallest building in New Zealand at 209 metres (686 ft) and the second-tallest freestanding structure in Auckland after the Sky Tower.
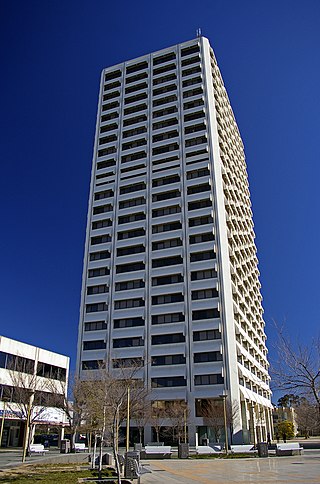
The Lovett Tower is a 93-metre-tall building located in the Woden Town Centre, a commercial district in Canberra. The building is a Canberra icon and remains the tallest commercial building in Canberra offering vast 360* views across Woden valley.

The Auckland Central Business District (CBD), or Auckland city centre, is the geographical and economic heart of the Auckland metropolitan area. It is the area in which Auckland was established in 1840, by William Hobson on land gifted by mana whenuahapū Ngāti Whātua Ōrākei. It is New Zealand's leading financial hub, and the centre of the country's economy; the GDP of the Auckland Region was NZD$139 billion in the year ending September 2023.
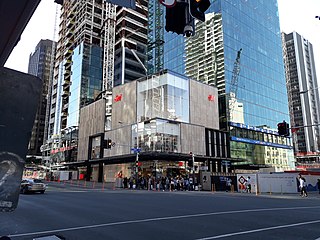
Commercial Bay Shopping Centre is a shopping centre in the Auckland CBD, Auckland, New Zealand. It is situated at 11–19 Customs Street West between Lower Albert Street and the Britomart Transport Centre, and opened in 2020.
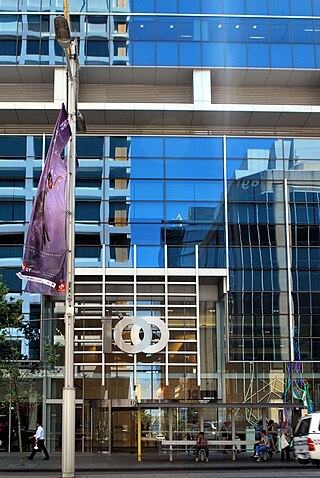
100 St Georges Terrace is a 24-storey skyscraper located at 100 St Georges Terrace in Perth, Western Australia.

Asia Square is a retail and office building located along Marina View at Marina Bay in Singapore. It is located in Marina Bay, Singapore's new business and financial precinct. It comprises 2,000,000 square feet (190,000 m2) of office space, over 30 entertainment and dining premises, as well as the largest gym in the Central Business District.
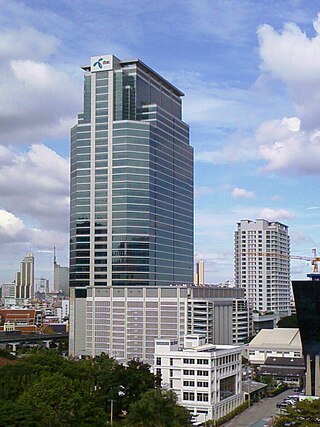
Chamchuri Square is a high-rise building complex located in Bangkok, Thailand. It consists of a commercial office tower, a residential tower and a podium housing a shopping mall which connects the two. Owned by Chulalongkorn University, construction on the complex began in 1994 but was halted from 1996 to 2005 and later completed in 2008. With forty floors and a height of 173 metres (568 ft), the office tower is the thirty-eighth-tallest building in Thailand as of 2009.

Hysan Place is a shopping centre and office building at 500 Hennessy Road, Lee Garden, Causeway Bay, Hong Kong. It was developed by Hysan Development Company Limited at the former site of Hennessy Centre and was designed by international architecture firm Kohn Pedersen Fox. It was opened on 10 August 2012.

The International Towers is a commercial skyscraper complex in central Sydney, in the Barangaroo area. The complex comprises three main office towers; Tower 1 at 217 metres, Tower 2 at 178 metres, and Tower 3 at 168 metres. Construction on the towers began in 2013 before completion in mid 2016. The complex was built as part of a major urban redevelopment of Barangaroo, forming part of the core commercial, residential, retail and leisure development at Barangaroo South. More than 50 per cent of the Barangaroo South precinct is accessible to the public. The ITS development delivers 283,900 m2 of commercial office space.

Kiwi Property Group is one of New Zealand's largest NZX-listed property companies and the owner, and manager of a range of mixed-use, office, retail and build-to-rent assets including Sylvia Park, The Base, the Vero Centre and Resido.





















