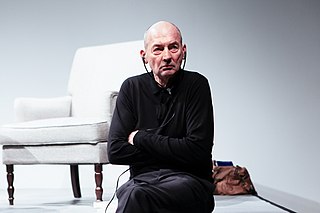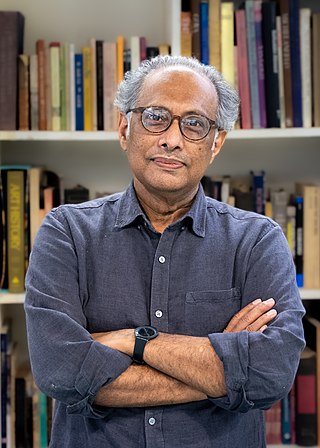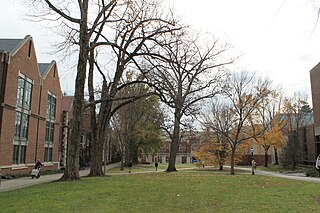Related Research Articles

Christopher Wolfgang John Alexander was an Austrian-born British-American architect and design theorist. He was an emeritus professor at the University of California, Berkeley. His theories about the nature of human-centered design have affected fields beyond architecture, including urban design, software, and sociology. Alexander designed and personally built over 100 buildings, both as an architect and a general contractor.

Remment Lucas Koolhaas is a Dutch architect, architectural theorist, urbanist and Professor in Practice of Architecture and Urban Design at the Graduate School of Design at Harvard University. He is often cited as a representative of Deconstructivism and is the author of Delirious New York: A Retroactive Manifesto for Manhattan.

Richard Meier is an American abstract artist and architect, whose geometric designs make prominent use of the color white. A winner of the Pritzker Architecture Prize in 1984, Meier has designed several iconic buildings including the Barcelona Museum of Contemporary Art, the Getty Center in Los Angeles, the High Museum of Art in Atlanta, and San Jose City Hall. In 2018, some of Meier's employees accused him of sexual assault, which led to him resigning from his firm in 2021.

The International Style or internationalism is a major architectural style that was developed in the 1920s and 1930s and was closely related to modernism and modernist architecture. It was first defined by Museum of Modern Art curators Henry-Russell Hitchcock and Philip Johnson in 1932, based on works of architecture from the 1920s. The terms rationalist architecture and modern movement are often used interchangeably with International Style, although the former is mostly used in the English-speaking world to specifically refer to the Italian rationalism, or even the International Style that developed in Europe as a whole.

Modern architecture, or modernist architecture, was an architectural movement or architectural style based upon new and innovative technologies of construction, particularly the use of glass, steel, and reinforced concrete; the idea that form should follow function (functionalism); an embrace of minimalism; and a rejection of ornament. It emerged in the first half of the 20th century and became dominant after World War II until the 1980s, when it was gradually replaced as the principal style for institutional and corporate buildings by postmodern architecture. According to Le Corbusier the roots of the movement were to be found in the works of Eugène Viollet le duc.
Critical regionalism is an approach to architecture that strives to counter the placelessness and lack of identity of the International Style, but also rejects the whimsical individualism and ornamentation of Postmodern architecture. The stylings of critical regionalism seek to provide an architecture rooted in the modern tradition, but tied to geographical and cultural context. Critical regionalism is not simply regionalism in the sense of vernacular architecture. It is a progressive approach to design that seeks to mediate between the global and the local languages of architecture.

Peter David Eisenman is an American architect, writer, and professor. Considered one of the New York Five, Eisenman is known for his high modernist and deconstructive designs, as well as for his authorship of several architectural books. His work has won him several awards, including the Wolf Prize in Arts.
The New York Five was a group of architects based in New York City whose work was featured in the 1972 book Five Architects. The architects, Peter Eisenman, Michael Graves, Charles Gwathmey, John Hejduk, and Richard Meier, are also often referred to as "the Whites". Other architects and theorists have been associated with the group, including Werner Seligmann, Kenneth Frampton, Colin Rowe, and Gwathmey's partner Robert Siegel.

Visionary architecture is a design that only exists on paper or displays idealistic or impractical qualities. The term originated from an exhibit at the Museum of Modern Art in 1960. Visionary architects are also known as paper architects because their improbable works exist only as drawings, collages, or models. Their designs show unique, creative concepts that are unrealistic or impossible except in the design environment.

Kenneth Brian Frampton is a British architect, critic and historian. He is regarded as one of the world's leading historians of modernist and contemporary architecture. He is an Emeritus Professor of Architecture at the Graduate School of Architecture, Planning, and Preservation at Columbia University, New York, where he taught for over 50 years. He is a citizen of Britain and the United States.

Deconstructivism is a postmodern architectural movement which appeared in the 1980s. It gives the impression of the fragmentation of the constructed building, commonly characterised by an absence of obvious harmony, continuity, or symmetry. Its name is a portmanteau of Constructivism and "Deconstruction", a form of semiotic analysis developed by the French philosopher Jacques Derrida. Architects whose work is often described as deconstructivist include Zaha Hadid, Peter Eisenman, Frank Gehry, Rem Koolhaas, Daniel Libeskind, Bernard Tschumi, and Coop Himmelb(l)au.

Antonin Raymond, born as Antonín Reimann was a Czech American architect. Raymond was born and studied in Bohemia, working later in the United States and Japan. Raymond was also the Consul of Czechoslovakia to Japan from 1926 to 1939, in which year the Czech diplomacy was closed down after the occupation of the European country by Nazi Germany.

In architecture, Rationalism is an architectural current which mostly developed from Italy in the 1920s and 1930s. Vitruvius had claimed in his work De architectura that architecture is a science that can be comprehended rationally. The formulation was taken up and further developed in the architectural treatises of the Renaissance. Eighteenth-century progressive art theory opposed the Baroque use of illusionism with the classic beauty of truth and reason.

The Richards Medical Research Laboratories, located on the campus of the University of Pennsylvania in Philadelphia, were designed by architect Louis Kahn and are considered to have been a breakthrough in his career. The building is configured as a group of laboratory towers with a central service tower. Brick shafts on the periphery hold stairwells and air ducts, producing an effect reminiscent of the ancient Italian towers that Kahn had painted several years earlier.
In architecture, a parti is an organizing thought or decision behind an architect's design, presented in the form of a parti diagram, parti sketch, or a simple statement. The term comes from 15th century French, in which "parti pris" meant "decision taken."

Wesley Jones is an American architect, educator and author. Founding partner of Holt Hinshaw Pfau Jones, in 1987 and then Jones, Partners: Architecture in 1993, Jones is a leading architectural voice of his generation, advocating for a continuing appreciation of the physical side of technology within a world increasingly enamored of the virtual. For most of his career this has taken the form of an overt fascination with mechanical expression, both static and moving, and his designs have been celebrated for their "engaging operability” and humor. In his early writings he focused on making the case for the appropriateness of mechanical form in architecture, but his later essays have also taken on more fundamental disciplinary questions, particularly with respect to the growing hegemony of digital design.

Kazi Khaleed Ashraf is a Bangladeshi architect, urbanist and architectural historian. Writing from the intersection of architecture, landscape and the city, Ashraf has authored books and essays on architecture in India and Bangladesh, the work of Louis Kahn, and the city of Dhaka. His various writings on the architecture of Bangladesh have provided a theoretical ground for understanding both the historical and contemporary forms of architecture, while his written and design work on Dhaka advances that city as a "theorem" for understanding urbanism in a deltaic geography. Ashraf and contributing team received the Pierre Vago Journalism Award from the International Committee of Architectural Critics for the Architectural Design publication Made in India. He has also co-authored a number of publications with the architect Saif Ul Haque. Ashraf has recently established an international publication series called Locations: Anthology of Architecture and Urbanism that will present works and features from around the globe.
The Department of Architecture is part of the Faculty of Architecture and History of Art in the University of Cambridge. Both Departments are housed in Scroope Terrace on Trumpington Street, Cambridge.

Princeton University School of Architecture is the name of the school of architecture at Princeton University. Founded in 1919, the School is a center for teaching and research in architectural design, history, and theory. The School offers an undergraduate concentration and advanced degrees at the master's and doctoral levels.

The First Unitarian Church of Rochester is a non-creedal church designed by Louis Kahn and completed in 1962. Kahn completed a major extension to the building in 1969. Another small addition was completed in 1996. It is located at 220 Winton Road South in Rochester, New York, U.S. The congregation it houses is a member of the Unitarian Universalist Association.
References
- ↑ Louis Kahn quote from Frampton, Kenneth. Modern Architecture, a critical history. page 245.