A roof is the top covering of a building, including all materials and constructions necessary to support it on the walls of the building or on uprights, providing protection against rain, snow, sunlight, extremes of temperature, and wind. A roof is part of the building envelope.

Cookware and bakeware is food preparation equipment, such as cooking pots, pans, baking sheets etc. used in kitchens. Cookware is used on a stove or range cooktop, while bakeware is used in an oven. Some utensils are considered both cookware and bakeware.
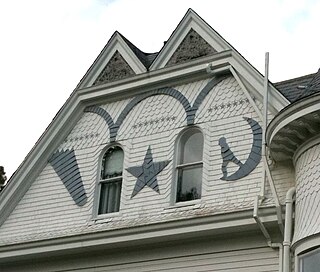
Siding or wall cladding is the protective material attached to the exterior side of a wall of a house or other building. Along with the roof, it forms the first line of defense against the elements, most importantly sun, rain/snow, heat and cold, thus creating a stable, more comfortable environment on the interior side. The siding material and style also can enhance or detract from the building's beauty. There is a wide and expanding variety of materials to side with, both natural and artificial, each with its own benefits and drawbacks. Masonry walls as such do not require siding, but any wall can be sided. Walls that are internally framed, whether with wood, or steel I-beams, however, must always be sided.

Corrugated galvanised iron (CGI) or steel, colloquially corrugated iron, wriggly tin, pailing, corrugated sheet metal, zinc or custom orb / corro sheet (Australia), is a building material composed of sheets of hot-dip galvanised mild steel, cold-rolled to produce a linear ridged pattern in them. Although it is still popularly called "iron" in the UK, the material used is actually steel, and only the surviving vintage sheets may actually be made up of 100% iron. The corrugations increase the bending strength of the sheet in the direction perpendicular to the corrugations, but not parallel to them, because the steel must be stretched to bend perpendicular to the corrugations. Normally each sheet is manufactured longer in its strong direction.
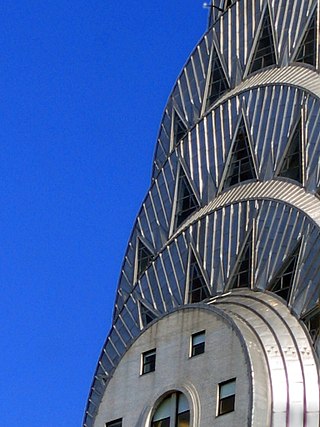
Sheet metal is metal formed into thin, flat pieces, usually by an industrial process.

A flat roof is a roof which is almost level in contrast to the many types of sloped roofs. The slope of a roof is properly known as its pitch and flat roofs have up to approximately 10°. Flat roofs are an ancient form mostly used in arid climates and allow the roof space to be used as a living space or a living roof. Flat roofs, or "low-slope" roofs, are also commonly found on commercial buildings throughout the world. The U.S.-based National Roofing Contractors Association defines a low-slope roof as having a slope of 3 in 12 (1:4) or less.

Fiber cement siding is a building material used to cover the exterior of a building in both commercial and domestic applications. Fiber cement is a composite material made of cement reinforced with cellulose fibers. Originally, asbestos was used as the reinforcing material but, due to safety concerns, that was replaced by cellulose in the 1980s. Fiber cement board may come pre-painted or pre-stained or can be done so after its installation.
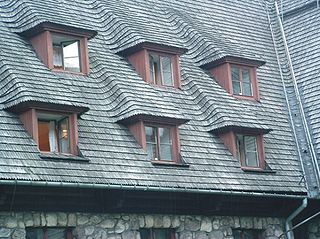
Roof shingles are a roof covering consisting of individual overlapping elements. These elements are typically flat, rectangular shapes laid in courses from the bottom edge of the roof up, with each successive course overlapping the joints below. Shingles are held by the roof rafters and are made of various materials such as wood, slate, flagstone, metal, plastic, and composite materials such as fibre cement and asphalt shingles. Ceramic roof tiles, which still dominate in Europe and some parts of Asia, are still usually called tiles. Roof shingles may deteriorate faster and need to repel more water than wall shingles. They are a very common roofing material in the United States.
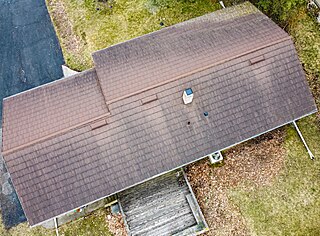
Wood shingles are thin, tapered pieces of wood primarily used to cover roofs and walls of buildings to protect them from the weather. Historically shingles, also known as shakes, were split from straight grained, knot free bolts of wood. Today shingles are mostly made by being cut which distinguishes them from shakes, which are made by being split out of a bolt.

A batten is most commonly a strip of solid material, historically wood but can also be of plastic, metal, or fiberglass. Battens are variously used in construction, sailing, and other fields.
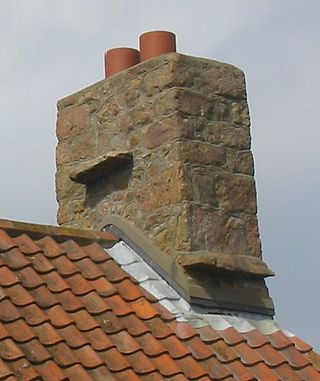
Flashing refers to thin pieces of impervious material installed to prevent the passage of water into a structure from a joint or as part of a weather resistant barrier system. In modern buildings, flashing is intended to decrease water penetration at objects such as chimneys, vent pipes, walls, windows and door openings to make buildings more durable and to reduce indoor mold problems. Metal flashing materials include lead, aluminium, copper, stainless steel, zinc alloy, and other materials.

A metal roof is a roofing system featuring metal pieces or tiles exhibiting corrosion resistance, impermeability to water, and long life. It is a component of the building envelope. The metal pieces may be a covering on a structural, non-waterproof roof, or they could be self-supporting sheets.
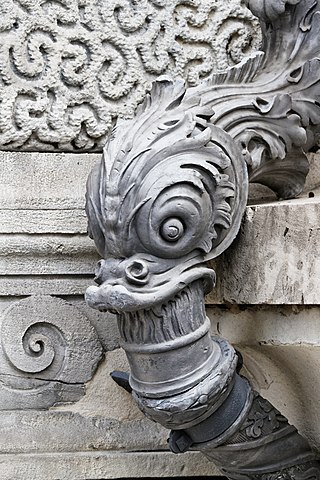
A pipe is a tubular section or hollow cylinder, usually but not necessarily of circular cross-section, used mainly to convey substances which can flow — liquids and gases (fluids), slurries, powders and masses of small solids. It can also be used for structural applications; hollow pipe is far stiffer per unit weight than solid members.

A countertop, also counter top, counter, benchtop, worktop or kitchen bench, bunker is a raised, firm, flat, and horizontal surface. They are built for work in kitchens or other food preparation areas, bathrooms or lavatories, and workrooms in general. The surface is frequently installed upon and supported by cabinets, positioned at an ergonomic height for the user and the particular task for which it is designed. A countertop may be constructed of various materials with different attributes of functionality, durability and aesthetics, and may have built-in appliances, or accessory items relative to the intended application.

Stone veneer is a thin layer of any stone used as decorative facing material that is not meant to be load bearing. Stone cladding is a stone veneer, or simulated stone, applied to a building or other structure made of a material other than stone. Stone cladding is sometimes applied to concrete and steel buildings as part of their original architectural design.

Metals used for architectural purposes include lead, for water pipes, roofing, and windows; tin, formed into tinplate; zinc, copper and aluminium, in a range of applications including roofing and decoration; and iron, which has structural and other uses in the form of cast iron or wrought iron, or made into steel. Metal alloys used in building include bronze ; brass ; monel metal and nickel silver, mainly consisting of nickel and copper; and stainless steel, with important components of nickel and chromium.

Copper tubing is available in two basic types of tube—plumbing tube and air conditioning/refrigeration (ACR) tube, and in both drawn (hard) and annealed (soft) tempers. Because of its high level of corrosion resistance, it is used for water distribution systems, oil fuel transfer lines, non-flammable medical-gas systems, and as a refrigerant line in HVAC systems. Copper tubing is joined using flare connection, compression connection, pressed connection, or solder.

Copper has earned a respected place in the related fields of architecture, building construction, and interior design. From cathedrals to castles and from homes to offices, copper is used for a variety of architectural elements, including roofs, flashings, gutters, downspouts, domes, spires, vaults, wall cladding, and building expansion joints.

In construction, covering is the exterior layer of a building's roof. The covering ensures waterproofing by directing and collecting rainwater. It also provides mechanical protection against various external elements such as dust and intrusions. Additionally, it must withstand static mechanical pressures from snow and dynamic forces from strong winds.



















