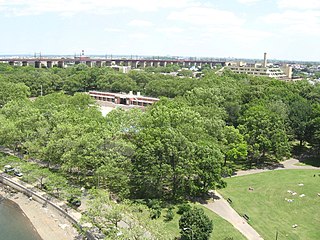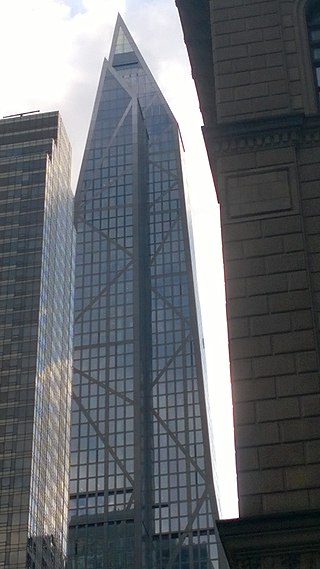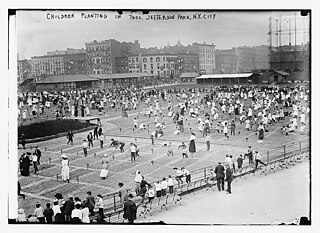
Arcology, a portmanteau of "architecture" and "ecology", is a field of creating architectural design principles for very densely populated and ecologically low-impact human habitats.

Paolo Soleri was an American architect and urban planner. He established the educational Cosanti Foundation and Arcosanti. Soleri was a lecturer in the College of Architecture at Arizona State University and a National Design Award recipient in 2006. He coined the concept of 'arcology' – a synthesis of architecture and ecology as the philosophy of democratic society. He died at home of natural causes on 9 April 2013 at the age of 93.

An earth shelter, also called an earth house, earth-bermed house, earth-sheltered house, earth-covered house, or underground house, is a structure with earth (soil) against the walls and/or on the roof, or that is entirely buried underground.

The Unisphere is a spherical stainless steel representation of the Earth at Flushing Meadows–Corona Park in Queens, New York City, New York. The globe was designed by Gilmore D. Clarke for the 1964 New York World's Fair. Commissioned to celebrate the beginning of the space age, the Unisphere was conceived and constructed as the theme symbol of the World's Fair. The theme of the World's Fair was "Peace Through Understanding", and the Unisphere represented the theme of global interdependence, being dedicated to "Man's Achievements on a Shrinking Globe in an Expanding Universe".

Arcosanti is a projected experimental town with a molten bronze bell casting business in Yavapai County, central Arizona, United States, 70 mi (110 km) north of Phoenix, at an elevation of 3,732 feet (1,138 m). Its arcology concept was proposed by the Italian-American architect Paolo Soleri (1919–2013). He began construction in 1970, to demonstrate how urban conditions could be improved while minimizing the destructive impact on the Earth. He taught and influenced generations of architects and urban designers who studied and worked with him there to build the proposed town.

Fallingwater is a house museum in Stewart Township in the Laurel Highlands of southwestern Pennsylvania, United States. Designed by the architect Frank Lloyd Wright, it is built partly over a waterfall on the Bear Run stream. The house was developed as a weekend retreat for Liliane and Edgar J. Kaufmann Sr., the owner of Kaufmann's Department Store in Pittsburgh. Wright was hired in 1934 to design the house, which was completed in 1937; a guest wing was finished in 1939. The Kaufmanns' son, Edgar Kaufmann Jr., deeded the house in 1963 to the Western Pennsylvania Conservancy (WPC), which turned it into a museum. The house was renovated in the late 1990s and early 2000s.
Will Bruder is an American architect.

McCarren Park is a public park in Brooklyn, New York City. It is located on the border of Williamsburg and Greenpoint and is bordered by Nassau Avenue, Bayard Street, Lorimer Street and North 12th Street. The park contains facilities for recreational softball, volleyball, soccer, handball, and other games. It is also used for sunbathing and dog-walking. It also includes the McCarren Play Center, which consists of a recreation center and a pool. McCarren Park is maintained by the New York City Department of Parks and Recreation.

Astoria Park is a 59.96-acre (24.26 ha) public park in the Astoria neighborhood of Queens in New York City. The park is situated on the eastern shore of the Hell Gate, a strait of the East River, between Ditmars Boulevard to the north and Hoyt Avenue to the south. The Robert F. Kennedy (Triborough) and Hell Gate Bridges respectively pass over the park's southern and northern sections. Astoria Park contains a playground, a soccer field, a running track, a skate park, and courts for tennis, basketball, and bocce. Astoria Park also includes the Astoria Play Center, which consists of a recreation center and a pool. The park and play center are maintained by the New York City Department of Parks and Recreation.

53 West 53 is a supertall skyscraper at 53 West 53rd Street in the Midtown Manhattan neighborhood of New York City, adjacent to the Museum of Modern Art (MoMA). It was developed by the real estate companies Pontiac Land Group and Hines. With a height of 1,050 ft (320 m), 53 West 53 is the tenth-tallest completed building in the city as of November 2019.

The Sheraton New York Times Square Hotel is a 501 ft (153 m), 51-story hotel located near Times Square in Midtown Manhattan, New York City. It faces 7th Avenue, 52nd Street, and 53rd Street. It is one of the world's 100 tallest hotels, and one of the tallest hotels in New York City.

The Municipal Asphalt Plant is a former asphalt plant at York Avenue and 91st Street on the Upper East Side of Manhattan in New York City, housing the Asphalt Green recreation center. The asphalt plant was completed in 1944 to designs by Ely Jacques Kahn and Robert Allan Jacobs. The current structure, originally a mixing plant, reopened as the George and Annette Murphy Center in 1984. The asphalt plant, which formerly included a conveyor belt and storage facility, produced asphalt that was used to pave roads in Manhattan. The Murphy Center is a New York City designated landmark and is listed on the National Register of Historic Places.
The Paolo Soleri Amphitheater is an amphitheater in Santa Fe, New Mexico, which opened in 1970 and closed in 2010. The structure, which was never considered finished, was designed by Italian architect Paolo Soleri.

London Terrace is an apartment building complex in the Chelsea neighborhood of Manhattan in New York City. It occupies an entire city block on Manhattan's West Side, bounded by Ninth Avenue to the east, Tenth Avenue to the west, 23rd Street to the south, and 24th Street to the north. Construction began in late 1929 and cost more than $25 million on what was to be the largest apartment buildings in the world.

23 Beekman Place, also the Paul Rudolph Apartment & Penthouse, is an apartment building between 50th and 51st streets in the Turtle Bay neighborhood of Manhattan in New York City. Built c. 1869 as a five-story brownstone residence, it was substantially redesigned in the late 20th century by Paul Rudolph, an American architect and one-time dean of Yale University. It is one of the few known projects Rudolph designed in the city.
The Elrod House is a residence in Palm Springs, California designed by American architect John Lautner and constructed in 1968. It is located on the edge of a hill at 2175 Southridge Drive in Palm Springs, California. The construction of the house was ordered by Arthur Elrod, the interior designer.

Jackie Robinson Park is a public park in the Hamilton Heights and Harlem neighborhoods of Manhattan in New York City. The approximately 12.77-acre (5.17 ha) park is bounded by Bradhurst Avenue to the east, 155th Street to the north, Edgecombe Avenue to the west, and 145th Street to the south. The park has baseball fields, basketball courts, restrooms, and a bandshell, which are arranged around the park's steep terrain. It also includes the Jackie Robinson Play Center, which consists of a recreation center and a pool. Jackie Robinson Park is maintained by the New York City Department of Parks and Recreation.

Betsy Head Park is a 10.55-acre (4.27 ha) public park in the Brownsville neighborhood of Brooklyn in New York City. The park occupies two non-contiguous plots diagonally across from each other at the intersection of Dumont Avenue and Thomas S. Boyland Street, covering a collective 10.55 acres (4.27 ha). The modern-day park contains a playground, a swimming complex, and fields for baseball, football, tennis, and basketball. The park's swimming complex, the Betsy Head Play Center, was designed by Ely Jacques Kahn and consists of a bathhouse, a general swimming pool, and an infilled diving pool. The park is operated by the New York City Department of Parks and Recreation, also known as NYC Parks.

Thomas Jefferson Park is a 15.52-acre (6.28 ha) public park in the East Harlem neighborhood of Manhattan in New York City. The park is on First Avenue between 111th and 114th Streets. It contains a playground as well as facilities for baseball, basketball, football, handball, running, skating, and soccer. The Thomas Jefferson Play Center within the park consists of a recreation center and a pool. The park and play center, named for former U.S. president Thomas Jefferson, are maintained by the New York City Department of Parks and Recreation.
The Arizona Cancer Center Chapel also known as the Soleri Chapel or the "De Bonis Chapel" is a distinctive architectural resource located within the University of Arizona Cancer Center at 1515 North Campbell Avenue in Tucson, Arizona. Designed by the internationally renowned Italian-American architect Paolo Soleri and built in 1986, the chapel reflects Soleri's vision and commitment to blending art, architecture, and nature. The late twentieth-century design is a rare example of Soleri's architectural work in southern Arizona.

















