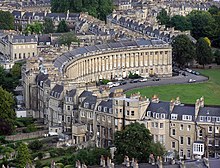
Bath is a city in the ceremonial county of Somerset, England, known for and named after its Roman-built baths. At the 2021 Census, the population was 94,092. Bath is in the valley of the River Avon, 97 miles (156 km) west of London and 11 miles (18 km) southeast of Bristol. The city became a UNESCO World Heritage Site in 1987, and was later added to the transnational World Heritage Site known as the "Great Spa Towns of Europe" in 2021. Bath is also the largest city and settlement in Somerset.

Buxton is a spa town in the Borough of High Peak, Derbyshire, in the East Midlands region of England. It is England's highest market town, sited at some 1,000 feet (300 m) above sea level. It lies close to Cheshire to the west and Staffordshire to the south, on the edge of the Peak District National Park. In 1974, the municipal borough merged with other nearby boroughs, including Glossop, to form the local government district and borough of High Peak.

Regency architecture encompasses classical buildings built in the United Kingdom during the Regency era in the early 19th century when George IV was Prince Regent, and also to earlier and later buildings following the same style. The period coincides with the Biedermeier style in the German-speaking lands, Federal style in the United States and the French Empire style. Regency style is also applied to interior design and decorative arts of the period, typified by elegant furniture and vertically striped wallpaper, and to styles of clothing; for men, as typified by the dandy Beau Brummell and for women the Empire silhouette.

The Royal Crescent is a row of 30 terraced houses laid out in a sweeping crescent in the city of Bath, England. Designed by the architect John Wood, the Younger, and built between 1767 and 1774, it is among the greatest examples of Georgian architecture to be found in the United Kingdom and is a Grade I listed building. Although some changes have been made to the various interiors over the years, the Georgian stone facade remains much as it was when first built.
The year 1789 in architecture involved some significant events.

Fairview is an inner coastal suburb of Dublin in Ireland, in the jurisdiction of Dublin City Council and in the city's D03 postal district. Part of the area forms Fairview Park, a recreational amenity laid out on land reclaimed from the sea.
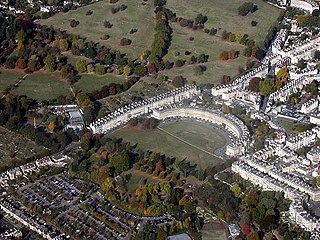
John Wood, the Younger was an English architect, working principally in the city of Bath, Somerset. He was the son of the architect John Wood, the Elder. His designs were highly influential during the 18th century and the Royal Crescent is considered to be one of the best examples of Georgian Neo-Classical architecture in Britain.

The Bath Preservation Trust is a charity that is based in Bath, Somerset, England, which exists to safeguard for the public benefit the historic character and amenities of the city, a UNESCO World Heritage Site, and its environs. BPT is independent, funded by public membership, grants, donations and income from four museums that it operates in Bath: No. 1 Royal Crescent, the Museum of Bath Architecture, Beckford's Tower, and the Herschel Museum of Astronomy.

Park Crescent is an example of Georgian architecture in Worthing, England, designed in 1829 by Amon Henry Wilds, son of the architect Amon Wilds and constructed between 1831 and 1833. AH Wilds had previously worked on other large projects including the Kemp Town estate in nearby Brighton.

Holland Park Avenue is a street located in the Royal Borough of Kensington and Chelsea, in west central London. The street runs from Notting Hill Gate in the east to the Holland Park Roundabout in the west, forms a part of the old west road connecting London with Oxford and the west of England, and is designated part of the A402 road.

Amon Henry Wilds was an English architect. He was part of a team of three architects and builders who—working together or independently at different times—were almost solely responsible for a surge in residential construction and development in early 19th-century Brighton, which until then had been a small but increasingly fashionable seaside resort on the East Sussex coast. In the 1820s, when Wilds, his father Amon Wilds and Charles Busby were at their most active, nearly 4,000 new houses were built, along with many hotels, churches and venues for socialising; most of these still survive, giving Brighton a distinctive Regency-era character, and many are listed buildings.
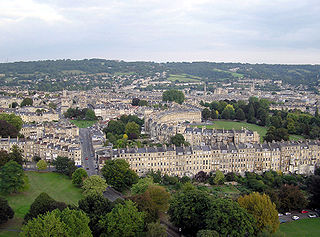
The buildings and architecture of Bath, a city in Somerset in the south west of England, reveal significant examples of the architecture of England, from the Roman Baths, to the present day. The city became a World Heritage Site in 1987, largely because of its architectural history and the way in which the city landscape draws together public and private buildings and spaces. The many examples of Palladian architecture are purposefully integrated with the urban spaces to provide "picturesque aestheticism". In 2021, the city was added to a second World Heritage Site, a group of historic spa towns across Europe known as the "Great Spas of Europe". Bath is the only entire city in Britain to achieve World Heritage status, and is a popular tourist destination.

Royal Crescent is a crescent-shaped terrace of houses on the seafront in Brighton, part of the English city of Brighton and Hove. Built in the late 18th and early 19th century as a speculative development on the open cliffs east of Brighton by a wealthy merchant, the 14 lodging houses formed the town's eastern boundary until about 1820. It was the seaside resort's first planned architectural composition, and the first built intentionally to face the sea. The variety of building materials used include black glazed mathematical tiles—a characteristic feature of Brighton's 18th-century architecture. English Heritage has listed the crescent at Grade II* for its architectural and historical importance. An adjacent five-storey building, formerly the Royal Crescent Hotel but now converted into flats with the name Royal Crescent Mansions, is listed separately at Grade II.

Mathematical tiles are tiles which were used extensively as a building material in the southeastern counties of England—especially East Sussex and Kent—in the 18th and early 19th centuries. They were laid on the exterior of timber-framed buildings as an alternative to brickwork, which their appearance closely resembled. A distinctive black variety with a glazed surface was used on many buildings in Brighton from about 1760 onwards, and is considered a characteristic feature of the town's early architecture. Although the brick tax (1784–1850) was formerly thought to have encouraged use of mathematical tiles, in fact the tiles were subject to the same tax.

Park Crescent is a mid-19th-century residential development in the Round Hill area of Brighton, part of the English city of Brighton and Hove. The horseshoe-shaped, three-part terrace of 48 houses was designed and built by one of Brighton's most important architects, Amon Henry Wilds; by the time work started in 1849 he had 35 years' experience in the town. Wilds used the Italianate style rather than his more common Regency motifs. Three houses were replaced after the Second World War because of bomb damage, and another was the scene of one of Brighton's notorious "trunk murders" of the 1930s. The three parts of the terrace, which encircle a private garden formerly a pleasure ground and cricket pitch, have been listed at Grade II* by English Heritage for their architectural and historical importance.

Buxton Crescent is a Grade-I-listed building in the town of Buxton, Derbyshire, England. It owes much to the Royal Crescent in Bath, but has been described by the Royal Institution of British Architects as "more richly decorated and altogether more complex". It was designed by the architect John Carr of York, and built for the 5th Duke of Devonshire between 1780 and 1789. In 2020, following a multi-year restoration and redevelopment project supported by the National Heritage Memorial Fund and Derbyshire County Council, The Crescent was reopened as a 5-star spa hotel.

No. 1 Royal Crescent is the first building at the eastern end of the Royal Crescent in Bath, Somerset, and is of national architectural and historic importance. It is currently the headquarters of the conservation charity, the Bath Preservation Trust, and also operates as a public "historic house" museum displaying authentic room sets, furniture, pictures and other items illustrating Georgian domestic life both 'above stairs' and 'below stairs'. The house was the subject of a major renovation project during 2012 and 2013 which reunited No. 1 with its original service wing at No. 1A, from which it had been separated during the 20th century.

Marino Crescent is a Georgian crescent of 26 houses at the junction of Marino, Fairview and Clontarf in Dublin 3, Ireland. It is the only Georgian crescent in Dublin.
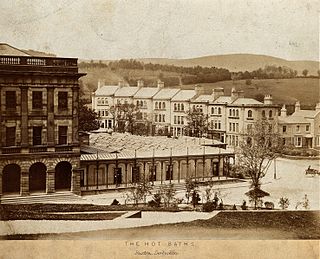
The Buxton Baths using natural thermal spring water are in Buxton, Derbyshire, England. The baths date back to Roman times and were the basis for developing Buxton as a Georgian and Victorian spa town. The present buildings of the Thermal Baths and the Natural Mineral Baths were opened in the 1850s. They are positioned either side of the Buxton Crescent at the foot of The Slopes in the town's Central Conservation Area. They are both Grade II listed buildings designed by Henry Currey, architect for the 7th Duke of Devonshire.
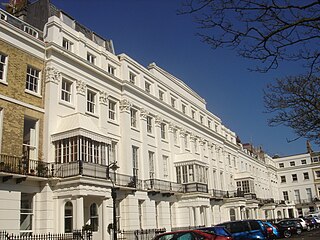
Sussex Square is a garden square in Brighton in East Sussex, England. It is located in the Kemp Town section of the city, noted for its Regency architecture. It is divided by Eastern Road which runs across it. At the southern end it becomes Lewes Crescent continuing on until it meets Marine Parade on the seafront. Arundel Terrace and Chichester Terrace lead off Lewes Crescent running east and west respectively. It has been noted as being larger than London's Grosvenor Square and with a wider span that the Royal Crescent in Bath. Many of its houses are now Grade I listed.
