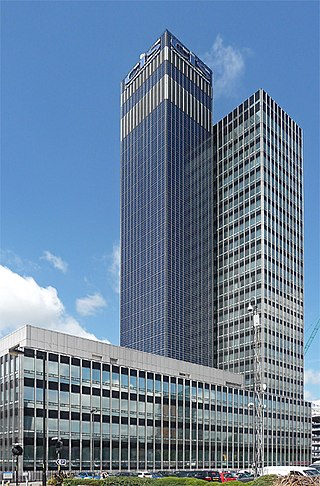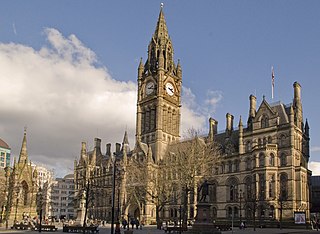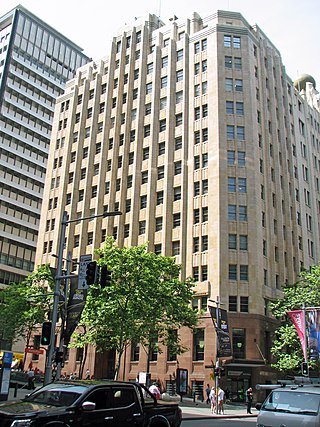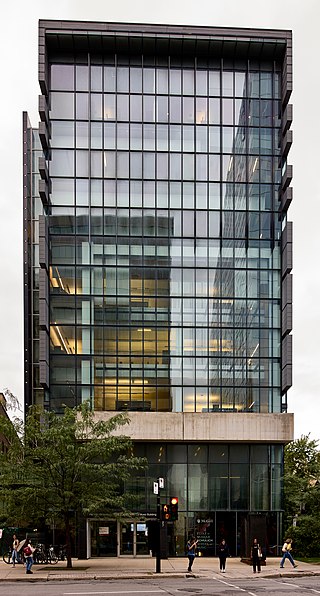
Tower 42, commonly known as the NatWest Tower, is a 183-metre-tall (600 ft) skyscraper in the City of London. It is the sixth-tallest tower in the City of London and the 19th-tallest in London overall. Its original name was the National Westminster Tower, having been built to house NatWest's international headquarters. Seen from above, the shape of the tower resembles that of the NatWest logo.

122 Leadenhall Street, which is also known as the Leadenhall Building, is a 225-metre-tall (738 ft) skyscraper in central London. It opened in July 2014 and was designed by the Rogers Stirk Harbour + Partners; it is known informally as The Cheesegrater because of its distinctive wedge shape, similar to that of the kitchen utensil of the same name. It is one of numerous tall buildings recently completed or under construction in the City of London financial district, including 20 Fenchurch Street, 22 Bishopsgate and The Scalpel.

The CIS Tower is a high-rise office building on Miller Street in Manchester, England. Designed for the Co-operative Insurance Society (CIS) by architects Gordon Tait and G. S. Hay, the building was completed in 1962 and rises to 118 m (387 ft) in height. As of February 2024, the Grade II listed building is Greater Manchester's 12th-tallest building and the tallest office building in the United Kingdom outside London. The tower remained as built for over 40 years, until maintenance issues on the service tower required an extensive renovation, which included covering its façade in solar panels.

Sir Evan Owen Williams was an English engineer and architect, known for being the principal engineer for the original Wembley Stadium, and later Gravelly Hill Interchange as well as a number of key modernist buildings, including the Express Building in Manchester and the D10 and D6 Buildings at the Boots Factory Site in Nottingham.

The Rookery Building is a historic office building located at 209 South LaSalle Street in the Chicago Loop. Completed by architects Daniel Burnham and John Wellborn Root of Burnham and Root in 1888, it is considered one of their masterpiece buildings, and was once the location of their offices. The building is 181 feet (55 m) in height, twelve stories tall, and is considered the oldest standing high-rise in Chicago. It has a unique construction style featuring exterior load-bearing walls and an interior steel frame, providing a transition between accepted and new building techniques. The lobby was remodeled in 1905 by Frank Lloyd Wright. From 1989 to 1992, the lobby was restored to Wright's design.

The Field Building, also known as the LaSalle National Bank Building and Bank of America Building is an art deco office building at 135 South LaSalle Street in the Loop community area of Chicago, Illinois in the United States. The building was designated a Chicago Landmark February 9, 1934.

The CBS Building, also known as Black Rock and 51W52, is a 38-story, 491-foot-tall (150 m) tower at 51 West 52nd Street in the Midtown Manhattan neighborhood of New York City. It is the headquarters of the CBS broadcasting network. The building was constructed from 1961 to 1964 and was the only skyscraper designed by Eero Saarinen, who referred to the building as the "simplest skyscraper statement in New York". The interior spaces and furnishings were designed by Saarinen, then Florence Knoll Bassett after the former's death. The building was also the headquarters of CBS Records before the early 1990s.

The architecture of Manchester demonstrates a rich variety of architectural styles. The city is a product of the Industrial Revolution and is known as the first modern, industrial city. Manchester is noted for its warehouses, railway viaducts, cotton mills and canals – remnants of its past when the city produced and traded goods. Manchester has minimal Georgian or medieval architecture to speak of and consequently has a vast array of 19th and early 20th-century architecture styles; examples include Palazzo, Neo-Gothic, Venetian Gothic, Edwardian baroque, Art Nouveau, Art Deco and the Neo-Classical.

The Daily Express Building, located on Great Ancoats Street, Manchester, England, is a Grade II* listed building which was designed by engineer Sir Owen Williams. It was built in 1939 to house one of three Daily Express offices; the other two similar buildings are located in London and Glasgow.

The Springfield Safe Deposit and Trust Company is a historic building at 127-131 State Street in Springfield, Massachusetts. Built in 1933, it is a prominent local example of Art Deco architecture, including many well-preserved interior features. Closed by the Trust Company successor Fleet Bank, it was donated to The Community Music School of Springfield. The building was listed on the National Register of Historic Places in 2003.
Daily Express Building is the name used to refer to a series of art-deco buildings commissioned by Beaverbrook Associated Newspapers in the 1930s to house the three offices of the Daily Express newspaper:

The William R. Cotter Federal Building is a historic post office, courthouse, and federal office building located at 135–149 High Street in Hartford, Connecticut. It was the courthouse for United States District Court for the District of Connecticut until 1963.

The William O. Douglas Federal Building is a historic post office, courthouse, and federal office building located at Yakima in Yakima County, Washington. It is a courthouse for the United States District Court for the Eastern District of Washington. Renamed in 1978, it was previously known as U.S. Post Office and Courthouse, and is listed under that name in the National Register of Historic Places.

Spa Green Estate between Rosebery Avenue and St John St in Clerkenwell, London EC1, England, is the most complete post-war realisation of a 1930s radical plan for social regeneration through Modernist architecture. Conceived as public housing, it is now a mixed community of private owners and council tenants, run by a resident-elected management organization. In 1998 this work by the architect Berthold Lubetkin received a Grade II* listing for its architectural significance, and the major 2008 restoration brought back the original colour scheme, which recalls Lubetkin's contacts with Russian Constructivism.

The Mathematics Building in Manchester, England, was a university building which housed the Mathematics Department of the Victoria University of Manchester and briefly the newly amalgamated University of Manchester from 1968 to 2004. The building consisted of a three-storey podium and an 18-storey, 75 m (246 ft) tall tower. It was designed by local architect Scherrer and Hicks with a combination of 1960s-brutalism and international style modernism architecture. It was demolished in 2005 as the maths department moved to the Alan Turing Building on Upper Brook Street.

The Edificio del Seguro Médico is a commercial building in El Vedado, Havana. Built between 1955 and 1958, it was designed as a mixed use building for apartments and offices for the headquarters of the National Medical Insurance Company by Antonio Quintana Simonetti.

The APA Building is a heritage-listed office building located at 53–63 Martin Place in the Sydney central business district, New South Wales, Australia. It was designed by David King and built in 1936 by Kell & Rigby. From 2004 to October 2021, the building most notably housed a Lindt chocolate café on the eastern side of the ground floor. The café came to international attention during the 2014 Sydney hostage crisis, thus being commonly referred to as the Lindt café siege. The building was added to the New South Wales State Heritage Register on 2 April 1999.

The City Mutual Life Assurance Building is a heritage-listed commercial building located at 60-66 Hunter Street, in the Sydney central business district, in the City of Sydney local government area of New South Wales, Australia. It was built during 1936. It is also known as CML Building and 10 Bligh Street. It was added to the New South Wales State Heritage Register on 2 April 1999.

Ibex House is an eleven storey Art Deco office building on the east side of the City of London, just to the north of the Tower of London. It was designed by Fuller, Hall and Foulsham in the Streamline Moderne style, with curved corners and distinctive horizontal bands of faience cladding and black-framed fenestration. Construction started as a speculative development in 1935 and the building was completed in 1937. It became a Grade II listed building in 1982.

The Elizabeth Wirth Music Building is one of two buildings belonging to the Schulich School of Music at McGill University, the other being the Strathcona Music Building directly adjacent to it. The building is located at 527 Sherbrooke Street West, on the corner of Sherbrooke and Aylmer Street in Montreal, Quebec and was designed in 2005 by the Montreal-based architectural firm Saucier + Perrotte. The building officially opened in 2006, and its construction was made possible through a donation of C$20 million from McGill alumnus Seymour Schulich to the Schulich School of Music. The building was officially inaugurated as the Elizabeth Wirth Music Building on April 30, 2015, after the School received a donation of C$7.5 million from McGill alumna Elizabeth Wirth.






















