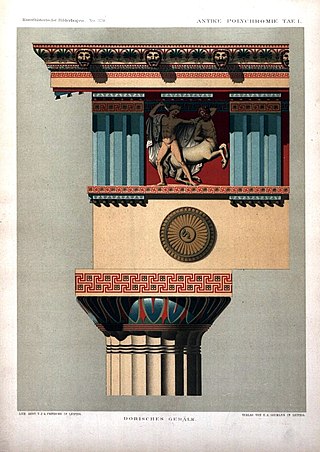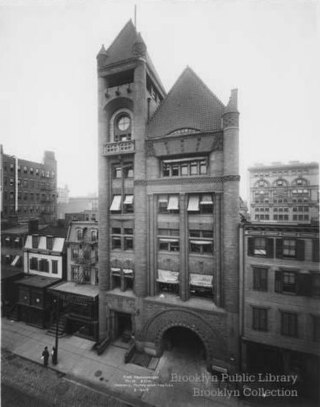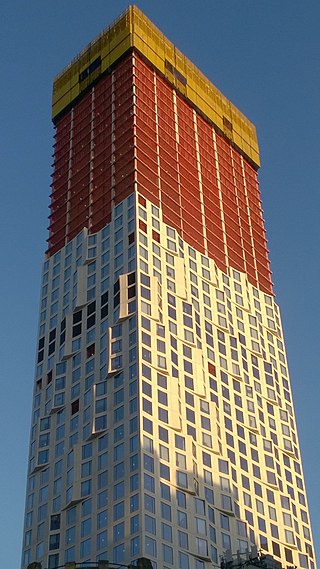Related Research Articles

Hoboken is a city in Hudson County in the U.S. state of New Jersey. Hoboken is part of the New York metropolitan area and is the site of Hoboken Terminal, a major transportation hub for the tri-state region. As of the 2020 United States census, the city's population was 60,419, an increase of 10,414 (+20.8%) from the 2010 census count of 50,005, which in turn reflected an increase of 11,428 (+29.6%) from the 38,577 counted in the 2000 census. The Census Bureau's Population Estimates Program calculated that the city's population was 58,690 in 2021, ranking the city as the 668th-most-populous in the country. With more than 42,400 inhabitants per square mile (16,400/km2) in data from the 2010 census, Hoboken was ranked as the third-most densely populated municipality in the United States among cities with a population above 50,000. In the 2020 census, the city's population density climbed to more than 48,300 inhabitants per square mile (18,600/km2) of land, ranked fourth in the county behind Guttenberg, Union City and West New York.

Polychrome is the "practice of decorating architectural elements, sculpture, etc., in a variety of colors." The term is used to refer to certain styles of architecture, pottery or sculpture in multiple colors.

The Fuller Building is a skyscraper at 57th Street and Madison Avenue in the Midtown Manhattan neighborhood of New York City. Designed by Walker & Gillette, it was erected between 1928 and 1929. The building is named for its original main occupant, the Fuller Construction Company, which moved from the Flatiron Building.

Brownstone is a brown Triassic–Jurassic sandstone that was historically a popular building material. The term is also used in the United States and Canada to refer to a townhouse clad in this or any other aesthetically similar material.
Hoboken, New Jersey is home to many parks, historical landmarks, and other places of interest.

Contemporary architecture is the architecture of the 21st century. No single style is dominant. Contemporary architects work in several different styles, from postmodernism, high-tech architecture and new interpretations of traditional architecture to highly conceptual forms and designs, resembling sculpture on an enormous scale. Some of these styles and approaches make use of very advanced technology and modern building materials, such as tube structures which allow construction of buildings that are taller, lighter and stronger than those in the 20th century, while others prioritize the use of natural and ecological materials like stone, wood and lime. One technology that is common to all forms of contemporary architecture is the use of new techniques of computer-aided design, which allow buildings to be designed and modeled on computers in three dimensions, and constructed with more precision and speed.

Lyons is a New Jersey Transit station in Basking Ridge, New Jersey along the Gladstone Branch of the Morris & Essex Lines. The station serves south Basking Ridge as well as the Hills and Liberty Corner.

660 Fifth Avenue is a 41-story office building on the west side of Fifth Avenue between 52nd and 53rd Streets in the Midtown Manhattan neighborhood of New York City. The office tower was designed by Carson & Lundin and built for its developer Tishman Realty and Construction from 1955 to 1957.

The Church of St. Vincent Ferrer is a Roman Catholic parish in the Upper East Side of Manhattan, New York City. It was built in 1918 by the Dominicans; the attached priory serves as the headquarters of the Eastern United States Province of the order. Its architecture has some unusual features: above the front entrance is one of the few statues of the Crucifixion on the exterior of an American Catholic church; and inside, the Stations of the Cross depict Christ with oil paintings instead of statuary or carvings. It has two Schantz pipe organs. The church building, at the corner of Lexington Avenue and East 66th Street in the Lenox Hill section of the Upper East Side, has been called "one of New York's greatest architectural adornments."

The Verizon Building is an office and residential building at 140 West Street in Lower Manhattan, New York City. The 32-story building was designed in the Art Deco style by Ralph Walker of Voorhees, Gmelin and Walker, and was Walker's first major commission as well as one of the first Art Deco skyscrapers. It occupies the entire block bounded by West Street to the west, Barclay Street to the north, Vesey Street to the south, and Washington Street to the east, abutting the World Trade Center.

60 Hudson Street, formerly known as the Western Union Building, is a 24-story telecommunications building in the Tribeca neighborhood of Manhattan in New York City. Built in 1928–1930, it was one of several Art Deco-style buildings designed by Ralph Thomas Walker of Voorhees, Gmelin and Walker for telecommunications in the early 20th century. 60 Hudson Street spans the entire block between Hudson Street, Thomas Street, Worth Street, and West Broadway.

The Cary Building at 105-107 Chambers Street, extending along Church Street to Reade Street, in the Tribeca neighborhood of Manhattan, New York City, was built in 1856-1857 and was designed by Gamaliel King and John Kellum in the Italian Renaissance revival style, with the cast-iron facade provided by Daniel D. Badger's Architectural Iron Work. The five-story twin-facaded building was constructed for William H. Cary's Cary, Howard & Sanger, a dry goods firm.

Trump Plaza also known as Trump Plaza Residences, is the first of two apartment complex buildings to be built in Jersey City, New Jersey. Trump Plaza Residences is 532 ft tall (162 m) and has 55 floors, and is the 7th tallest residential building in New Jersey. In 2020, the Trump name was removed from the properties and has been renamed the 88 Morgan Street Condominiums.

The Hi-Pointe–DeMun Historic District is a historic district that was listed on the National Register of Historic Places in 2005. The district, commonly referred to as “DeMun,” is a neighborhood straddling the city limits of St. Louis, Missouri and Clayton, Missouri. The district is roughly bounded by Clayton Road to the south, Big Bend Boulevard to the west, Northwood Avenue to the north, and Skinker Boulevard to the east, and consists of two subdivisions: DeMun Park and Hi-Pointe.

The Old Brooklyn Fire Headquarters is a historic building located at 365-67 Jay Street near Willoughby Street in Downtown Brooklyn, New York City. Designed by Frank Freeman in the Richardsonian Romanesque Revival style and built in 1892 for the Brooklyn Fire Department, it was used as a fire station until the 1970s, after which it was converted into residential apartments. The building, described as "one of New York's best and most striking architectural compositions", was made a New York City landmark in 1966, and listed on the National Register of Historic Places in 1972.

The Dorilton is a luxury residential housing cooperative on the Upper West Side of Manhattan, New York City, built from 1900 to 1902.

The W.D. Petersen Memorial Music Pavilion, commonly referred to as the LeClaire Park Bandshell, is located on Beiderbecke Drive in LeClaire Park, Davenport, Iowa. It was listed on the National Register of Historic Places in 1983 and on the Davenport Register of Historic Properties in 1993.

211 Elizabeth is a residential building at 211 Elizabeth Street, in the Nolita neighborhood of Manhattan. It was designed by architecture and interior design firm Roman and Williams and was the organization's first full building design. The building is primarily residential, but also includes space for three separate commercial developments on the first floor. It has fifteen units spread across seven stories, and room for three separate commercial developments in the structure's basement. Billy Joel and Gabriel Byrne are both residents of the building, as were Karlie Kloss and Josh Kushner until 2019.

11 Hoyt is a residential skyscraper in the Downtown Brooklyn neighborhood of Brooklyn, New York, designed by architect Studio Gang with executive architect Hill West and developed by real estate conglomerate Tishman Speyer.

The Madison Belmont Building, also known as 183 Madison Avenue, is a commercial building at the southeast corner of Madison Avenue and 34th Street in Murray Hill, Manhattan, New York. It was designed by Warren & Wetmore in the Neoclassical style and built in 1924–1925. The Madison Belmont Building has a "transitional" design that deviates from Warren & Wetmore's other commissions, combining elements of the Neoclassical style and more modern influences from the Art Deco style.
References
- 1 2 3 4 Martin, Antoinette (12 December 2004). "Square Boxes, With Patterns and Colors". New York Times.
- ↑ "Erica Lindenbaum Is Married to Steven Tishman". The New York Times. 1982-06-21. ISSN 0362-4331 . Retrieved 2020-02-16.
- ↑ Fitz-Gibbon, Jorge; Lapin, Tamar; Taylor, Alex (17 December 2019). "Erica Tishman, architect, identified as woman killed by falling facade in NYC". New York Post. Retrieved 19 December 2019.
- ↑ Otterman, Sharon; Haag, Matthew (17 December 2019). "Woman Killed by Falling Debris Near Times Square". The New York Times. Retrieved 19 December 2019.
- ↑ Garbarine, Rachelle (4 November 2001). "526 Rental Apartments Come on the Market; Hoboken Riverfront Project". New York Times. Retrieved 20 June 2019.
- ↑ Martin, Antoinette (19 November 2006). "Hey, It Looks Just Like the Picture". New York Times.
- ↑ "Rentals' New Lease on Life". New York Times. 16 December 2007.
- ↑ "Palladio Awards 2005". Architecture Week. 27 July 2005. Retrieved 20 June 2019.