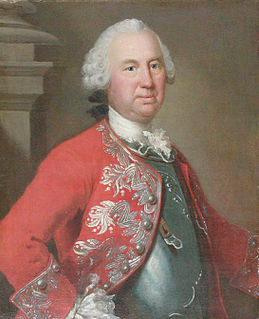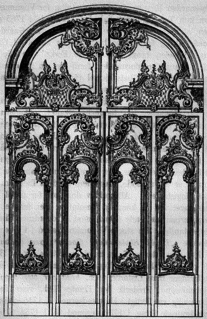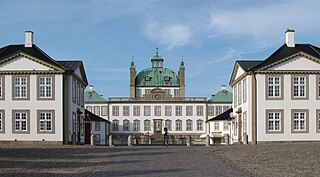
Rosenborg Castle is a renaissance castle located in Copenhagen, Denmark. The castle was originally built as a country summerhouse in 1606 and is an example of Christian IV's many architectural projects. It was built in the Dutch Renaissance style, typical of Danish buildings during this period, and has been expanded several times, finally evolving into its present condition by the year 1624. Architects Bertel Lange and Hans van Steenwinckel the Younger are associated with the structural planning of the castle.

Amalienborg is the home of the Danish royal family, and is located in Copenhagen, Denmark. It consists of four identical classical palace façades with rococo interiors around an octagonal courtyard ; in the centre of the square is a monumental equestrian statue of Amalienborg's founder, King Frederick V.

Christiansborg Palace is a palace and government building on the islet of Slotsholmen in central Copenhagen, Denmark. It is the seat of the Danish Parliament, the Danish Prime Minister's Office, and the Supreme Court of Denmark. Also, several parts of the palace are used by the Danish monarch, including the Royal Reception Rooms, the Palace Chapel and the Royal Stables.

Frederiksberg Palace is a Baroque residence, located in Frederiksberg, Denmark, adjacent to the Copenhagen Zoo. It commands an impressive view over Frederiksberg Gardens, originally designed as a palace garden in the Baroque style. Constructed and extended from 1699 to 1735, the palace served as the royal family’s summer residence until the mid-19th century. Since 1869, it has housed the Royal Danish Military Academy.

Hirschholm Palace, also known as Hørsholm Palace, was a royal palace located in present-day Hørsholm municipality just north of Copenhagen, Denmark. It was rebuilt in the Baroque style in the 1740s and, one of the finest buildings of its time, it became known as the "Versailles of the North".

Laurids Lauridsen de Thurah, known as Lauritz de Thurah, was a Danish architect and architectural writer. He became the most important Danish architect of the late baroque period. As an architectural writer and historian he made a vital contribution to the understanding of both Denmark's architectural heritage and building construction in his day.

Nicolai Eigtved, also known as Niels Eigtved was a Danish architect. He introduced and was the leading proponent of the French rococo or late baroque style in Danish architecture during the 1730s–1740s. He designed and built some of the most prominent buildings of his time, a number of which still stand to this day. He also played an important role in the establishment of the Royal Danish Academy of Art, and was its first native-born leader.

Caspar Frederik (Friedrich) Harsdorff, also known as C.F. Harsdorff, was a Danish neoclassical architect considered to have been the leading Danish architect in the late 18th century.

Nicolas-Henri Jardin, neoclassical architect, was born in St. Germain des Noyers, Dept. Seine-et-Marne, France, and worked seventeen years in Denmark as an architect to the royal court. He introduced neoclassicism to Denmark.

Fredensborg Palace is a palace located on the eastern shore of Lake Esrum in Fredensborg on the island of Zealand (Sjælland) in Denmark. It is the Danish Royal Family’s spring and autumn residence, and is often the site of important state visits and events in the Royal Family. It is the most used of the Royal Family’s residences.

The architecture of Denmark has its origins in the Viking period, richly revealed by archaeological finds. It became firmly established in the Middle Ages when first Romanesque, then Gothic churches and cathedrals sprang up throughout the country. It was during this period that, in a country with little access to stone, brick became the construction material of choice, not just for churches but also for fortifications and castles.

Sorgenfri Palace is a royal residence of the Danish monarch, located in Lyngby-Taarbæk Municipality, on the east side of Lyngby Kongevej, in the northern suburbs of Copenhagen. The surrounding neighbourhood is called Sorgenfri after it. Only the cellar and foundations survive of the first Sorgenfri House, which was built in 1705 to design by François Dieussart. The current house was built in 1756 by Lauritz de Thurah and later adapted and extended by Peter Meyn in the 1790s. Lauritz de Thurah has also designed buildings which flank the driveway closer to the road.

Hafnia Hodierna, Eller Udførlig Beskrivelse om den Kongelige Residentz- og Hoved-Stad Kiøbenhavn is an engraved architectural work on Copenhagen, published by the Danish architect Lauritz de Thurah in 1748. Profusely illustrated throughout, it is a valuable source of knowledge as to the appearance of Copenhagen in the middle of the 18th century. It complements, with some overlap, de Thurah's other major work Den Danske Vitruvius, which focuses primarily on surrounding areas, as well as the rest of Denmark.

Ernst Henrich Berling was a German-Danish book printer and publisher. From 1749 he published Danske Post Tidender, which would later become Berlingske Tidende.

Gammel Holtegaard is a former Manor house in Rudersdal Municipality north of Copenhagen, Denmark, today operated as an arts centre and a museum. It was built by the Danish Baroque architect Lauritz de Thurah (1706–1759), for his own use in 1757. Its original Baroque gardens were reconstructed in 2003.
Johan Jacob Bruun was a Danish painter. Often working in gouaches, he is most known for his topographic prospects which herald the development of a Danish landscape painting.

Jacob Fortling was a German-Danish sculptor, architect and industrialist, described as one of the most industrious people in the Denmark of his day. He came to Denmark at age 18 and embarked on a successful career, first as a sculptor and later also as an architect. He was also engaged in the production of building materials, owning several quarries in Norway. Just outside Copenhagen, on Amager's east coast, he founded Kastrup Værk, a large industrial facility combining a lime plant, a brickyard and a pottery.

Rosenborg Barracks, one of two barracks of the Royal Danish Life Guard, is located next to Rosenborg Castle in Copenhagen, Denmark. Its address is Gothersgade but it has a long facade along Øster Voldgade.

Johan Cornelius Krieger (1683–1755) was a Danish architect and landscape architect, who from the 1720s served as both the country's chief architect, and head of the royal gardens.



























