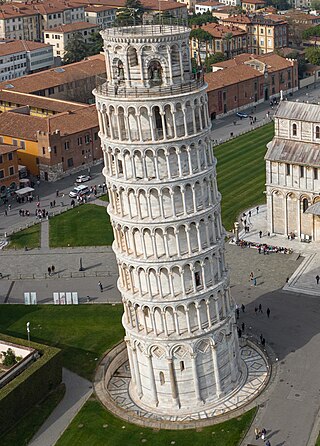
The Leaning Tower of Pisa, or simply the Tower of Pisa, is the campanile, or freestanding bell tower, of Pisa Cathedral. It is known for its nearly four-degree lean, the result of an unstable foundation. The tower is one of three structures in Pisa's Cathedral Square, which includes the cathedral and Pisa Baptistry.
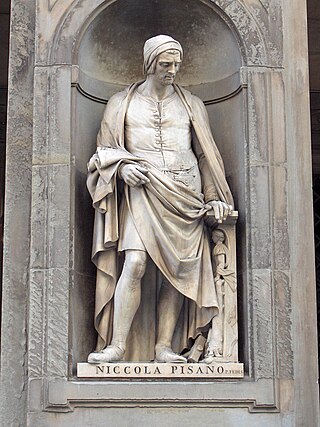
Nicola Pisano was an Italian sculptor whose work is noted for its classical Roman sculptural style. Pisano is sometimes considered to be the founder of modern sculpture.

A baptismal font is an ecclesiastical architectural element, which serves as a receptacle for baptismal water used for baptism, as a part of Christian initiation for both rites of infant and adult baptism.

Mathematics and architecture are related, since, as with other arts, architects use mathematics for several reasons. Apart from the mathematics needed when engineering buildings, architects use geometry: to define the spatial form of a building; from the Pythagoreans of the sixth century BC onwards, to create forms considered harmonious, and thus to lay out buildings and their surroundings according to mathematical, aesthetic and sometimes religious principles; to decorate buildings with mathematical objects such as tessellations; and to meet environmental goals, such as to minimise wind speeds around the bases of tall buildings.

The Piazza dei Miracoli, formally known as Piazza del Duomo, is a walled 8.87-hectare (21.9-acre) compound in central Pisa, Tuscany, Italy, recognized as an important center of European medieval art and one of the finest architectural complexes in the world. It was all owned by the Catholic Church and is dominated by four great religious edifices: Pisa Cathedral, the Pisa Baptistery, the Leaning Tower of Pisa, and the Camposanto Monumentale. Partly paved and partly grassed, the Piazza dei Miracoli is also the site of the Ospedale Nuovo di Santo Spirito, which now houses the Sinopias Museum and the Cathedral Museum.
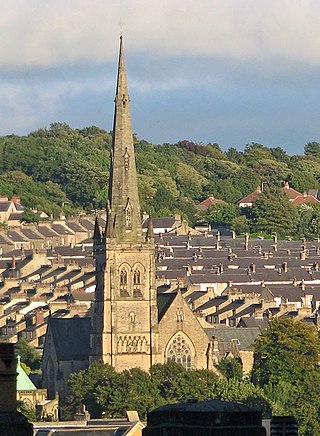
Lancaster Cathedral, also known as The Cathedral Church of St Peter and Saint Peter's Cathedral, is a Roman Catholic cathedral in Lancaster, Lancashire, England. It was a Roman Catholic parish church until 1924, when it was elevated to the status of a cathedral. It started as a mission church in 1798, and the present church was built on a different site in 1857–59. It was designed by E. G. Paley in the Gothic Revival style and is a grade II* listed building. In 1901 a baptistry was added by Austin and Paley, and the east end was reordered in 1995 by Francis Roberts. The cathedral is in active use, arranging services, concerts and other events, and is open to visitors.

In Christian architecture the baptistery or baptistry is the separate centrally planned structure surrounding the baptismal font. The baptistery may be incorporated within the body of a church or cathedral, and provided with an altar as a chapel. In the early Church, the catechumens were instructed and the sacrament of baptism was administered in the baptistery.

Holy Trinity Church is in Church Road, Wavertree, Liverpool, Merseyside, England. It is an active Anglican parish church in the diocese of Liverpool, the archdeaconry of Liverpool, and the deanery of Toxteth and Wavertree. The church is recorded in the National Heritage List for England as a designated Grade II* listed building. It was described by John Betjeman as "Liverpool's best Georgian church".
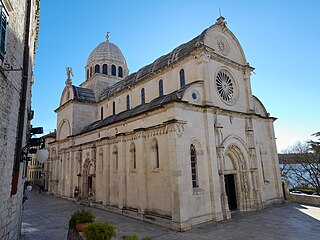
The Cathedral of St. James in Šibenik, Croatia, is a triple-nave Catholic basilica with three apses and a dome. It is the episcopal seat of the Šibenik diocese. It is also the most important architectural monument of the Renaissance in the entire country. Since 2000, the cathedral has been on the UNESCO World Heritage List.
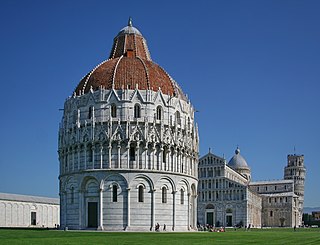
The Pisa Baptistery of St. John is a Roman Catholic ecclesiastical building in Pisa, Italy. Construction started in 1152 to replace an older baptistery, and when it was completed in 1363, it became the second building, in chronological order, in the Piazza dei Miracoli, near the Duomo di Pisa and the cathedral's free-standing campanile, the famous Leaning Tower of Pisa. The baptistery was designed by Diotisalvi, whose signature can be read on two pillars inside the building, with the date 1153.

Pisa Cathedral, officially the Primatial Metropolitan Cathedral of the Assumption of Mary, is a medieval Catholic cathedral dedicated to the Assumption of the Virgin Mary, in the Piazza dei Miracoli in Pisa, Italy, the oldest of the three structures in the plaza followed by the Pisa Baptistry and the Campanile known as the Leaning Tower of Pisa. The cathedral is a notable example of Romanesque architecture, in particular the style known as Pisan Romanesque. Consecrated in 1118, it is the seat of the Archbishop of Pisa. Construction began in 1063 and was completed in 1092. Additional enlargements and a new facade were built in the 12th century and the roof was replaced after damage from a fire in 1595.
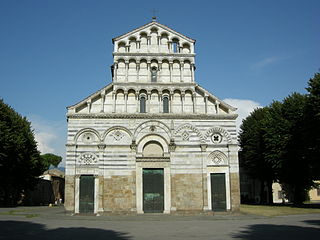
San Paolo a Ripa d'Arno is a Roman Catholic church in Pisa, region of Tuscany, Italy. It is a pre-eminent example of Tuscan Romanesque church architecture. The church is also locally known as Duomo vecchio.

San Nicola is a church in Pisa, Tuscany, Italy.
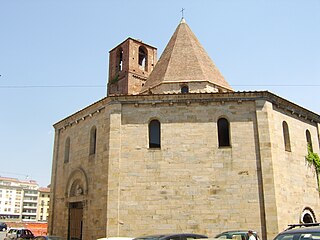
The Church of the Santo Sepolcro is a religious edifice in Pisa, Tuscany, Italy.

Holy Trinity Church stands to the north of the village of Bickerton, Cheshire, England. The church is recorded in the National Heritage List for England as a designated Grade II listed building. It is an active Anglican parish church in the diocese of Chester, the archdeaconry of Chester, and the deanery of Malpas. Its benefice is combined with those of St Wenefrede, Bickley, St John, Burwardsley and All Saints, Harthill.

The Portinari Chapel is a Renaissance chapel at the Basilica of Sant'Eustorgio, Milan, northern Italy. Commenced in 1460 and completed in 1468, it was commissioned by Pigello Portinari as a private sepulchre and to house a silver shrine given by Archbishop Giovanni Visconti in 1340 containing the relic head of St. Peter of Verona, to whom the chapel is consecrated. The architect is unknown, the traditional attribution to Michelozzo having been succeeded with equal uncertainty by attributions to either Filarete or Guiniforte Solari, architect of the apses of the Certosa di Pavia and the church of San Pietro in Gessate in Milan.

St Paul's Church is in Church Road, Skelmersdale, Lancashire, England. It is an active Anglican parish church in the deanery of Ormskirk, the archdeaconry of Warrington, and the diocese of Liverpool. The church is recorded in the National Heritage List for England as a designated Grade II listed building.
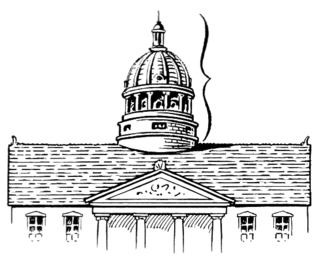
The early domes of the Middle Ages, particularly in those areas recently under Byzantine control, were an extension of earlier Roman architecture. The domed church architecture of Italy from the sixth to the eighth centuries followed that of the Byzantine provinces and, although this influence diminishes under Charlemagne, it continued on in Venice, Southern Italy, and Sicily. Charlemagne's Palatine Chapel is a notable exception, being influenced by Byzantine models from Ravenna and Constantinople. The Dome of the Rock, an Umayyad Muslim religious shrine built in Jerusalem, was designed similarly to nearby Byzantine martyria and Christian churches. Domes were also built as part of Muslim palaces, throne halls, pavilions, and baths, and blended elements of both Byzantine and Persian architecture, using both pendentives and squinches. The origin of the crossed-arch dome type is debated, but the earliest known example is from the tenth century at the Great Mosque of Córdoba. In Egypt, a "keel" shaped dome profile was characteristic of Fatimid architecture. The use of squinches became widespread in the Islamic world by the tenth and eleventh centuries. Bulbous domes were used to cover large buildings in Syria after the eleventh century, following an architectural revival there, and the present shape of the Dome of the Rock's dome likely dates from this time.

























