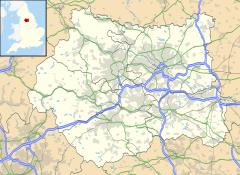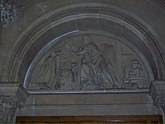
Khmer architecture, also known as Angkorian architecture, is the architecture produced by the Khmers during the Angkor period of the Khmer Empire from approximately the later half of the 8th century CE to the first half of the 15th century CE.

Todmorden is a market town and civil parish in the Upper Calder Valley in Calderdale, West Yorkshire, England. It is 17 miles north-east of Manchester, 8 miles (13 km) south-east of Burnley and 9 miles (14 km) west of Halifax. In 2011, it had a population of 15,481.
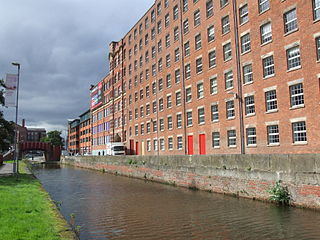
A cotton mill is a building that houses spinning or weaving machinery for the production of yarn or cloth from cotton, an important product during the Industrial Revolution in the development of the factory system.

John Fielden was a British industrialist and Radical Member of Parliament for Oldham (1832–1847).

Baskerville House, previously called the Civic Centre, is a former civic building in Centenary Square, Birmingham, England. After serving as offices for the Birmingham City Council, it was extended with additional floors in 2007.

Nash is a small village and civil parish located in Shropshire, England, situated south east of Ludlow and north of Tenbury Wells. The parish had a population of 305 at the 2001 census, increasing to 405 at the 2011 census. The civil parish includes the small village of Knowle.

Cottonopolis was a 19th-century nickname for Manchester, as it was a metropolis and the centre of the cotton industry.
The Manchester warehouse which we lately visited, was a building fit for the Town Hall of any respectable municipality; a stately, spacious, and tasteful edifice; rich and substantial as its respectable proprietors, the well-known firm of Banneret and Co. There are nearly a hundred such buildings in Manchester; –not so large, perhaps, for this is the largest; but all in their degree worthy of Cottonopolis.

Blackburne House is an 18th-century Grade II listed building located on the east side of Hope Street, Liverpool, Merseyside, England. It was built in 1788 and remodelled in from 1874 to 1876. Originally a private house, it became a girls' school and, after a period of dereliction, it is now used as a training and resource centre for women.
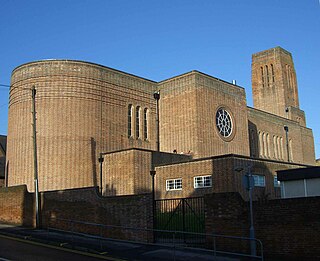
Sacred Heart Church is located in Forbes Road in the Hillsborough district of the city of Sheffield, South Yorkshire, England at grid reference SK333894. It is a Roman Catholic church in the Diocese of Hallam and is a Grade II listed building. The church is situated in an elevated position and its tower is a prominent landmark in the area.
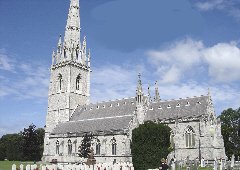
John Gibson was an English architect born at Castle Bromwich, Warwickshire.
Joshua Fielden JP of Stansfield Hall, Todmorden, was a British cotton manufacturer and Conservative politician.

Mons Mill, Todmorden, is a former cotton spinning mill in Todmorden, Calderdale, West Yorkshire, England built for the Hare Spinning Company Limited. It was built in 1907, but ran into financial difficulties. It passed over to the Mons Mill (1919) Co Ltd and then was taken over by the Lancashire Cotton Corporation in 1930 and passed to Courtaulds in 1964 and production stopped in 1968. It was used into the 1990s by Ward & Goldstone Ltd. The site was cleared in 2000.

Todmorden Unitarian Church is a Unitarian church located in Honey Hole Road, Todmorden, West Yorkshire, England. Built in honour of John Fielden, a local mill owner and a social reformer, the church was completed in 1869. It was declared redundant in 1987 and came under the care of the Historic Chapels Trust. Since 2008, regular services have been held in the building, but it remains in the care of the Trust. The church is recorded in the National Heritage List for England as a designated Grade I listed building,
Triune is an unincorporated community in eastern Williamson County, Tennessee, approximately halfway between Franklin and Murfreesboro. The community is located along the Wilson Branch of the Harpeth River. The intersection of former local roads State Route 96 and the concurrency of U.S. Routes 31A and 41A is here. The community is located just north of these roads interchange with Interstate 840.
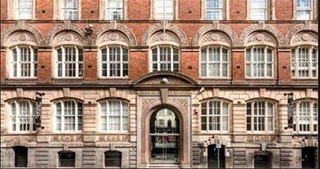
The Albany Building is a 19th-century Grade II* listed building located on Old Hall Street, in Liverpool, Merseyside, England. Built originally as a meeting place for cotton brokers, it has since been converted into apartments.

Saint Wilfrid's is a Roman Catholic church run by the Society of Jesus, in the city centre of Preston, Lancashire, England. It was built in 1793 and is situated between Fishergate and Winckley Square on Chapel Street.

The role of African Americans in the agricultural history of the United States includes roles as the main work force when they were enslaved on cotton and tobacco plantations in the Antebellum South. After the Emancipation Proclamation in 1863-1865 most stayed in farming as very poor sharecroppers, who rarely owned land. They began the Great Migration to cities in the mid-20th century. About 40,000 are farmers today.

2–3 Pavilion Buildings in Brighton is a former office building which has been converted into a bar. It was constructed in 1934 as the new head office of the Brighton & Hove Herald, a "leading provincial weekly" newspaper serving the borough and seaside resort of Brighton and its neighbour Hove in southeast England. The Neo-Georgian offices were built to the design of prolific local architect John Leopold Denman and feature decorative carvings by Joseph Cribb. After production of the Herald ceased in the 1970s, the building was used by an insurance company and then as a bar. A firm of insolvency practitioners also occupies part of the premises. Vestigial remains of the neighbouring Royal Pavilion's guest bedrooms were incorporated into the building's rear elevation. The building is on Brighton and Hove City Council's Local List of Heritage Assets and is in a conservation area.
Todmorden is a market town and civil parish in the metropolitan borough of Calderdale, West Yorkshire, England. It contains over 300 listed buildings that are recorded in the National Heritage List for England. Of these, two are listed at Grade I, the highest of the three grades, eleven are at Grade II*, the middle grade, and the others are at Grade II, the lowest grade. This list contains the listed buildings in the town centre and those near the main roads leading from the centre, namely Burnley Road to the northwest, Halifax Road to the northeast, and Rochdale Road to the south, as far as its junction with Bacup Road. The listed buildings in the outer areas are in Listed buildings in Todmorden.
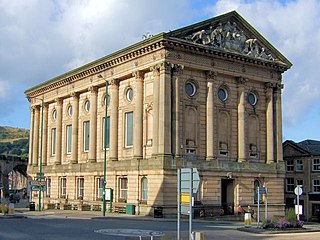
Todmorden Town Hall is a municipal building in Halifax Road, Todmorden, West Yorkshire, England. The town hall, which is the meeting place of Todmorden Town Council, is a grade I listed building.


