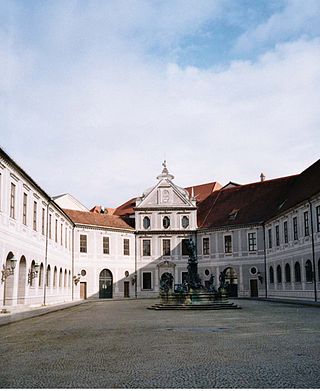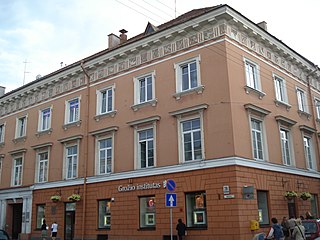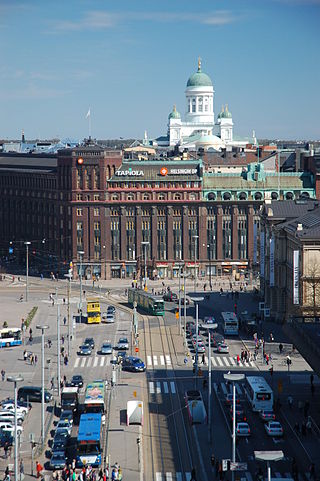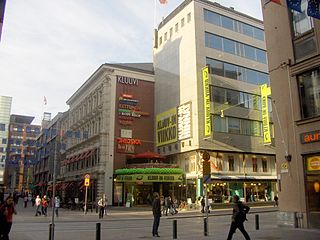
A courtyard or court is a circumscribed area, often surrounded by a building or complex, that is open to the sky.

Tyzenhauz Palace is an 18th-century mansion located in the city of Vilnius, Lithuania.

The Residenz in central Munich is the former royal palace of the Wittelsbach monarchs of Bavaria. The Residenz is the largest city palace in Germany and is today open to visitors for its architecture, room decorations, and displays from the former royal collections.

The City-Center was a plan to raze and rebuild the block between the central Helsinki streets of Kaivokatu, Keskuskatu and Aleksanterinkatu, creating a unified, modern appearance for the area. The plan was originally drafted between 1958 and 1960 by Viljo Revell; Heikki Castrén continued work on the plan after Revell's death in 1964. The fulfillment of the plan would have required the demolition of several old buildings that are today considered to be a vital part of Helsinki's heritage.

Aleksanterinkatu is a street in Kluuvi, the commercial centre of Helsinki, Finland. In the city plan by Carl Ludvig Engel, it was the Decumanus Maximus, the main east–west street in the city, crossing the Cardo, Unioninkatu (Union Street) at the corner of the Senate Square.

Kluuvi is the commercial centre of Helsinki, Finland, and a neighbourhood in the Vironniemi district of Helsinki. The Helsinki Central railway station, Hotel Kämp and Hotel Arthur, the Helsinki main post office, the Stockmann and Sokos department stores, the Kluuvi shopping centre and the main offices of Finnish banks are located in Kluuvi. Kluuvi includes the central campus of the University of Helsinki, the Ateneum art museum, and the movie theatres Maxim, Kinopalatsi and Bristol. The northeastern part of Kluuvi, which includes the Kaisaniemi park, is commonly called Kaisaniemi, but it is not the official name of any neighbourhood in Helsinki.

Ruplal House is a 19th-century mansion in Farashganj area in Dhaka, Bangladesh. It was built on the northern bank of the Buriganga River, beside the Buckland Dam. The house was built in 1825 by an Armenian businessman Stephen Aratoon. It was later bought by two merchants, Ruplal Das and his brother Raghunath Das, in 1840. Later, an architect firm of Calcutta, Martin Company, re-constructed this building.

Stockmann Helsinki Centre is a culturally significant business building and department store located in the centre of Helsinki, Finland. It is one of many department stores owned by the Stockmann corporation. It is the largest department store in the Nordic countries in terms of area and total sales. The store is known for carrying all the internationally recognised luxury brands, and Stockmann's enjoys a reputation as the primary high-end department store in Finland. Stockmann Delicatessen, the food and beverage department located at the basement level, is renowned for the quality and choice of its foodstuffs. The Stockmann logo represents a set of escalators, which are commonly, but wrongly believed represent the first escalators in Finland. The first escalators in Finland were installed in the Forum department store, Turku (1926).

The Kluuvi shopping centre is a shopping centre on Aleksanterinkatu in the Kluuvi district in central Helsinki, Finland. The shopping centre has about 35 businesses. Kluuvi offers 10 new international brand stores first and only in Finland as well as a mix of some interesting Finnish retail concepts and restaurants. In the basement, there is an eco-market hall concept representing local Finnish delicacies from more than 500 Finnish small producers. Also a bread-oven and fish smokery are located in the shop. The shopping centre was opened on 15 March 1989, and was designed by the architect bureau Castren-Jauhiainen-Nuuttila. It was refurbished and reopened with a completely renewed commercial concept 14 October 2011.

Burgruine Steuerberg is the ruins of a castle near Feldkirchen in Carinthia, Austria; 779 metres (2,556 ft) above sea level.

The Pohjola Insurance building is the former headquarters of the Pohjola Insurance Company at Aleksanterinkatu 44 and Mikonkatu 3 in central Helsinki. Primarily designed by Gesellius, Lindgren & Saarinen and constructed in 1899–1901, it is a prominent example of Finnish national romantic architecture. It was acquired in 1972 by Kansallis-Osake-Pankki, now succeeded by Nordea.

Työmies was a Finnish brand of cigarettes, which was owned and manufactured by the "Tupakkatehdas Fennia". "Työmies" is Finnish for "worker" or "working man".

Gannon House is a heritage-listed retail building at 45–47 Argyle Street in the inner-city Sydney suburb of The Rocks in the City of Sydney local government area of New South Wales, Australia. It was designed by Michael Gannon and built from 1839 to 1840 by Michael Gannon as residential houses and stables. It is also known as Michael Gannon's House. As of 2019, it contains a Gannon House Gallery and La Renaissance Patisserie. The property is owned by Property NSW, an agency of the Government of New South Wales. It was added to the New South Wales State Heritage Register on 10 May 2002.

Rüstem Pasha Medrese is a former medrese, located in Fatih district of Istanbul, Turkey. It was commissioned by Ottoman statesman and grand vizier Rüstem Pasha, and built by court architect Mimar Sinan in 1551.

Møllmanns Landsted, literally Møllmann's Country House, is a mid 18th-century Rococo-style country house now hidden from the street by a row of younger buildings at Allégade 6 in the Frederiksberg district of Copenhagen, Denmark. The building was from 1821 to 1887 home to Det Wærnske Institut, a home and educational facility for middle-class girls in difficult circumstances. The old country house and the building fronting the street are both listed in the Danish registry of protected buildings and places.

The Old Town City Hall in Toruń - the main secular building of Toruń's Old Town, a Gothic building created in stages during the 13th and 14th centuries, reconstructed in the 17th century and rebuilt after destruction in the 18th century, one of the most outstanding examples of medieval city architecture in central Europe, the main seat of the District Museum in Toruń.

The Büyük Yeni Han is a large historic han (caravanserai) in Istanbul, Turkey. It was founded by Sultan Mustafa III and completed in 1764 CE. It is the second largest historic caravanserai in the city.

Rautatalo is an office building in central Helsinki, Finland, completed in 1955, and notable for having been designed by the Finnish architect Alvar Aalto.

Keskuskatu, literally "Central Street", is a two block-long pedestrian street in the centrally-located Kluuvi neighborhood of Helsinki, Finland. Along the street are located : the Stockmann department store, the Rautatalo building, Domus Litonii, the World Trade Center and the Citycenter Mall, nicknamed "Makkaratalo". Keskuskatu begins at Pohjoisesplanadi, across from the Swedish Theatre, and ends when it meets Kaivokatu, across from Helsinki Central Station. It is intersected just south of its midpoint by Aleksanterinkatu.

Mikonkatu is a street in central Helsinki, Finland, leading north from the Esplanadi Park to the Kaisaniemi Park, mostly converted into a pedestrian street in 1992.




















