
108 St Georges Terrace or South32 Tower is a 50-storey office tower in Perth, Western Australia. Completed in 1988, the building measures 214 metres (702 ft) to its roof and 247 metres (810 ft) to the tip of its communications antenna. It was the tallest building in Perth from its completion in 1988 until 1992 when it was overtaken in height by Central Park. As of 2023, it is the third-tallest building in the city. The concrete tower has a distinctive profile, with a triangular plan.

Government House is the official residence of the governor of Western Australia, situated in the central business district of Perth, the state capital. It was built between 1859 and 1864, in the Jacobean Revival style.

Perth Institute of Contemporary Arts (PICA) is a contemporary visual and performance arts venue located in a heritage-listed building in Perth, Western Australia.
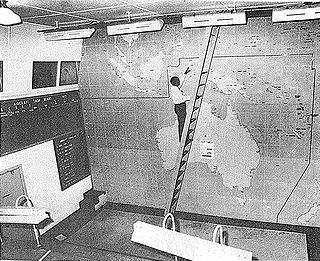
Bankstown Bunker, formerly known as Air Defence Headquarters Sydney, is a heritage-listed defunct Royal Australian Air Force (RAAF) operations facility, located on the corner of Marion and Edgar Street, in Condell Park, New South Wales, Australia. It was designed by the Allied Works Council and built from 1943 to 1944 by Stuart Bros Pty Ltd of Sydney. It is also known as Air Defence Headquarters Ruin Sydney (former), No. 1 Fighter Section Headquarters, 1FSHQ, Bankstown Bunker and RAAF No. 1 Installation Bankstown; No. 101 Fighter Sector. It was added to the New South Wales State Heritage Register on 18 November 2011.
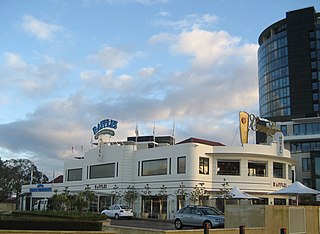
Raffles Hotel is located at the corner of Canning Highway and Canning Beach Road in the Perth, Western Australia suburb of Applecross, Western Australia. It is a two-storey hotel designed in the Inter-War Functionalist style and is one of the few examples of a hotel in this style surviving in the Perth metropolitan area. Earlier named the Canning Bridge Hotel, it has operated continuously as a licensed hotel since at least 1896. For over 50 years until 2002, it was owned by Australian nightclub owner and property developer Abe Saffron, whose plan to demolish the hotel was successfully opposed by the Art Deco Society of Western Australia in a ten-year campaign.

The Palace Hotel in Perth, Western Australia, is a landmark three-storey heritage listed building located in the city's central business district. Originally built in 1897 as a hotel during the gold rush period of Western Australia's history, it was converted to banking chambers and offices in the 1980s and now accommodates the Perth headquarters of Woods Bagot, Adapptor and Hatchd. The building is located on the most prominent intersection in the financial district of the city, at the corner of St Georges Terrace and William Street.
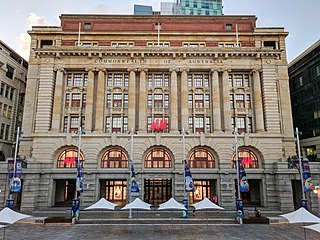
The General Post Office is a heritage landmark building in Perth, Western Australia. Located on the western side of Forrest Place in the city's central business district, its imposing stone facade is in the Beaux-Arts style. The building was completed in 1923 after almost a decade of construction, which was protracted by World War I and the resulting shortages of construction materials. At the time of its opening, it was the largest building in Perth.
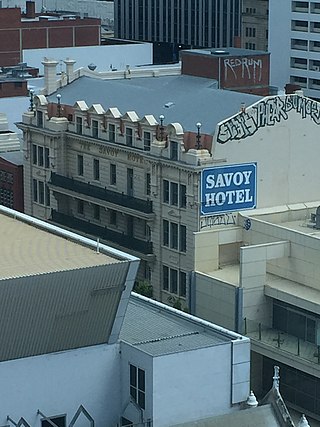
The Savoy Hotel is a heritage-listed former hotel in Hay Street, Perth, Western Australia. It was built in the 1910s and closed in 1991. It is listed on the State Register of Historic Places, has been classified by the National Trust of Australia, and was listed on the former Register of the National Estate.

Trinity Church is a Uniting church located at 72 St Georges Terrace in Perth, Western Australia. Commenced in 1893, the former Congregational church is one of the oldest church buildings in the City of Perth, and one of the few remaining 19th-century colonial buildings in the city.

Lady Bowen Hospital is a heritage-listed former maternity hospital and now social housing and office complex at 497–535 Wickham Terrace, Spring Hill, City of Brisbane, Queensland, Australia. It was designed by John H. Buckeridge and built from 1889 to 1890 by John Quinn. It was also known as Brisbane Lying-In Hospital and the Lady Bowen Hostel. It was added to the Queensland Heritage Register on 23 April 1999. The complex consists of the former hospital and nurses' quarters buildings; a third building which had been contained in the heritage listing was demolished c. 2005–2008.

The Melbourne Hotel is a heritage listed landmark hotel in Perth, Western Australia. The hotel is located on the corner of Hay Street and Milligan Street.
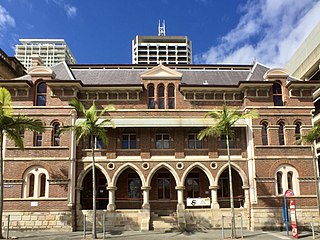
The Queensland Government Printing Office is a heritage-listed printing house at 110 George Street and 84 William Street, Brisbane City, Queensland, Australia. It was designed by John James Clark, Francis Drummond Greville Stanley, and Edwin Evan Smith and built from 1884 to 1887 by John Petrie and Thomas Hiron. It is also known as The Printing Building, Sciencentre, Public Services Club, and Registry of Births, Deaths & Marriages. It was added to the Queensland Heritage Register on 21 October 1992.

Reserve Bank of Australia Building is a heritage-listed bank building at 65 Martin Place, Sydney, New South Wales, Australia. It was added to the Australian Commonwealth Heritage List on 22 June 2004.

Palisade Hotel is a heritage-listed pub and hotel located at 35–37 Bettington Street, in the inner city Sydney suburb of Millers Point of New South Wales, Australia, adjacent to Barangaroo Reserve. Administratively, the hotel is in the City of Sydney local government area. It was designed by H. D. Walsh and built in 1915–16. It is privately owned. It was added to the New South Wales State Heritage Register on 2 April 1999.
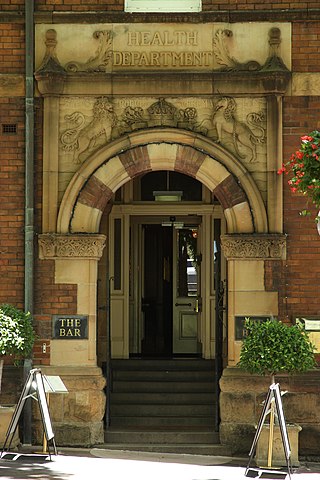
93–97 Macquarie Street, Sydney or formerly the Health Department building is a heritage-listed former government office, health clinic and hospital admissions depot and now hotel at 93–97 Macquarie Street, in the Sydney central business district, in the City of Sydney local government area of New South Wales, Australia. It was designed by Walter Liberty Vernon and NSW Government Architect and built from 1896 to 1898. It is currently part of the Sir Stamford Hotel, which formerly was a Ritz Carlton Hotel. In its history it has also been used as the Venereal Disease Clinic, STD Clinic, Hospital Admissions Depot and Former Health Board Offices. It was added to the New South Wales State Heritage Register on 9 October 2013.

107–109 Bathurst Street, Sydney is a heritage-listed former bank building and now KFC fast food restaurant located at 107–109 Bathurst Street, Sydney, New South Wales, Australia. The property is privately owned. It was added to the New South Wales State Heritage Register on 2 April 1999.

Wales House is a heritage-listed former newspaper office building, bank building and now hotel located at 64–66 Pitt Street, in the Sydney central business district, in the City of Sydney local government area of New South Wales, Australia. It was designed by Manson & Pickering and built from 1922 to 1929 by Stuart Bros. It is also known as the Bank of NSW Building. The property is owned by Wales House Nominees Pty Ltd. It was added to the New South Wales State Heritage Register on 2 April 1999. Located on the junction of Pitt, Hunter and O'Connell Streets, the building served as offices for John Fairfax and Sons' The Sydney Morning Herald from 1927 to 1955 before being acquired by the Bank of New South Wales, commonly known as "The Wales", hence the building's name. The building has subsequently been converted into an international hotel, as part of the Radisson Blu hotel chain.

International House is a heritage-listed commercial building at 14-16 York Street, in the Sydney central business district, in the City of Sydney local government area of New South Wales, Australia. It was designed by Robertson & Marks and built during 1913 by Howie, Brown & Moffat, Master Builders. It is also known as Pomeroy House. It was added to the New South Wales State Heritage Register on 2 April 1999.

Flemington Post Office is a heritage-listed post office at 2A Wellington Street, Flemington, Victoria, Australia. It was added to the Australian Commonwealth Heritage List on 8 November 2011.

Stawell Post Office is a heritage-listed post office at 87-89 Gold Reef Mall, Stawell, Victoria, Australia. It was designed by Alfred T. Snow of the colonial Department of Public Works and built by Thomas Walker in 1874–75. It was added to the Australian Commonwealth Heritage List on 22 June 2004.





















