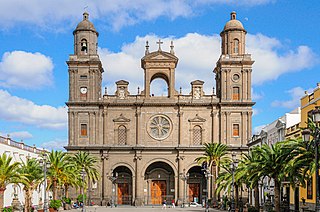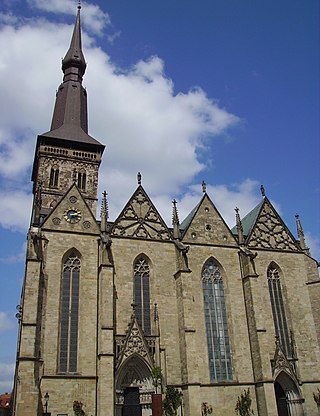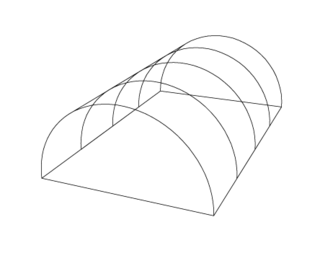
Romanesque architecture is an architectural style of medieval Europe that was predominant in the 11th and 12th centuries. The style eventually developed into the Gothic style with the shape of the arches providing a simple distinction: the Romanesque is characterized by semicircular arches, while the Gothic is marked by the pointed arches. The Romanesque emerged nearly simultaneously in multiple countries ; its examples can be found across the continent, making it the first pan-European architectural style since Imperial Roman architecture. Similarly to Gothic, the name of the style was transferred onto the contemporary Romanesque art.

An aisle is a linear space for walking with rows of non-walking spaces on both sides. Aisles with seating on both sides can be seen in airplanes, in buildings such as churches, cathedrals, synagogues, meeting halls, parliaments, courtrooms, theatres, and in long passenger vehicles. An aisle floor may be level or, as in theatres, sloping upward from a stage.

In architecture, a clerestory is a high section of wall that contains windows above eye-level. Its purpose is to admit light, fresh air, or both.

A rib vault or ribbed vault is an architectural feature for covering a wide space, such as a church nave, composed of a framework of crossed or diagonal arched ribs. Variations were used in Roman architecture, Byzantine architecture, Islamic architecture, Romanesque architecture, and especially Gothic architecture. Thin stone panels fill the space between the ribs. This greatly reduced the weight and thus the outward thrust of the vault. The ribs transmit the load downward and outward to specific points, usually rows of columns or piers. This feature allowed architects of Gothic cathedrals to make higher and thinner walls and much larger windows.

A transept is a transverse part of any building, which lies across the main body of the building. In cruciform ("cross-shaped") churches, in particular within the Romanesque and Gothic Christian church architectural traditions, a transept is an area set crosswise to the nave. Each half of a transept is known as a semitransept.

Compound pier or cluster pier is the architectural term given to a clustered column or pier which consists of a centre mass or newel, to which engaged or semi-detached shafts have been attached, in order to perform certain definite structural objects, such as to carry arches of additional orders, or to support the transverse or diagonal ribs of a vault, or the tie-beam of an important roof. In these cases, though performing different functions, the drums of the pier are often cut out of one stone. There are, however, cases where the shafts are detached from the pier and coupled to it by annulets at regular heights, as in the Early English period.

The Church of St. Michael is an early-Romanesque church located in Hildesheim, Germany. It has been on the UNESCO World Cultural Heritage list since 1985 due to the before mentioned early-Romanesque architecture and art found within such as the Tree of Jesse and the now relocated Bernward Doors.

Speyer Cathedral, officially the Imperial Cathedral Basilica of the Assumption and St Stephen, in Latin: Domus sanctae Mariae Spirae in Speyer, Germany, is the seat of the Roman Catholic Bishop of Speyer and is suffragan to the Roman Catholic Archdiocese of Bamberg. The cathedral, which is dedicated to St. Mary, patron saint of Speyer and St. Stephen is generally known as the Kaiserdom zu Speyer. Pope Pius XI raised Speyer Cathedral to the rank of a minor basilica of the Roman Catholic Church in 1925.

The larger medieval churches of France and England, the cathedrals and abbeys, have much in common architecturally, an east–west orientation, an external emphasis on the west front and its doors, long arcaded interiors, high vaulted roofs and windows filled with stained glass. The eastern end of the building contains the Sanctuary and the Altar.

In architecture, a vault is a self-supporting arched form, usually of stone or brick, serving to cover a space with a ceiling or roof. As in building an arch, a temporary support is needed while rings of voussoirs are constructed and the rings placed in position. Until the topmost voussoir, the keystone, is positioned, the vault is not self-supporting. Where timber is easily obtained, this temporary support is provided by centering consisting of a framed truss with a semicircular or segmental head, which supports the voussoirs until the ring of the whole arch is completed.

French architecture consists of architectural styles that either originated in France or elsewhere and were developed within the territories of France.

Early Gothic is the term for the first period of Gothic architecture which lasted from about 1120 until about 1200. The early Gothic builders used innovative technologies to resolve the problem of masonry ceilings which were too heavy for the traditional arched barrel vault. The solutions to the problem came in the form of the rib vault, where thin stone ribs passed the weight of the ceiling to rows of columns and outside the walls to another innovation, the flying buttress.

The Basilica di Sant'Andrea is the church of a monastery in Vercelli, Piedmont, northern Italy, founded in 1219 by Cardinal Guala Bicchieri and completed in 1227. It represents an early example of Gothic architecture in Italy, inspired by Cistercian models and featuring Romanesque elements as well.

The Cathedral of Santa Ana is a Roman Catholic church located in Las Palmas, Canary Islands. The cathedral is the see of the Roman Catholic Diocese of Canarias. It is situated within the Vegueta neighborhood, next to the Plaza Mayor of Santa Ana.

St Mary's Church is a heritage-listed Roman Catholic church at 20 Merivale Street, South Brisbane, Queensland, Australia. It was designed by Simkin and Ibler and built from 1892 to 1929. It was added to the Queensland Heritage Register on 3 December 2004.

St. Marien is a Lutheran parish and market church in Osnabrück, Germany. It is one of the most artistically and historically significant buildings in the North German city. A previous Romanesque church was mentioned in records as early as 1177. However, the history of the church's construction began some time before it was first mentioned in writing. Archaeological traces suggest the existence of a predecessor building in the 10th century. Construction of the Gothic hall church which exists today started in the 13th century and was completed between 1430 and 1440.

St Anne's Church is a heritage-listed Roman Catholic church located at 60 Blair Street, North Bondi, Waverley Municipality, New South Wales, Australia. The church was designed by Joseph Fowell and Kenneth McConnel, and built from 1934 to 1964 by R. M. Bowcock. It is also known as St. Anne's Church and St Anne's Shrine. The property is owned by the Sisters of Mercy and it was added to the New South Wales State Heritage Register on 26 May 2006.

Alternation of supports is a trait of Romanesque architecture, where the supports in a colonnade or arcade have different types. For example, periodic change between the strong supports (piers) and the weak ones (columns) provides visually obvious alternating supports. More subtle alternation can result, for example, from variations of the column shafts.

In architecture, a transverse arch is an arch in a vaulted building that goes across the barrel vault. A series of transverse arches sitting on tops of the columns on the sides of the nave was typical in the churches of Romanesque architecture. By analogy, the term is also used to describe the transverse ribs of a groined vault and for any crosswise arch in modern buildings. An arc that goes in transverse direction, but carries an exposed wall on top, dividing the vault into compartments, is called a diaphragm arch.




















