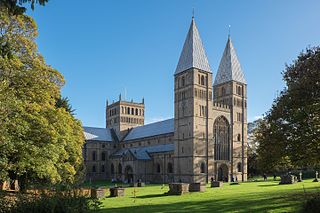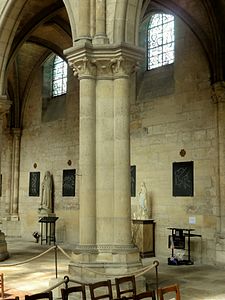
Romanesque architecture is an architectural style of medieval Europe that was predominant in the 11th and 12th centuries. The style eventually developed into the Gothic style with the shape of the arches providing a simple distinction: the Romanesque is characterized by semicircular arches, while the Gothic is marked by the pointed arches. The Romanesque emerged nearly simultaneously in multiple countries ; its examples can be found across the continent, making it the first pan-European architectural style since Imperial Roman architecture. Similarly to Gothic, the name of the style was transferred onto the contemporary Romanesque art.

Gothic architecture is an architectural style that was prevalent in Europe from the late 12th to the 16th century, during the High and Late Middle Ages, surviving into the 17th and 18th centuries in some areas. It evolved from Romanesque architecture and was succeeded by Renaissance architecture. It originated in the Île-de-France and Picardy regions of northern France. The style at the time was sometimes known as opus Francigenum ; the term Gothic was first applied contemptuously during the later Renaissance, by those ambitious to revive the architecture of classical antiquity.

The flying buttress is a specific form of buttress composed of a ramping arch that extends from the upper portion of a wall to a pier of great mass, in order to convey to the ground the lateral forces that push a wall outwards, which are forces that arise from vaulted ceilings of stone and from wind-loading on roofs.

A pinnacle is an architectural element originally forming the cap or crown of a buttress or small turret, but afterwards used on parapets at the corners of towers and in many other situations. The pinnacle looks like a small spire. It was mainly used in Gothic architecture.

A rib vault or ribbed vault is an architectural feature for covering a wide space, such as a church nave, composed of a framework of crossed or diagonal arched ribs. Variations were used in Roman architecture, Byzantine architecture, Islamic architecture, Romanesque architecture, and especially Gothic architecture. Thin stone panels fill the space between the ribs. This greatly reduced the weight and thus the outward thrust of the vault. The ribs transmit the load downward and outward to specific points, usually rows of columns or piers. This feature allowed architects of Gothic cathedrals to make higher and thinner walls and much larger windows.

Wells Cathedral, formally the Cathedral Church of St Andrew, is a Church of England cathedral in Wells, Somerset, England. It is the seat of the bishop of Bath and Wells and the mother church of the diocese of Bath and Wells. There are daily Church of England services in the building, and in 2023 it was reported to receive over 300,000 visitors per year. The cathedral is a Grade I listed building. The cathedral precincts contain the Bishop's Palace and several buildings linked to its medieval chapter of secular canons, including the fifteenth-century Vicars' Close.

The term Norman architecture is used to categorise styles of Romanesque architecture developed by the Normans in the various lands under their dominion or influence in the 11th and 12th centuries. In particular the term is traditionally used for English Romanesque architecture. The Normans introduced large numbers of castles and fortifications including Norman keeps, and at the same time monasteries, abbeys, churches and cathedrals, in a style characterised by the usual Romanesque rounded arches and especially massive proportions compared to other regional variations of the style.

Southwell Minster, strictly since 1884 Southwell Cathedral, and formally the Cathedral and Parish Church of the Blessed Virgin Mary, is a Church of England cathedral in Southwell, Nottinghamshire, England. The cathedral is the seat of the bishop of Southwell and Nottingham and the mother church of the diocese of Southwell and Nottingham; it is governed by a dean and chapter. It is a grade I listed building.
This page is a glossary of architecture.

A crossing, in ecclesiastical architecture, is the junction of the four arms of a cruciform (cross-shaped) church.

English Gothic is an architectural style that flourished from the late 12th until the mid-17th century. The style was most prominently used in the construction of cathedrals and churches. Gothic architecture's defining features are pointed arches, rib vaults, buttresses, and extensive use of stained glass. Combined, these features allowed the creation of buildings of unprecedented height and grandeur, filled with light from large stained glass windows. Important examples include Westminster Abbey, Canterbury Cathedral and Salisbury Cathedral. The Gothic style endured in England much longer than in Continental Europe.

The medieval cathedrals of England, which date from between approximately 1040 and 1540, are a group of twenty-six buildings that constitute a major aspect of the country's artistic heritage and are among the most significant material symbols of Christianity. Though diverse in style, they are united by a common function. As cathedrals, each of these buildings serves as central church for an administrative region and houses the throne of a bishop. Each cathedral also serves as a regional centre and a focus of regional pride and affection.
In architecture, articulation is a method of styling the joints in the formal elements of architectural design. Through degrees of articulation, each part is united with the whole work by means of a joint in such a way that the joined parts are put together in styles ranging from exceptionally distinct jointing to the opposite of high articulation—fluidity and continuity of joining. In highly articulated works, each part is defined precisely and stands out clearly. The articulation of a building reveals how the parts fit into the whole by emphasizing each part separately.

High Gothic was a period of Gothic architecture in the 13th century, from about 1200 to 1280, which saw the construction of a series of refined and richly-decorated cathedrals of exceptional height and size. It appeared most prominently in France, largely thanks to support given by King Louis IX(1226-1270). The goal of High Gothic architects was to bring the maximum possible light from the stained glass windows, and to awe the church goers with lavish decoration. High Gothic is often described as the high point of the Gothic style.

Early Gothic is the term for the first period of Gothic architecture which lasted from about 1120 until about 1200. The early Gothic builders used innovative technologies to resolve the problem of masonry ceilings which were too heavy for the traditional arched barrel vault. The solutions to the problem came in the form of the rib vault, where thin stone ribs passed the weight of the ceiling to rows of columns and outside the walls to another innovation, the flying buttress.

The Romanesque style of architecture was introduced in Portugal between the end of the 11th and the beginning of the 12th century. In general, Portuguese cathedrals have a heavy, fortress-like appearance, with crenellations and few decorative elements apart from portals and windows. Portuguese Romanesque cathedrals were later extensively modified, among others the Old Cathedral of Coimbra, although it only had some minor changes.

Perpendicular Gothic architecture was the third and final style of English Gothic architecture developed in the Kingdom of England during the Late Middle Ages, typified by large windows, four-centred arches, straight vertical and horizontal lines in the tracery, and regular arch-topped rectangular panelling. Perpendicular was the prevailing style of Late Gothic architecture in England from the 14th century to the 17th century. Perpendicular was unique to the country: no equivalent arose in Continental Europe or elsewhere in the British-Irish Isles. Of all the Gothic architectural styles, Perpendicular was the first to experience a second wave of popularity from the 18th century on in Gothic Revival architecture.

In architecture, the double bay system is the arrangement commonly found in Romanesque architecture, where the internal space of basilicas is subdivided into three spaces, the nave and two side aisles, with aisles having half the width of the nave. This arrangement required the ribbed vaults in the aisles to be twice smaller as well, so supports in the side aisles had to be spaced at half the step of the supports in the nave.

















