
The CN Tower is a 553.3 m-high (1,815.3 ft) concrete communications and observation tower in Toronto, Ontario, Canada. Completed in 1976, it is located in downtown Toronto, built on the former Railway Lands. Its name "CN" referred to Canadian National, the railway company that built the tower. Following the railway's decision to divest non-core freight railway assets prior to the company's privatization in 1995, it transferred the tower to the Canada Lands Company, a federal Crown corporation responsible for the government's real estate portfolio.
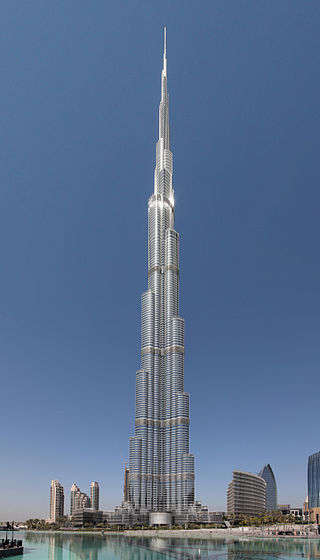
A skyscraper is a tall continuously habitable building having multiple floors. Modern sources define skyscrapers as being at least 100 meters (330 ft) or 150 meters (490 ft) in height, though there is no universally accepted definition, other than being very tall high-rise buildings. Historically, the term first referred to buildings at least 10 stories high when these types of buildings began to be constructed in the 1880s. Skyscrapers may host offices, hotels, residential spaces, and retail spaces.

The Petronas Towers, also known as the Petronas Twin Towers and colloquially the KLCC Twin Towers, are an interlinked pair of 88-storey supertall skyscrapers in Kuala Lumpur, Malaysia, standing at 451.9 metres. From 1996 to 2004, they were the tallest buildings in the world until they were surpassed by the Taipei 101 building. The Petronas Towers remain the world's tallest twin skyscrapers, surpassing the original World Trade Center towers in New York City, and were the tallest buildings in Malaysia until 2019, when they were surpassed by The Exchange 106. The Petronas Towers are a major landmark of Kuala Lumpur, along with the nearby Kuala Lumpur Tower and Merdeka 118, and are visible in many places across the city.

A moving walkway, also known as an autowalk, moving pavement, moving sidewalk, people-mover, travolator, or travelator, is a slow-moving conveyor mechanism that transports people across a horizontal or inclined plane over a short to medium distance. Moving walkways can be used by standing or walking on them. They are often installed in pairs, one for each direction.

Ostankino Tower is a television and radio tower in Moscow, Russia, owned by the Moscow branch of unitary enterprise Russian TV and Radio Broadcasting Network. Standing 540.1 metres (1,772 ft), it was designed by Nikolai Nikitin. As of 2022, it is the tallest free-standing structure in Europe and 12th tallest in the world. Between 1967 and 1974, it was the tallest in the world. The tower was the first free-standing structure to exceed 500 m (1,600 ft) in height. Ostankino was built to mark the 50th anniversary of the October Revolution. It is named after the surrounding Ostankino district of Moscow.

The Jin Mao Tower, also known as the Jinmao Building or Jinmao Tower, is a 420.5-meter-tall (1,380 ft), 88-story landmark skyscraper in Lujiazui, Pudong, Shanghai, China. It contains a shopping mall, offices and the Grand Hyatt Shanghai hotel which starts from the 53rd floor, which at the time of completion was the highest hotel in the world. Along with the Oriental Pearl Tower, the Shanghai World Financial Center and the Shanghai Tower it is part of the Lujiazui skyline seen from the Bund. It was the tallest building in China from its completion in 1999 until 2007, when it was surpassed by the Shanghai World Financial Center which is located close by. The Shanghai Tower, a 128-story building located next to these two buildings, surpassed the height of both these buildings in 2015, creating the world's first trio of adjacent supertall skyscrapers.
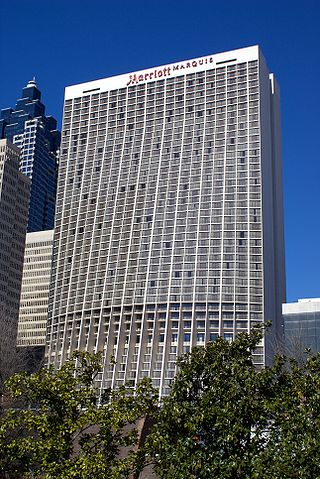
The Atlanta Marriott Marquis is a 47-story, 168.86 m (554.0 ft) Marriott hotel in Atlanta, Georgia, United States. It is the 15th tallest skyscraper in the city. The building was designed by Atlanta architect John C. Portman Jr. with construction completed in 1985, and because of its bulging base, it is often referred to as the "Pregnant Building" or the "Coca Cola" building as it looks like a bottle of Coke from the side elevation.

The Burj Al Arab is a luxury hotel in Dubai, United Arab Emirates. Developed and managed by Jumeirah, it is one of the tallest hotels in the world, although 39% of its total height is made up of non-occupiable space. Burj Al Arab stands on an artificial island that is 280 m (920 ft) from Jumeirah Beach and is connected to the mainland by a private curving bridge. The shape of the structure is designed to resemble the sail of a dhow. It has a helipad near the roof, at a height of 210 m (689 ft) above ground.
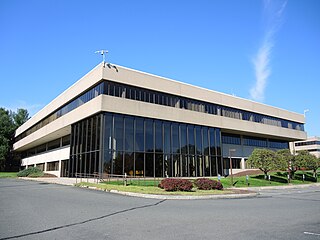
Otis Worldwide Corporation is an American company that develops, manufactures and markets elevators, escalators, moving walkways, and related equipment.

The Burj Khalifa is a skyscraper in Dubai, United Arab Emirates. It is the world's tallest structure. With a total height of 829.8 m and a roof height of 828 m (2,717 ft), the Burj Khalifa has been the tallest structure and building in the world since its topping out in 2009, surpassing Taipei 101, the holder of that status since 2004.

ThyssenKrupp AG is a German industrial engineering and steel production multinational conglomerate. It resulted from the 1999 merger of Thyssen AG and Krupp and has its operational headquarters in Duisburg and Essen. The company says that it is one of the largest steel producers in the world, and it was ranked tenth-largest worldwide by revenue in 2015. It is divided into 670 subsidiaries worldwide. The largest shareholders are the Alfried Krupp von Bohlen und Halbach Foundation and Cevian Capital. ThyssenKrupp's products range from machines and industrial services to high-speed trains, elevators, and shipbuilding. The subsidiary ThyssenKrupp Marine Systems also manufactures frigates, corvettes, and submarines for the German and foreign navies.

The Mile-High Illinois, or simply The Illinois, is an unbuilt conceptual design by American architect Frank Lloyd Wright for a one mile-high skyscraper to be built in Chicago, Illinois. Wright described the project in his 1957 book, A Testament. The design included 528 stories, later revised to 365 stories, with a gross area of 18,460,000 square feet (1,715,000 m2). Wright stated that there would be parking for 15,000 cars and 100 helicopters.

The design and construction of skyscrapers involves creating safe, habitable spaces in very high buildings. The buildings must support their weight, resist wind and earthquakes, and protect occupants from fire. Yet they must also be conveniently accessible, even on the upper floors, and provide utilities and a comfortable climate for the occupants. The problems posed in skyscraper design are considered among the most complex encountered given the balances required between economics, engineering, and construction management.

Kone Oyj is an elevator engineering company employing over 60,000 personnel across 60 countries worldwide. It was founded in 1910 and is now headquartered in Helsinki, Finland, with its corporate offices located in Espoo. In addition, Kone builds and services moving walkways, automatic doors and gates, escalators, and lifts. In the Finnish language, Kone means "machine".
The Roads and Transport Authority (RTA) was formed by the decree number 17 for the year 2005.
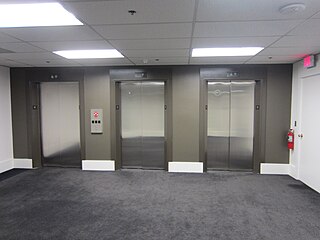
An elevator or lift is a machine that vertically transports people or freight between levels. They are typically powered by electric motors that drive traction cables and counterweight systems such as a hoist, although some pump hydraulic fluid to raise a cylindrical piston like a jack.

Dubai Trolley is a tram system in Downtown Dubai. It includes a number of trams specially designed for Emaar Properties, with an operational speed of 10 km per hour. The trolleys are double-decker and can convey 50 passengers, who can ride on the open deck or the air-conditioned seating. They convey passengers free of charge.

The Evolution Tower is a skyscraper located on plots 2 and 3 of the MIBC in Moscow, Russia. The 55-story office building has a height of 246 metres (807 ft) and a total area of 169,000 square metres (1,820,000 sq ft). Noted in Moscow for its futuristic DNA-like shape, the building was designed by British architect Tony Kettle in collaboration with University of Edinburgh's Professor of Art Karen Forbes. Construction of the tower began in 2011 and was completed in late 2014. In 2016, Transneft bought the Evolution Tower for US$1 billion to establish its headquarters. The skyscraper is the twelfth-tallest building in Russia, and the 20th-tallest building in Europe.
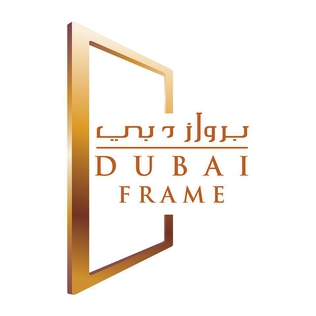
The Dubai Frame is an observatory, museum and monument in Zabeel Park, Dubai. It holds the record for the largest frame in the world. The building has a height of 150.24 meters and a width of 95.53 meters. The building mainly serves as an observatory, providing views of old Dubai in the north and newer parts in the south.
MULTI is the first cable-less elevator developed by TK Elevator. Rather than using cables to lift the elevator, MULTI uses linear motors. As well as moving vertically between floors of a building, MULTI can also move horizontally through a floor of a building. MULTI is being tested at Rottweil Test Tower.




















