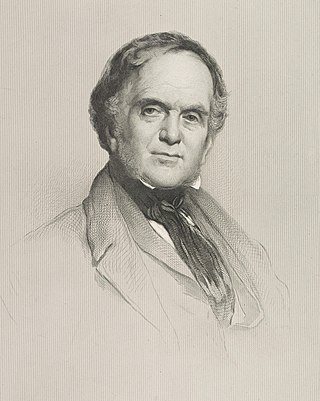
William Henry PlayfairFRSE was a prominent Scottish architect in the 19th century who designed the Eastern, or Third, New Town and many of Edinburgh's neoclassical landmarks.

Cairness House, 4.5 miles (7 km) south-east of Fraserburgh in Buchan in the county of Aberdeenshire, is a country house built in the Neoclassical style between 1791 and 1797 to designs by architect James Playfair. It replaced an earlier house of 1781 by Robert Burn, which was in part incorporated into the Playfair scheme. Sir John Soane assisted in the final stages of the construction after Playfair's death in 1794. The park was laid out by Thomas White, a follower of Lancelot 'Capability' Brown.

Clan Cumming, historically known as Clan Comyn, is a Scottish clan from the central Highlands that played a major role in the history of 13th-century Scotland and in the Wars of Scottish Independence. The Clan Comyn was once the most powerful family in 13th-century Scotland, until they were defeated in civil war by their rival to the Scottish throne, Robert the Bruce.

The Gordon Tomb is a classical colonnaded mausoleum in the parish of Bellie in Moray, Scotland. It houses the sarcophagi of the second wife of the 4th Duke of Gordon, Jean Christie, and her son Adam. It is designated as a Category A listed building. The tomb lies within the graveyard of Bellie Old Church, close to the remains of the church.
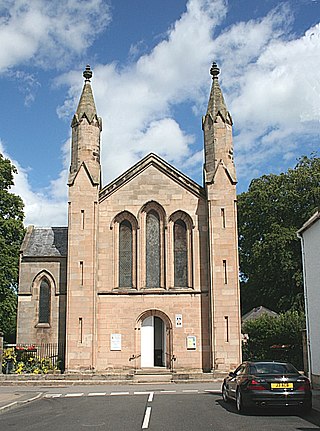
Gordon Chapel is a nineteenth century church in Fochabers, Scotland. It is part of the Scottish Episcopal Church, under the governance of the United Diocese of Moray, Ross and Caithness. Designated as a category A listed building, it was originally built in the 1830s by Archibald Simpson under the patronage of the last Duchess of Gordon. Extensively renovated by Alexander Ross in the 1870s, it features the largest collection of Pre-Raphaelite stained glass windows in Scotland.

Bellie Kirk is a Georgian church of neoclassical design in Fochabers, Scotland, built in 1798 for the 4th Duke of Gordon. It has been in continuous use as a place of worship within the Church of Scotland, and is designated as a Category A listed building.

Craigmin Bridge is an eighteenth century bridge within the grounds of Letterfourie House, in Moray, Scotland. Spanning the Burn of Letterfourie, it once formed part of the main approach road to the house. Probably built by Robert Adam, who designed the house, it is a Category A listed building, and is currently on the Buildings at Risk Register for Scotland.
Letterfourie House is a Georgian house in Moray, built by Robert Adam and completed in 1773. Its main block has three main storeys, with a raised cellar that opens onto the shaped water gardens on its south side. It was designated a Category A listed building in 1972.

St Peter's Roman Catholic Church is a large mid-nineteenth century church in Buckie, Moray, Scotland. Known locally as the Buckie Cathedral, it was built between 1851 and 1857, soon after the emancipation of Catholics in Scotland, to provide a place of worship for the local Catholic congregation. It was designed by James Kyle, Catholic bishop of Aberdeen, and built on land donated to the diocese by Sir William Gordon, Baronet of Letterfourie. It was extended and redecorated in the early twentieth century by Charles Ménart, and was designated a Category A listed building in 1972. It remains an active place of worship, under the governance of the Roman Catholic Diocese of Aberdeen.

The Church of The Incarnation was built between 1827 and 1829 as a Roman Catholic church, under the patronage of the Gordon family, in Banffshire, Scotland. It was originally built by John Gall, and finished between 1843 and 1844 by James Kyle with assistance from Walter Lovi. It was designated a Category B listed building in 1972, and upgraded to Category A in 1987. It ceased being used as an active church in 2012, and as of 2019 is on the Buildings at Risk Register for Scotland, described as being at moderate risk, and in poor condition.
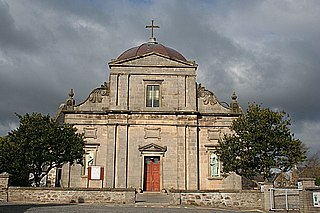
William Robertson was a Scottish architect. Born in Lonmay in Aberdeenshire, he started his career in Cullen, Moray, then moved to Elgin around 1821, where he practised for the rest of his life. He established himself as the foremost architect of his period north of Aberdeen, described by Charles McKean as "possibly the north of Scotland's first native classical architect of substance." His practice was continued by his nephews Alexander and William Reid, and their partners and successors J and W Wittet.
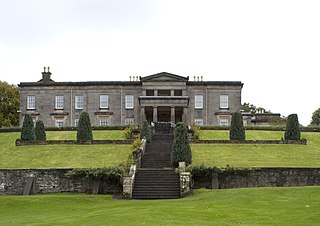
Aberlour House is a country house near Aberlour in Moray, Scotland. It was built in 1838 by William Robertson for Alexander Grant, planter and merchant from Aberlour, after his return to the UK. His niece, Margaret Macpherson Grant, lived in it after Grant died, and it was later home to John Ritchie Findlay of The Scotsman newspaper and his descendants. It was requisitioned for military use during the Second World War, and after the war was sold for use as a preparatory school for Gordonstoun. The school was later moved into Gordonstoun's estate, and the building was sold to Walkers Shortbread, who restored and renovated it, and now use it as their head office. It has been designated a Category A listed building.

St Rufus Church, also known as Keith Parish Church, is a Church of Scotland church in Keith, Moray, that was built in 1816. Designed by James Gillespie Graham in the Perpendicular Gothic style, it has crenellated walls, traceried windows and a tall bell and clock tower at its west end. The doorway leading into the nave from the entrance lobby is an unusual war memorial, listing the names of parishioners who died in the First World War on one side, and in the Second World War on the other.

Edinkillie House is a country house in Edinkillie in Moray, Scotland, built in 1822–1823 by John Paterson as a manse for the nearby Edinkillie Church. It has been designated a Category A listed building.
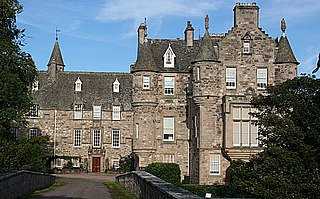
Cullen House is a large house, about 1 kilometre (0.6 mi) south-west of the coastal town of Cullen in Moray, Scotland. It was the seat of the Ogilvies of Findlater, who went on to become the Earls of Findlater and Seafield, and it remained in their family until 1982. Building work started on the house in 1600, incorporating some of the stonework of an earlier building on the site. The house has been extended and remodelled several times by prominent architects such as James Adam, John Adam, and David Bryce. It has been described by the architectural historian Charles McKean as "one of the grandest houses in Scotland" and is designated a Category A listed building. The grounds were enlarged in the 1820s when the entire village of Cullen, save for Cullen Old Church, was demolished to make way for improvements to the grounds by Ludovick Ogilvy-Grant, 5th Earl of Seafield; a new village, closer to the coast, was constructed for the inhabitants. Within the grounds are a bridge, a rotunda and a gatehouse, each of which is individually listed as a Category A structure.
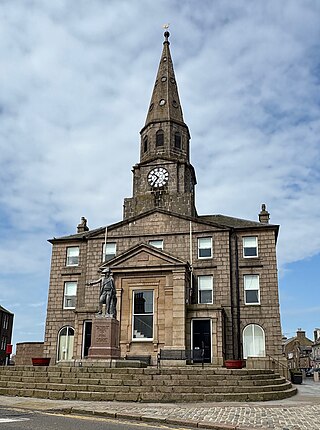
Peterhead Town House is a municipal structure in Broad Street, Peterhead, Aberdeenshire, Scotland. The building, which was the headquarters of Peterhead Burgh Council, is a Category B listed building.
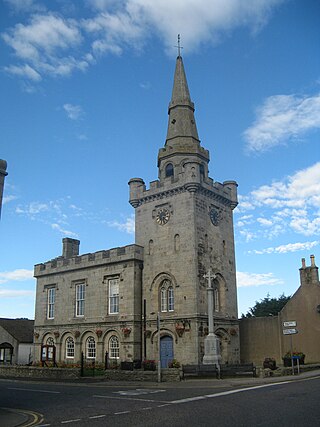
Strichen Town House is a municipal structure in High Street, Strichen, Aberdeenshire, Scotland. The building, which was the meeting place of Strichen Parish Council, is a Category A listed building.

Stewart's Hall, formerly Huntly Town Hall, is a municipal structure in Gordon Street, Huntly, Aberdeenshire, Scotland. The structure, which is used as a community events venue, is a Category C listed building.

Lossiemouth Town Hall is a municipal building in the High Street in Lossiemouth, Moray, Scotland. The building is currently used as a community events venue.
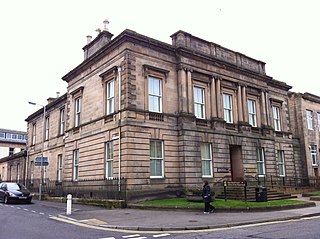
Elgin Sheriff Court is a courthouse in the High Street, Elgin, Moray, Scotland. The structure is a Category B listed building.



















