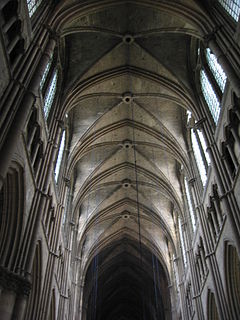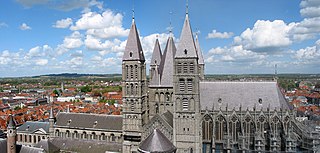
A dwarf gallery is an architectural ornament in Romanesque architecture.

Romanesque architecture is an architectural style of medieval Europe characterized by semi-circular arches. There is no consensus for the beginning date of the Romanesque style, with proposals ranging from the 6th to the 11th century, this later date being the most commonly held. In the 12th century it developed into the Gothic style, marked by pointed arches. Examples of Romanesque architecture can be found across the continent, making it the first pan-European architectural style since Imperial Roman architecture. The Romanesque style in England is traditionally referred to as Norman architecture.
It is a natural development of the blind arcade and consists of an arcaded gallery, usually just below the roof, recessed into the thickness of the walls. Usually dwarf galleries can be found at church towers or apses but they frequently appear at other parts of buildings as well, or even go around the entire building. Although principally meant as a decorative element, some dwarf galleries can be accessed. During the septennial Pilgrimage of the Relics in Maastricht, relics were shown daily from the dwarf gallery of St Servatius' to pilgrims gathered in front of the church in Vrijthof.

A blind arcade is an arcade that is composed of a series of arches that has no actual openings and that is applied to the surface of a wall as a decorative element: i.e. the arches are not windows or openings but are part of the masonry face. It is designed as an ornamental architectural element, and has no load-bearing function. Whereas a blind arch is usually a single arch or a series of joined arches as a frieze, a blind arcade is composed of a series of arches that have well-defined columns.
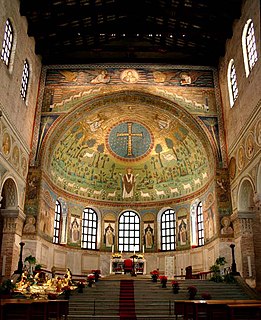
In architecture, an apse is a semicircular recess covered with a hemispherical vault or semi-dome, also known as an exedra. In Byzantine, Romanesque, and Gothic Christian church architecture, the term is applied to a semi-circular or polygonal termination of the main building at the liturgical east end, regardless of the shape of the roof, which may be flat, sloping, domed, or hemispherical. Smaller apses may also be in other locations, especially shrines.

The Pilgrimage of the Relics or Maastricht Septennial Pilgrimage is a seven-yearly Catholic event in the Dutch city of Maastricht. Originating in the Middle Ages, it developed from a pilgrimage to the grave of Saint Servatius into the present-day religious, historical, cultural and commercial enterprise. Highlights in the programme are the displaying or unveiling of the relics in the main churches and secondly, the processions with the town's main relics. The next pilgrimage will take place in 2025.
Dwarf galleries mainly appear at Romanesque churches in Germany and Italy. A few examples can be found in Belgium and the Netherlands (see Mosan art). Remarkably, in France no dwarf galleries were built. The oldest church in Germany with a dwarf gallery is Trier Cathedral. The apsis with dwarf gallery at Speyer Cathedral, described as “one of the most memorable pieces of Romanesque design”, [1] was copied in many other places in the German Rhineland. Several of Cologne's twelve Romanesque churches feature dwarf galleries, as well as important Rhineland churches like Mainz Cathedral, Worms Cathedral and Bonn Minster.

Belgium, officially the Kingdom of Belgium, is a sovereign state in Western Europe. It is bordered by the Netherlands to the north, Germany to the east, Luxembourg to the southeast, France to the southwest, and the North Sea to the northwest. It covers an area of 30,688 km2 (11,849 sq mi) and has a population of more than 11.4 million. The capital and largest city is Brussels; other major cities are Antwerp, Ghent, Charleroi and Liège.

The Netherlands is a country located in Northwestern Europe with some overseas territories. In Europe, it consists of twelve provinces that border Germany to the east, Belgium to the south, and the North Sea to the northwest, with maritime borders in the North Sea with Belgium, Germany and the United Kingdom. Together with three island territories in the Caribbean Sea—Bonaire, Sint Eustatius and Saba—it forms a constituent country of the Kingdom of the Netherlands. The official language is Dutch, but a secondary official language in the province of Friesland is West Frisian.
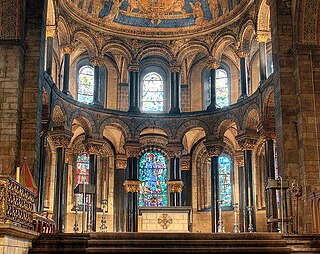
Mosan art is a regional style of art from the valley of the Meuse in present-day Belgium, the Netherlands, and Germany. Although in a broader sense the term applies to art from this region from all periods, it generally refers to Romanesque art, with Mosan Romanesque architecture, stone carving, metalwork, enamelling and manuscript illumination reaching a high level of development during the 11th, 12th and 13th centuries.
In Italy, dwarf galleries appear at churches in the central and northern regions of the country. Examples are Santa Maria della Pieve in Arezzo, Modena Cathedral, Pistoia Cathedral, San Donato in Genoa and Pisa Cathedral. The famous Leaning Tower of Pisa could be described as having six rings of dwarf galleries.
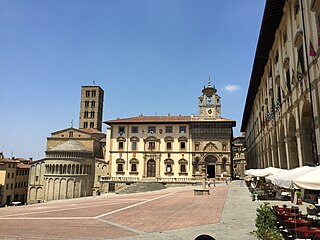
Arezzo is a city and comune in Italy and the capital of the province of the same name located in Tuscany. Arezzo is about 80 kilometres southeast of Florence at an elevation of 296 metres (971 ft) above sea level. It is also 30 km west of Città di Castello. In 2013 the population was about 99,000.

Modena Cathedral is a Roman Catholic cathedral in Modena, Italy, dedicated to the Assumption of the Virgin Mary and Saint Geminianus. Formerly the seat of the Diocese, later Archdiocese, of Modena, it has been since 1986 the archiepiscopal seat of the Archdiocese of Modena-Nonantola. Consecrated in 1184, it is an important Romanesque building in Europe and a World Heritage Site.
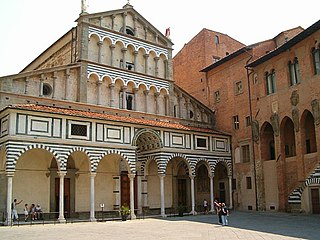
Pistoia Cathedral is the main religious building of Pistoia, Tuscany, central Italy, located in the Piazza del Duomo in the centre of the city. It is the seat of the Bishop of Pistoia and is dedicated to Saint Zeno of Verona.
In France, simple dwarf galleries are rare. But there was a luxurious development. In some façades, sculptures were placed between the columns. Most famous are the Galleries of Kings (Galeries des Rois) on Notre-Dame de Paris and the Cathedral of Amiens.

Notre-Dame de Paris, referred to simply as Notre-Dame, is a medieval Catholic cathedral on the Île de la Cité in the 4th arrondissement of Paris. The cathedral is consecrated to the Virgin Mary and considered to be one of the finest examples of French Gothic architecture. Its pioneering use of the rib vault and flying buttress, its enormous and colourful rose windows, as well as the naturalism and abundance of its sculptural decoration set it apart from the earlier Romanesque style. Major components that make Notre Dame stand out include one of the world's largest organs and its immense church bells.
Dwarf galleries incidentally feature in Romanesque Revival architecture, notably in Germany, but also in other parts of the world.
- Roermond, Minster
- Gallery of Kings on Notre-Dame de Paris










