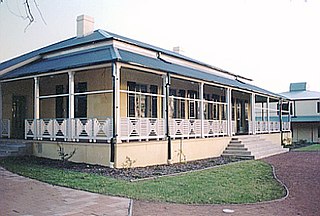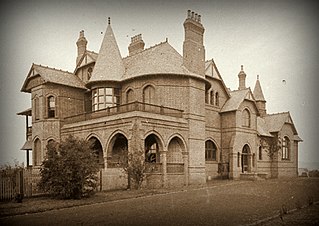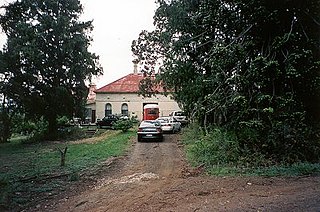
Muswellbrook Shire is a local government area in the Upper Hunter region of New South Wales, Australia. The Shire is situated adjacent to the New England Highway and the Hunter railway line.

Christ Church Cathedral is a heritage-listed Anglican cathedral complex at Duke Street, Grafton, Clarence Valley Council, New South Wales, Australia. The cathedral was designed by John Horbury Hunt and built from 1874 to 1884 by Reynold Brothers (brickwork) and G. J. T. Lawson (woodwork). It is also known as Cathedral Church of Christ the King and Grafton Anglican Cathedral. The property is owned by the Anglican Diocese of Grafton. It was added to the New South Wales State Heritage Register on 14 March 2003.

The Homestead is a large, single-storey former homestead and now school at 1a Lionel Street, Georges Hall, New South Wales, Australia, built by David Johnston in 1837. It is listed on the now-defunct Australian Register of the National Estate. It is also known as Georges Hall. The property is owned by Church of the Foursquare Gospel (Aust) Ltd. It was added to the New South Wales State Heritage Register on 2 April 1999.

Camelot is a heritage-listed former residence, race horse stud and homestead and now large home located at Kirkham Lane in the south-western Sydney suburb of Narellan in the Camden Council local government area of New South Wales, Australia. It was designed by John Horbury Hunt and built from 1881 to 1888. It is also known as Camelot and Kirkham. It was added to the New South Wales State Heritage Register on 2 April 1999.

James Cobb White was an Australian grazier and politician, predominantly in New South Wales.

Lansdowne Park is a heritage-listed homestead at Bungonia Road, Goulburn, Goulburn Mulwaree Council, New South Wales, Australia. It was built from 1822 to 1825. It is also known as Lansdowne. It was added to the New South Wales State Heritage Register on 2 April 1999.

Loxton House is a heritage-listed former residence and now restaurant located at 142–144 Bridge Street, Muswellbrook in the Muswellbrook Shire local government area of New South Wales, Australia. It was built in 1838 and was added to the New South Wales State Heritage Register on 2 April 1999.

St Alban's Anglican Church is a heritage-listed Anglican church located at Hunter Terrace, Muswellbrook in the Muswellbrook Shire local government area of New South Wales, Australia. It was designed by Sir George Gilbert Scott and built from 1864 to 1869 by Edmund Blacket, supervised by John Horbury Hunt. It is also known as St. Alban's Anglican Church and St Albans Church. The property is owned by the Trustees of the Anglican Diocese of Newcastle. The church was added to the New South Wales State Heritage Register on 2 April 1999.

Rous Lench is a heritage-listed farm and homestead located at Denman Road, Muswellbrook in the Muswellbrook Shire local government area of New South Wales, Australia. It was built from 1875 to 1895. It was added to the New South Wales State Heritage Register on 2 April 1999.

Orielton is a heritage-listed former hunting, pleasure garden, farming estate, weekender, cereal cropping, flour mill and pastoral property and now horse agistment and residence located at 181 - 183 Northern Road in the south-western Sydney suburb of Harrington Park in the Camden Council local government area of New South Wales, Australia. It was designed and built from 1815 to 1834. It is also known as Orielton Farm and Orielton Homestead. The property is privately owned. It was added to the New South Wales State Heritage Register on 22 December 2006.

The Oswald Bond Store is a heritage-listed former wool bond store and now offices at 1–17 Kent Street, in the inner city Sydney suburb of Millers Point in the City of Sydney local government area of New South Wales, Australia. It was designed by A. L. & G. McCredie and built by J. R. Locke. It is also known as Hentsch's Bond Store. It was added to the New South Wales State Heritage Register on 2 April 1999.

2–4 Trinity Avenue, Dawes Point is a heritage-listed residence at 2–4 Trinity Avenue, in the inner city Sydney suburb of Dawes Point in the City of Sydney local government area of New South Wales, Australia. It was designed by the NSW Government Architect. The property was added to the New South Wales State Heritage Register on 2 April 1999.

14–22 Trinity Avenue, Millers Point is a heritage-listed residence located at 14–22 Trinity Avenue, in the inner city Sydney suburb of Millers Point in the City of Sydney local government area of New South Wales, Australia. The property was added to the New South Wales State Heritage Register on 2 April 1999.

24–26 Lower Fort Street, Millers Point are heritage-listed terrace houses located at 24, 26 Lower Fort Street, in the inner city Sydney suburb of Millers Point in the City of Sydney local government area of New South Wales, Australia. The property was added to the New South Wales State Heritage Register on 2 April 1999.

83–85 Kent Street, Millers Point is a heritage-listed former residence and now boarding house located at 83–85 Kent Street, in the inner city Sydney suburb of Millers Point in the City of Sydney local government area of New South Wales, Australia. The property is privately owned and was added to the New South Wales State Heritage Register on 2 April 1999.

60–62 Kent Street, Millers Point are heritage-listed terrace houses located at 60–62 Kent Street, in the inner city Sydney suburb of Millers Point in the City of Sydney local government area of New South Wales, Australia. It was added to the New South Wales State Heritage Register on 2 April 1999.

56–58 Kent Street, Millers Point are heritage-listed terrace houses located at 56–58 Kent Street, in the inner city Sydney suburb of Millers Point in the City of Sydney local government area of New South Wales, Australia. The property was added to the New South Wales State Heritage Register on 2 April 1999.

28 Kent Street, Millers Point is a heritage-listed former retail building and now residence located at 28 Kent Street, in the inner city Sydney suburb of Millers Point in the City of Sydney local government area of New South Wales, Australia. The property was added to the New South Wales State Heritage Register on 2 April 1999.

40–44 Argyle Place, Millers Point is a row of heritage-listed terrace houses located at 40–44 Argyle Place, in the inner city Sydney suburb of Millers Point, within the City of Sydney local government area of New South Wales, Australia. The property was included in the New South Wales State Heritage Register on 2 April 1999.

36–38 Argyle Place, Millers Point are a row of heritage-listed terrace houses located at 36–38 Argyle Place, in the inner city Sydney suburb of Millers Point in the City of Sydney local government area of New South Wales, Australia. The property was added to the New South Wales State Heritage Register on 2 April 1999.





















