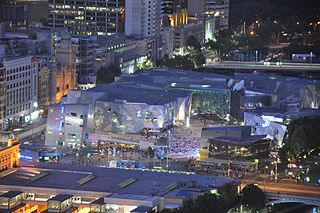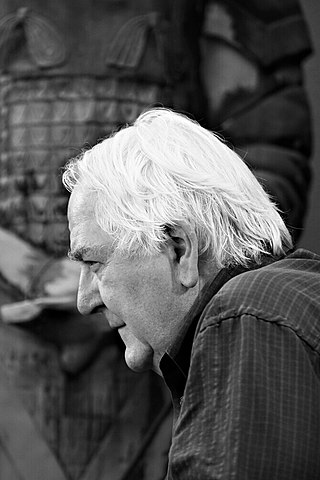Emma Young is an Australian architect, born in Sydney in 1971.
Emma Young is an Australian architect, born in Sydney in 1971.
Young completed a Bachelor of Science (Environmental Design) at the University of Canberra before completing a Bachelor of Architecture at RMIT University in 1999. [1] Prior to establishing PHOOEY Architects with her partner Peter Ho in 2002, Emma worked in a number of renowned Melbourne architectural practices including Max May, Rijavec Architects, Lyons and Places Victoria. [1] In recognition of their contribution to awareness of sustainability and re-use of materials throughout their projects, Young with her partner Ho have received awards both nationally and internationally, including the RAIA National Award for Small Project Architecture in 2008. [2] In 2013, Young was an invited speaker at Material, the Australian Institute of Architects National Conference in Melbourne. [3] In 2014, she was an invited speaker at the CMS Design Experience Series in New Zealand.
Emma Young is currently in practice at PHOOEY Architects with her partner Peter Ho, in Melbourne.
Cubo house is a renovated 1880s heritage-listed [4] house in Fitzroy North, VIC. [5] Inspiration for the house came from the 'cultural memory of the existing building' combined with PHOOEY's commitment to sustainability. [6] The house has sustainable features including passive & active solar systems and rainwater harvesting for re-use. [7] Many materials from the original house have been upcycled and reused. To do this PHOOEY made an inventory of materials and items removed from the project. All the removed windows were repositioned to create a three-storey window-wall which also acts as a light-well to the new basement level. [8] In front of the window wall in the centre of the new spiral staircase, hangs a chandelier made of the original stair parts. Security screens re-emerged as a privacy screen and sun shades, the bluestone fire hearth was once the doorstep and the salvaged timber flooring is now face kitchen joinery. [9] Original slate roof tiles and bricks were integrated into the facade. The rear façade and internal joinery details were informed using the surrealist technique of Cubomania. This involved cutting photos of the original building into squares and rearranging them to produce a resolved floor and facade layout. [10]
Kaleidoscope is a two-bedroom apartment in Melbourne located within an old warehouse complex. It sits on the second level, above an artist and industrial design studio. [11] It has no garden access so a glazed wall surrounding an internal courtyard acts as a lightwell with light filtered through red, orange and yellow hued windows above glass doors. [12] Original roof trusses were retained and painted black, contrasting with new white raked ceilings. The design also retained existing timber flooring. [12] The glazing and kitchen laminates are organised chromatically to create the effect of an unravelled kaleidoscope.
Children's Activity Centre, located in South Melbourne is constructed from four shipping containers joined together. Two large at the bottom and two smaller at the top. [13] The design by PHOOEY minimises waste along with the embodied energy of the materials. The container doors are used as balcony ends, the removed side walls are cut into balustrades and awnings. The project uses most of the remnants and off-cuts generated by the construction process. [14]

Federation Square is a venue for arts, culture and public events on the edge of the Melbourne central business district. It covers an area of 3.2 ha at the intersection of Flinders and Swanston Streets built above busy railway lines and across the road from Flinders Street station. It incorporates major cultural institutions such as the Ian Potter Centre, Australian Centre for the Moving Image (ACMI) and the Koorie Heritage Trust as well as cafes and bars in a series of buildings centred around a large paved square, and a glass walled atrium.

Fender Katsalidis (FK) is an architecture firm which originated in Melbourne, Victoria, Australia, and now has additional studios in Sydney and Brisbane. Founded by Karl Fender and Nonda Katsalidis, the firm has been notable since the early 1990s, producing many landmark buildings in Melbourne and other Australian cities. The firm has previously been known as Nation Fender, then Nation Fender Katsalidis and later Fender Katsalidis.

Glenn Marcus Murcutt is an Australian architect and winner of the 1992 Alvar Aalto Medal, the 2002 Pritzker Architecture Prize, the 2009 American Institute of Architects Gold Medal and the 2021 Praemium Imperiale. Glenn Murcutt works as a sole practitioner without staff, builds only within Australia and is known to be very selective with his projects. Being the only Australian winner of the prestigious Pritzker Prize, he is often referred to as Australia's most famous architect.
Paul Carter is a British academic and writer.

The World Architecture Festival (WAF) is an annual festival and awards ceremony, one of the most prestigious events dedicated to the architecture and development industries. The first four events were held in Barcelona, from 2008 to 2011, at which point the festival moved to Singapore for four years. Since 2016, host cities have included Berlin and Amsterdam. It is the only event where around 550 shortlisted architects present their projects live in crit rooms to a judging panel. One of these projects is awarded the World Building of the Year title. Each year the World Architecture Festival publishes a list of the winners of the awards on their official website.

Daryl Sanders Jackson is an Australian architect and the owner of an international architecture firm, Jackson Architecture. Jackson also became an associate professor at University of Melbourne and Deakin University.

Luigi Rosselli is an Italian born architect who practices in Australia. He was born in Milan in 1957. Coming from a long line of engineers, he studied architecture at the Ecole Politechnique Federale in Lausanne, where he met Alvaro Siza and Mario Botta, who offered Rosselli a job in 1979. He left the next year to work for Mitchell/Giurgola in their New York office at the age of 23. That firm won a commission to design the Australian Parliament House, and Rosselli moved to Canberra in 1981 to work on that project. He met his wife there, and the two of them moved to Sydney in 1984. A year later he joined Furio Valich's firm, then opened his practice a year later. When he founded his Sydney practice in 1985, he developed a ritual of showing his freehand design concept sketches using black felt pens and white Tipp Ex on translucent yellow tracing paper, torn from small rolls.
Grimshaw Architects is an architectural firm based in London. Founded in 1980 by Nicholas Grimshaw, the firm was one of the pioneers of high-tech architecture. In particular, they are known for their design of transport projects including Amsterdam Bijlmer ArenA railway station, Waterloo International railway station and the award-winning Southern Cross railway station which was the recipient of the Royal Institute of British Architects Lubetkin Prize. Grimshaw is behind the design of the Sustainability Pavilion, an innovative net-zero building, for Expo 2020. The firm currently has offices in Los Angeles, New York, London, Paris, Dubai, Melbourne and Sydney, employing over 600 staff.
The ABB LEAF Awards is an annual international architectural prize. It recognises innovative architectural design that sets the benchmark for the international architectural community of the next generation.

Dr. Graeme Cecil Gunn AM is an Australian architect and former Dean of the School of Architecture at RMIT.
Wood Marsh Architecture, styled Wood | Marsh Architecture, is a Melbourne-based Australian architectural practice founded by Roger Wood and Randal Marsh in 1983.

Muhammad Rafiq Azam is a Bangladeshi architect who is principal architect at Shatotto Architecture.
Philip Harmer is an Australian architect. He graduated from the University of Melbourne with a bachelor's degree in Architecture, and became a Fellow of the Royal Australian Institute of Architects (RAIA). Harmer has a strong appreciation for sculptural forms and spaces that are powerfully shaped or wrought; thus, his works display the cleverness of how certain materials and details are used to represent his individual persona.

Nader Tehrani is an Iranian-American designer and educator.
Lovell Chen is an architectural practice and heritage consultancy founded by Peter Lovell and Kai Chen in Melbourne, Victoria, Australia. Founded in 1981 as Allom Lovell & Associates, the practice became Lovell Chen in 2005. They are known for their heritage, conservation and strategic planning work, and latterly for architecture. The practice Principals are Kai Chen, Kate Gray, Peter Lovell, Adam Mornement, Anne-Marie Treweeke, Milica Tumbas and Katherine White.

Eli (Elisabetta) Giannini AM is an Australian architect and director of MGS Architects in Melbourne. Giannini completed her architectural undergraduate studies at RMIT University in 1983 and Master of Design (Thesis) in 1903, entitled ‘Metro-scape’. Soon after her undergraduate studies in 1989, she joined MGS Architects with Robert McGauran and Mun Soon. In 2002 she was selected as President of the Victorian Chapter of the Australian Institute of Architects, a position occupied until 2004.
Kennedy Nolan is a Melbourne-based architecture practice established in 1999 by Rachel Nolan and Patrick Kennedy. Kennedy Nolan principally work on residential projects, but their folio expands to include educational, retail and hospitality projects. Despite the increasing scale of their work, they retain a domestic intimacy to their buildings.
M3architecture is an Australian architecture firm based in Brisbane. The practice was founded in 1997 and is run by Directors Michael Banney, Ben Vielle, Michael Christensen and Michael Lavery.
The Dimity Reed Melbourne Prize is an Australian architectural award. It is awarded annually at the Victorian Architecture Awards by a jury appointed by the Victoria Chapter of the Australian Institute of Architects to architectural projects that have made a significant contribution to the public life of Melbourne, Australia. It was first awarded in 1997 to Six Degrees Architects for the small bar Meyers Place.
Clare Cousins is an Australian architect, interior designer, and director of Melbourne-based Clare Cousins Architects, established in 2005. Cousins served as the national president of the Australian Institute of Architects (AIA). She was awarded the Chapter Presidential Medal by the Institute for her advocacy to protect Anzac Hall. She has also received the Presidential Medal of the American Institute of Architects.