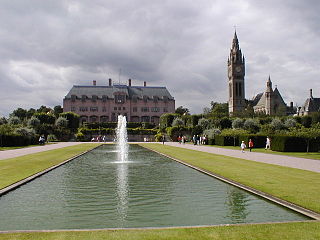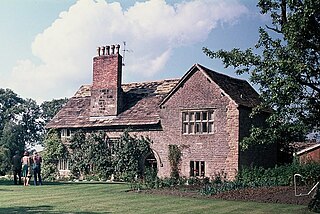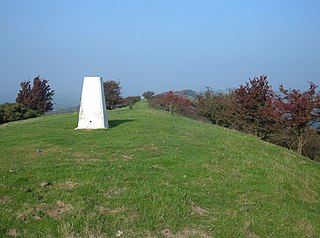Endon Hall is a country house to the south of Bollington and to the west of Kerridge Hill in Cheshire, England. It was built for William Clayton who developed a quarry nearby. Building of the house started in the 1830s, and it was enlarged in the 1850s. [1] Associated with the house are two structures recorded in the National Heritage List for England as designated Grade II listed buildings. In the farm to the east of the house are stables, built at the same time as the house. They are constructed in coursed buff sandstone rubble with ashlar dressings, and have Kerridge stone-slate roofs. The stables are in two storeys, with a courtyard plan. They have a symmetrical front of five bays, with the central and end bays stepped slightly forward. In the centre bay is a coach entrance. The parapet is castellated. On the roof is a two-tier dovecote with a clock in the upper tier. Also on the roof is a hexagonal wooden open bellcote with a copper-domed roof and a weathervane. [2] In the garden to the south of the house is a sandstone icehouse, built in about 1840. [3]

Lyme Park is a large estate south of Disley, Cheshire, England, managed by the National Trust and consisting of a mansion house surrounded by formal gardens and a deer park in the Peak District National Park. The house is the largest in Cheshire, and is recorded in the National Heritage List for England as a designated Grade I listed building.


Adlington Hall is a country house near Adlington, Cheshire. The oldest part of the existing building, the Great Hall, was constructed between 1480 and 1505; the east wing was added in 1581. The Legh family has lived in the hall and in previous buildings on the same site since the early 14th century. After the house was occupied by Parliamentary forces during the Civil War, changes were made to the north wing, including encasing the Great Hall in brick, inserting windows, and installing an organ in the Great Hall. In the 18th century the house was inherited by Charles Legh who organised a series of major changes. These included building a new west wing, which incorporated a ballroom, and a south wing with a large portico. It is possible that Charles Legh himself was the architect for these additions. He also played a large part in planning and designing the gardens, woodland and parkland, which included a number of buildings of various types, including a bridge known as the Chinese Bridge that carried a summerhouse.

Chorley Old Hall is a moated manor house on the B5359 road to the southwest of Alderley Edge, Cheshire, England. The house is recorded in the National Heritage List for England as a designated Grade I listed building, and the moated site is a scheduled monument. It is the oldest inhabited country house in Cheshire and consists of two ranges, one medieval and the other Elizabethan.

Peel Hall is a country house near the village of Ashton Hayes, Cheshire, England. It is recorded in the National Heritage List for England as a designated Grade II* listed building. It was built as a mansion in 1637, but was much reduced in size by 1812, and was later used as a farmhouse. It is constructed in sandstone and has slate roofs. Its architectural style is Jacobean.

Birtles Hall is a country house in the parish of Over Alderley, Cheshire, England. It was built in about 1819 for the West Indies merchant Robert Hibbert.
Butley Hall is a former large house, now converted into flats, in the village of Prestbury, Cheshire. It was rebuilt in 1777 for Peter Downes. The house was extended by an addition to the north in the 19th century, and converted into flats during the 20th century. It is constructed in sandstone rubble with ashlar dressings, it has Kerridge stone-slate roofs, and five brick chimneys. The main front of the house is in two storeys and seven bays. The central three bays protrude forwards and are surmounted by a triangular pediment. On each side of the front are wings with Venetian windows. To the rear of the house is the front of an earlier three-storeyed house dating from the 17th century. The house is recorded in the National Heritage List for England as a designated Grade II listed building.
Hollin Old Hall is a house in Bollington, Cheshire, England. The oldest part of the house dates from the seventeenth century. In the middle of the eighteenth century the roof was raised, and an addition was made to the rear of the house for Richard Broster. It was remodelled and expanded in about 1870 for the Ascoli family. The building has since been divided into two houses. It is constructed in coursed buff sandstone rubble, with a Kerridge stone-slate roof, a stone ridge, and stone chimneys. The house is in two storeys over a barrel-roofed cellar. The main front has three bays with nineteenth-century four-light windows, and two gables, each with a two-light window. Elsewhere the house is in Jacobean style, with windows that are mullioned and transomed, or just mullioned. In the cellar is a large slab inscribed "This must stand here forever, Richard Broster 1757". The house is recorded in the National Heritage List for England as a designated Grade II listed building.
Ingersley Hall, later Savio House, stands to the east of the town of Bollington, Cheshire, England. The house was built in about 1775 for John Gaskell. Extensions were added to it in 1833 for John Upton Gaskell. The house was sold by the Gaskell family in 1933. In the 1950s it was taken over by a religious order, the Salesians of Don Bosco, and renamed Savio House. As of 2011 the house is used as a retreat and activities centre for young people. The front of the house is constructed in ashlar, with the remainder in coursed sandstone rubble. The house is roofed in Welsh slate and has stone chimneys. It has a rectangular plan and is in two storeys. The architectural style is Greek Revival. The north front is symmetrical with five bays divided by pilasters. The porch is in Doric style. The west front has eight bays, the central three of which were in the original house. All the windows in the north and west fronts are sashes with 12 panes. The south door is in Tuscan style, and was probably moved from the west front. The house is recorded in the National Heritage List for England as a designated Grade II listed building. Also listed at Grade II is a former coach house to the south of the hall, built in about 1850, and converted into a conference hall in about 1950.
Limefield is a house standing to the north of Bollington, Cheshire, England. It was built in about 1830 for Joseph Brook. It is constructed in ashlar brown sandstone, and has a pyramidal roof of Welsh slate with a large stone central chimney. Its plan is square, with an extension to the rear. The house has two storeys, with a symmetrical three-bay front. It is recorded in the National Heritage List for England as a designated Grade II listed building. Its stables and coach house are also listed at Grade II.
Lymm Hall is a moated country house in the village suburb of Lymm in Warrington, Cheshire, England. It is recorded in the National Heritage List for England as a designated Grade II* listed building.

Soss Moss Hall is a former manor house in the parish of Nether Alderley, Cheshire, England. It was built in 1583 for Thomas Wyche. The architectural writers Figueirdo and Treuherz consider that, because of duplication of some of the timbers, it was built in two stages. Between 1835 and 1940 the kitchen of the house was used as Nether Alderley Methodist Chapel. The house was extended in the early 17th century and alterations were made during the 20th century. It is a timber-framed building on a sandstone plinth, with some repairs in brick. The infill is partly with brick, and partly with plaster. It is roofed in Kerridge stone slate, with stone ridges. The house has a H-shaped plan. It has two storeys, the north front having three gables, all of which have black-and-white herringbone decoration. On the left side is a massive stone chimney with three stacks, serving three fireplaces; it contains garderobes. The house is recorded in the National Heritage List for England as a designated Grade II* listed building.

Stretton Hall is a country house in the parish of Stretton in Cheshire, England. It was built in about 1763 for John Leche. The house is constructed in brick on a sandstone basement, with painted stone dressings, and a slate roof. It has three symmetrical elevations. The entrance front is in three two-storey bays with a single-storey wing on each side. The central bay is canted, with five steps leading up to a doorway with a pediment. The windows are sashes. The garden front has similar windows, other than the wings, each of which contains a Venetian window. To the right of the house is attached a further wing, converted from the 17th-century stable of an earlier house. The house and former stable area is recorded in the National Heritage List for England as a designated Grade II* listed building. The sandstone garden walls are listed at Grade II.
Tattenhall Hall is a country house standing to the south of the village of Tattenhall, Cheshire, England. The house is designated by English Heritage as a Grade II* listed building.

Whirley Hall is a country house standing to the north of the village of Henbury, Cheshire, England. The house dates from about 1670. Additions and alterations were made during the 18th century and in the 1950s, when the house was restored and wings were added at the sides. The house is constructed in brick with buff sandstone dressings, and has a Kerridge stone-slate roof with stone ridges. It has three storeys and symmetrical five-bay front. Between the storeys, and above the top storey, are brick bands. The lower two storeys contain 20th-century wooden-framed mullioned and transomed windows. In the top storey are two-light casement windows. Above these are two shaped gables, each surmounted by an obelisk finial, and containing an elliptical window. There are single-storey, two-bay extensions on each side of the house. In the roof of the house is a stone inscribed with the date 1599, which is considered to have been removed from an earlier timber-framed house. The house is recorded in the National Heritage List for England as a designated Grade II* listed building. The gate pier in front of the house is a Grade II listed building.

Willington Hall is a former country house in the parish of Willington, Cheshire, England. It was extended in 1878, but reduced in size in the 1950s, and has since been in use as a hotel.
Willot Hall is a country house in the parish of Prestbury, some 4.5 km to the east of Wilmslow, Cheshire, England. It originated as a medieval hall house in the later part of the 15th century. This was encased in stone in the 17th century. Later in the century a service wing was added. The house was restored and extended between 1933 and 1939, moving the entrance and reopening the great hall to the roof. It is constructed partly in buff sandstone rubble and partly in brick, with Kerridge stone slate roofs. It is in 2½ storeys, with a four-bay entrance front, the left bay being larger than the others. The left bay contains mullioned windows and is gabled. The other bays contain a doorway, smaller mullioned windows, and gabled dormers. The house is recorded in the National Heritage List for England as a designated Grade II* listed building.

St Oswald's Church is in Bollington Cross, Bollington, Cheshire, England. It is an active Anglican parish church in the deanery of Macclesfield, the archdeaconry of Macclesfield, and the diocese of Chester. The church is recorded in the National Heritage List for England as a designated Grade II listed building.

Bollington is a civil parish in Cheshire East, England. It contains 66 listed buildings that are recorded in the National Heritage List for England, all of which are at Grade II. This grade is the lowest of the three gradings given to listed buildings and is applied to "buildings of national importance and special interest". In the parish is the town of Bollington, which is surrounded by countryside leading up to the foothills of the Pennines on the east. To the south of the town is the long Kerridge Hill, which has been a source of industry, with coal mining on its east side and quarrying on the west side. These quarries are the source of Kerridge stone-slate, which is used to roof many of the houses in the locality.

Kerridge Hill is a hill in Cheshire, near the hamlet of Kerridge on the outskirts of Bollington. The summit is 313 metres (1,027 ft) above sea level. The River Dean runs along the eastern foot of the hill.
53°17′07″N2°05′50″W / 53.28539°N 2.09729°W