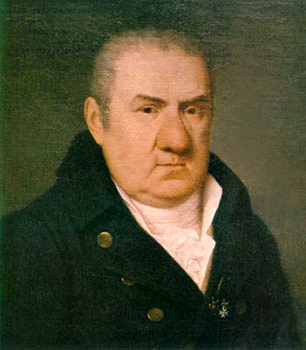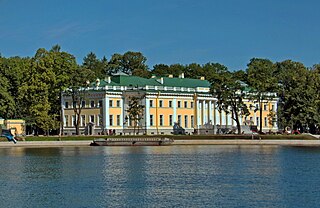
The Catherine Palace is a Rococo palace in Tsarskoye Selo (Pushkin), located 30 kilometres (19 mi) south of St. Petersburg, Russia. It was the summer residence of the Russian tsars. The palace is part of the World Heritage Site Saint Petersburg and Related Groups of Monuments.

The Alexander Palace is a former imperial residence near the town of Tsarskoye Selo in Russia, on a plateau about 30 miles (48 km) south of Saint Petersburg. The Palace was commissioned by Catherine the Great in 1792.

Prince Alexander Andreyevich Bezborodko was the chancellor of the Russian Empire from 1797 to 1799, and the chief architect of Catherine the Great's foreign policy after the death of Nikita Panin.

Yury Matveyevich Felten was a Russian Imperial architect who served at the Empress's Catherine the Great court.

Giacomo Quarenghi was an Italian architect who was the foremost and most prolific practitioner of neoclassical architecture in Imperial Russia, particularly in Saint Petersburg. He brought into vogue an original monumental style, of Palladian inspiration, which was a reference for many architects who worked in Russia as well as the Grand Duchy of Finland.

Pella Palace was a summer residence built during the reign of Catherine II of Russia for her grandson, future emperor Alexander. It was situated on the left bank of the Neva River, 30 km (19 mi) east of Saint Petersburg, where the town of Otradnoye now stands. If completed, it would have been Russia's largest imperial palace. Pella, partially built in 1785–1789, has been razed to the ground by Catherine's son, Paul I of Russia. Not only the buildings disappeared, but very few images of it survived the Battle of the Palaces: existing knowledge of Pella relies on a few facade elevations and watercolors by Giacomo Quarenghi and an elaborate drawing on Catherine's fan, also based on Quarenghi's drafts.

Tauride Palace is one of the largest and most historically important palaces in Saint Petersburg, Russia.

Yelagin Palace is a Palladian villa on Yelagin Island in Saint Petersburg, which served as a royal summer palace during the reign of Alexander I. The villa was designed for Alexander's mother, Maria Fyodorovna, by the architect Carlo Rossi. It was constructed in 1822 on the site of an earlier mansion built during the rule of Catherine the Great. The house was destroyed during World War II but was rebuilt and currently houses a museum.

Ekaterinhof or Catherinehof is a historic island park that began as an 18 century empress's estate in the south-west of St Petersburg, Russia. Its name originated in 1711, when Peter the Great presented the Island and adjacent lands along the eponymous Ekateringofka River to his wife Catherine, whose name they memorialize.

Vincenzo Brenna was an Italian architect and painter who was the house architect of Paul I of Russia. Brenna was hired by Paul and his spouse Maria Fyodorovna as interior decorator in 1781 and by the end of 1780s became the couple's leading architect. Brenna worked on Pavlovsk Palace and Gatchina palaces, rebuilt Saint Isaac's Cathedral, and most notably created Saint Michael's Castle in Saint Petersburg. Most of his architectural works were created concurrently during Paul's brief reign. Soon after Paul was murdered in a palace coup Brenna, renowned for fraud and embezzlement barely tolerated by his late patron, retired and left Russia for an uneventful life in Saxony.
The appearance of Saint Petersburg includes long, straight boulevards, vast spaces, gardens and parks, decorative wrought-iron fences, monuments and decorative sculptures. The Neva River itself, together with its many canals and their granite embankments and bridges help to give the city its particular ambience.

The Winter Palace is a palace in Saint Petersburg that served as the official residence of the House of Romanov, previous emperors, from 1732 to 1917. The palace and its precincts now house the Hermitage Museum. The floor area is 233,345 square metres. The total area of the Winter Palace is 14.2 hectares. Situated between Palace Embankment and Palace Square, adjacent to the site of Peter the Great's original Winter Palace, the present and fourth Winter Palace was built and altered almost continuously between the late 1730s and 1837, when it was severely damaged by fire and immediately rebuilt. The storming of the palace in 1917, as depicted in Soviet art and in Sergei Eisenstein's 1928 film October, became a symbol of the October Revolution.
The Vorontsov Palace is a Baroque palace compound which occupies a large parcel of land located between Sadovaya Street and the Fontanka River in Saint Petersburg, Russia.

The Stroganov Palace is a Late Baroque palace at the intersection of the Moika River and Nevsky Prospect in St. Petersburg, Russia. The palace was built to Bartolomeo Rastrelli's designs for Baron Sergei Grigoriyevich Stroganov in 1753–1754. The interiors were remodeled by Andrei Voronikhin at the turn of the 19th century.

The "Battle of the Palaces" occurred in the Russian Empire in the last decade of the reign of Catherine II (1784–1796) and the reign of Paul I (1796–1801), with ripple effects extending into the beginning of the reign of Alexander I. A bitter standoff between Catherine and Paul, her only legitimate son and heir, manifested itself in transient political and ideological conflicts, but also had a lasting, tangible impact on Russian architecture. Both parties materialized their political statements and their understanding of sovereign power in expensive construction projects involving the most illustrious architects of the period – Vasily Bazhenov, Vincenzo Brenna, Charles Cameron, Matvey Kazakov, Giacomo Quarenghi, and Ivan Starov. Catherine's palace projects followed the neoclassical canon of the Age of Enlightenment, while Paul deliberately leaned to emerging Romanticism. Buildings that stylistically fell apart from these programs were demolished or rebuilt without hesitation. The "battle" began in 1785 with the demolition of the main palace in Tsaritsyno, and culminated in 1796 with the demolition of Pella, the largest imperial palace in the Saint Petersburg area.

Mežotne Palace is a manor house located in Mežotne municipality in Bauska district, in the Semigallia region of Latvia. The palace is one of the most outstanding examples of Neoclassical architecture in Latvia.

The Catherine Palace is a Neoclassical residence of Catherine II of Russia on the bank of the Yauza River in Lefortovo, Moscow. It should not be confused with the much more famous Catherine Palace in Tsarskoye Selo.

Kamenny Island Palace is a former imperial palace on the south-western promontory of Kamenny Island in St. Petersburg.

The Saltykov Mansion is a Neoclassical palace situated between Palace Embankment and Millionnaya Street in Saint Petersburg, Russia. It was built to the design of Giacomo Quarenghi in the 1780s. A few months before her death, Catherine the Great presented the edifice to Prince Nikolai Saltykov, the tutor of her eldest grandsons.

Neoclassical architecture in Russia developed in the second half of the 18th century, especially after Catherine the Great succeeded to the throne on June 28, 1762, becoming Empress of Russia. Neoclassical architecture developed in many Russian cities, first of all St. Petersburg, which was undergoing its transformation into a modern capital throughout the reign of Catherine II.






















