
Prairie School is a late 19th- and early 20th-century architectural style, most common in the Midwestern United States. The style is usually marked by horizontal lines, flat or hipped roofs with broad overhanging eaves, windows grouped in horizontal bands, integration with the landscape, solid construction, craftsmanship, and discipline in the use of ornament. Horizontal lines were thought to evoke and relate to the wide, flat, treeless expanses of America's native prairie landscape.

National Park Service rustic – sometimes colloquially called Parkitecture – is a style of architecture that developed in the early and middle 20th century in the United States National Park Service (NPS) through its efforts to create buildings that harmonized with the natural environment. Since its founding in 1916, the NPS sought to design and build visitor facilities without visually interrupting the natural or historic surroundings. The early results were characterized by intensive use of hand labor and a rejection of the regularity and symmetry of the industrial world, reflecting connections with the Arts and Crafts movement and American Picturesque architecture. Architects, landscape architects and engineers combined native wood and stone with convincingly native styles to create visually appealing structures that seemed to fit naturally within the majestic landscapes. Examples of the style can be found in numerous types of National Park structures, including entrance gateways, hotels and lodges, park roads and bridges, visitor centers, trail shelters, informational kiosks, and even mundane maintenance and support facilities. Many of these buildings are listed on the National Register of Historic Places.

Thomas Chalmers Vint was a landscape architect credited for directing and shaping landscape planning and development during the early years of the United States National Park System. His work at Yosemite National Park and the development of the Mission 66 program are among his better known projects, although his influence can be seen in parks across America. Vint's true talents lay in his design elements. These can best be described as rustic, relating to how he was able to harmonize structures with their natural surroundings. Vint was awarded the Distinguished Service Award, the highest honor conferred for meritorious service to the U.S. government. He was made a Fellow of the American Society of Landscape Architects and American Institute of Architects.
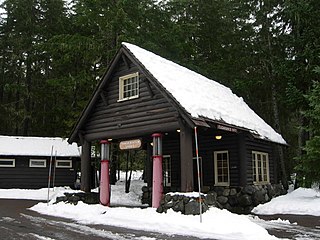
Longmire, which is effectively encompassed by the Longmire Historic District, is a visitor services center in Washington State's Mount Rainier National Park, located 6.5 miles (10.5 km) east of the Nisqually Entrance. The area is in the Nisqually River valley at an elevation of 2,761 feet (842 m) between The Ramparts Ridge and the Tatoosh Range. Longmire is surrounded by old-growth douglas fir, western red cedar and western hemlock.
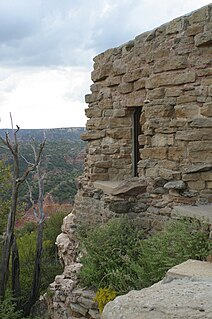
Herbert Maier was an American architect and public administrator, most notable as an architect for his work at Yosemite, Grand Canyon and Yellowstone National Parks. Maier, as a consultant to the National Park Service, designed four trailside museums in Yellowstone, three of which survive as National Historic Landmarks. Maier played a significant role in the Park Service's use of the National Park Service Rustic style of architecture in western national parks.

Mission 66 was a United States National Park Service ten-year program that was intended to dramatically expand Park Service visitor services by 1966, in time for the 50th anniversary of the establishment of the Park Service.
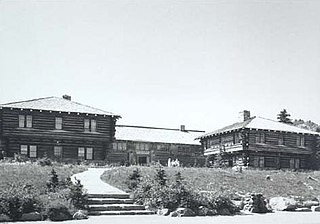
The Yakima Park Stockade Group, also known as North and South Blockhouses, Museum, and Stockade at Sunrise, is a building complex consisting of four log buildings at the Sunrise Visitors Center area in the northeast part of Mount Rainier National Park. The complex is architecturally significant as a particularly fine example of rustic frontier log architecture. The first of the blockhouses and the stockade were built in 1930, while the second blockhouse followed in 1943. It was declared a National Historic Landmark in 1987. It is in turn part of the Mount Rainier National Historic Landmark District, which encompasses the entire park and which recognizes the park's inventory of Park Service-designed rustic architecture.
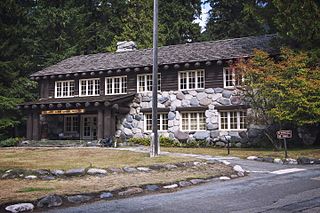
The Longmire Buildings in Mount Rainier National Park comprise the park's former administrative headquarters, and are among the most prominent examples of the National Park Service Rustic style in the national park system. They comprise the Longmire Community Building of 1927, the Administration Building of 1928, and the Longmire Service Station of 1929. Together, these structures were designated National Historic Landmarks on May 28, 1987. The administration and community buildings were designed by National Park Service staff under the direction of Thomas Chalmers Vint.

The Sunrise Comfort Station (S-310) is a comfort station in Mount Rainier National Park, Washington, USA. Built around 1930, the building was designed by Thomas Chalmers Vint of the National Park Service in association with landscape architect E.A. Davidson. The structure was part of a planned ensemble at what was then called Yakima Park, high on the northern flank of Mount Rainier. Similar structures may be found at the Ohanapecosh, Longmire and White River campgrounds in the park. The low building is framed in peeled logs on a stone foundation, set into a hillside and surrounded by native landscaping.
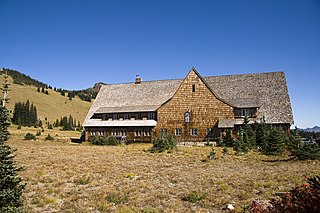
The Sunrise Historic District, also known as the community of Sunrise, Washington, is located at approximately 6,400 feet (2,000 m) on a ridge overlooking the northeast side of Mount Rainier in Mount Rainier National Park. The district comprises seven individual structures designed in accordance with the principles of the National Park Service Rustic style. The area is inhabited and open to the public only during a brief period in the summer season.

The White River Entrance to Mount Rainier National Park is a complex of buildings built between 1929 and 1931 to accommodate visitors arriving on the Yakima Park Highway, in the northeastern portion of the park. Like most of the structures in Mount Rainier, the buildings are designed in the National Park Service Rustic style, using natural stone and log materials. The historic district includes the 1933 Men's Mess Hall and Dormitory, believed to be the only surviving camp structure built by the Civilian Conservation Corps in the park.

The White River Bridge was built in 1929 in Mount Rainier National Park as part of the Yakima Park Road project. The new road was planned to open up access to the northeastern portion of the park. The bridge, spanning the White River, was built by contractor John D. Tobin of Portland, Oregon, who had previously built the Narada Falls Bridge and the Christine Falls Bridges, both listed on the National Register of Historic Places. Plans for the bridge were drawn by the National Park Service Branch of Plans and Designs in the National Park Service Rustic style, with construction supervision by NPS landscape architect Ernest A. Davidson. The three-centered arch spans 60 feet (18 m), with a stone-faced concrete structure.
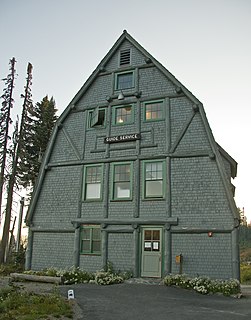
The Paradise Historic District comprises the historic portion of Paradise developed area of Mount Rainier National Park. The subalpine district surrounds its primary structure, the Paradise Inn, a rustic-style hotel built in 1917 to accommodate visitors to the park. The Paradise Inn is a National Historic Landmark. Five other buildings are included in the district. The district was placed on the National Register of Historic Places on March 13, 1991. It is part of the Mount Rainier National Historic Landmark District, which encompasses the entire park and which recognizes the park's inventory of Park Service-designed rustic architecture.

The Tahoma Vista Comfort Station was designed by the National Park Service Branch of Plans and Designs in the National Park Service Rustic style and built in Mount Rainier National Park by the Civilian Conservation Corps in 1931. The design was supervised by Park Service Chief Architect Thomas Chalmers Vint, and site selection and development were undertaken by Park Service landscape architect Ernest A. Davidson. The comfort station serves the Tahoma Vista Overlook, also designed by Davidson. The 14-foot (4.3 m) by 30-foot (9.1 m) public toilet facility features rough stonework to window sill level, with a framed wall above and a log-framed roof with cedar shingles.
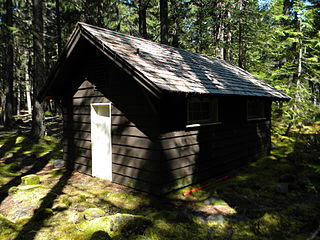
The Longmire Campground Comfort Stations were built in the early and mid-1930s in Mount Rainier National Park to provide public toilet facilities to automobile tourists camping in the park at Longmire. Essentially the same in design, the facilities were designed by the National Park Service Branch of Plans and Designs. Their construction was supervised by park landscape architect Ernest A. Davidson. The timber frame buildings followed the tenets of the prevailing National Park Service Rustic style.
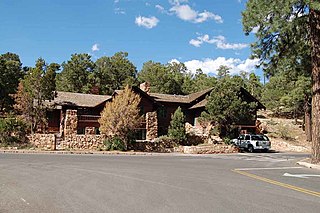
Daniel Ray Hull (1890–1964), sometimes stated Daniel P. Hull, was an American landscape architect who was responsible for much of the early planning of the built environment the national parks of the United States during the 1920s. Hull planned town sites, designed landscapes, and designed individual buildings for the Park Service, in private practice, and later for the California State Parks. A number of his works are listed on the U.S. National Register of Historic Places.
Architects of the National Park Service are the architects and landscape architects who were employed by the National Park Service (NPS) starting in 1918 to design buildings, structures, roads, trails and other features in the United States National Parks. Many of their works are listed on the National Register of Historic Places, and a number have also been designated as National Historic Landmarks.
Charles Pierpont "Punch" Punchard Jr. was an American landscape architect and landscape engineer. He was employed by the National Park Service from 1918 to 1920 where he became a pioneer in the form of "rustic architecture" that became known as "National Park Service rustic" architecture.

The Marcell Ranger Station is a historic United States Forest Service ranger station in Marcell Township, Minnesota. It was built from 1934 to 1935 to serve as the headquarters for the Marcell District of Chippewa National Forest. It was listed as a historic district on the National Register of Historic Places in 1994 for having state-level significance in the themes of architecture, conservation, and politics/government. It was nominated for its associations with the expansion and development of Chippewa National Forest during the New Deal, for being a well-preserved example of that era's Forest Service administrative facilities, and for its fine National Park Service rustic architecture. Marcell Ranger Station was closed in 2001 and the property was converted into a vacation rental known as Marcell Lodge. A 1963 office adjacent to Minnesota State Highway 38 was turned into the Edge of the Wilderness Discovery Center, a visitor center for the Edge of the Wilderness Scenic Byway.
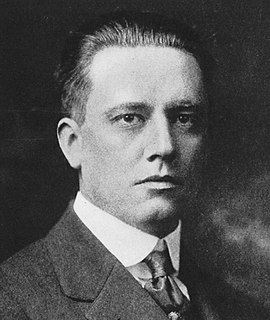
Mark Roy Daniels (1881-1952) was an architect, landscape architect, civil engineer, and city planner active in California. He was known for creating plans that incorporated existing natural features in order to preserve a sense of local character. He worked on master plans for the development of neighborhoods in San Francisco and the East Bay, on the Monterey Peninsula, in Los Angeles, and elsewhere. In the years immediately preceding the formation of the National Park System, he was briefly the general superintendent and landscape engineer for the entire system of national parks under the United States Department of the Interior.
















