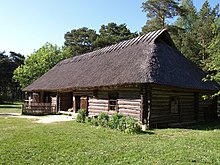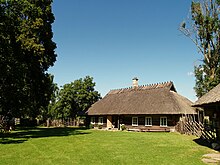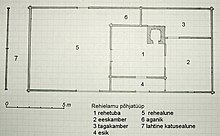
Thatching is the craft of building a roof with dry vegetation such as straw, water reed, sedge, rushes, heather, or palm branches, layering the vegetation so as to shed water away from the inner roof. Since the bulk of the vegetation stays dry and is densely packed—trapping air—thatching also functions as insulation. It is a very old roofing method and has been used in both tropical and temperate climates. Thatch is still employed by builders in developing countries, usually with low-cost local vegetation. By contrast, in some developed countries it is the choice of some affluent people who desire a rustic look for their home, would like a more ecologically friendly roof, or who have purchased an originally thatched abode.

A barn is an agricultural building usually on farms and used for various purposes. In North America, a barn refers to structures that house livestock, including cattle and horses, as well as equipment and fodder, and often grain. As a result, the term barn is often qualified e.g. tobacco barn, dairy barn, cow house, sheep barn, potato barn. In the British Isles, the term barn is restricted mainly to storage structures for unthreshed cereals and fodder, the terms byre or shippon being applied to cow shelters, whereas horses are kept in buildings known as stables. In mainland Europe, however, barns were often part of integrated structures known as byre-dwellings. In addition, barns may be used for equipment storage, as a covered workplace, and for activities such as threshing.
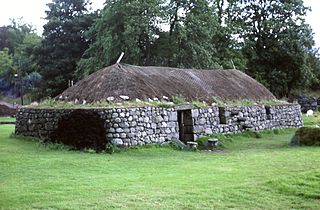
A blackhouse is a traditional type of house which used to be common in Ireland, the Hebrides, and the Scottish Highlands.

Vernacular architecture is building done outside any academic tradition, and without professional guidance. It is not a particular architectural movement or style, but rather a broad category, encompassing a wide range and variety of building types, with differing methods of construction, from around the world, both historical and extant and classical and modern. Vernacular architecture constitutes 95% of the world's built environment, as estimated in 1995 by Amos Rapoport, as measured against the small percentage of new buildings every year designed by architects and built by engineers.
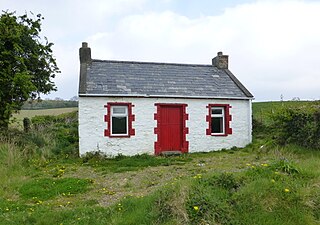
A cottage, during England's feudal period, was the holding by a cottager of a small house with enough garden to feed a family and in return for the cottage, the cottager had to provide some form of service to the manorial lord. However, in time cottage just became the general term for a small house. In modern usage, a cottage is usually a modest, often cosy dwelling, typically in a rural or semi-rural location and not necessarily in England. The cottage orné, often quite large and grand residences built by the nobility, dates back to a movement of "rustic" stylised cottages of the late 18th and early 19th century during the Romantic movement.
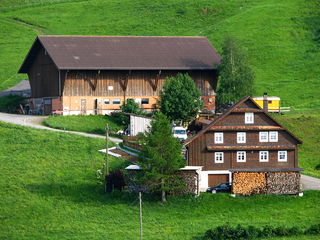
A farmhouse is a building that serves as the primary quarters in a rural or agricultural setting. Historically, farmhouses were often combined with space for animals called a housebarn. Other farmhouses may be connected to one or more barns, built to form a courtyard, or with each farm building separate from each other.
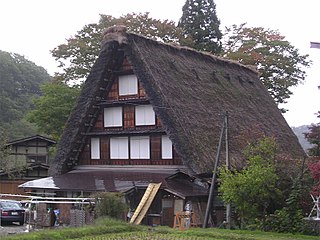
Minka are vernacular houses constructed in any one of several traditional Japanese building styles. In the context of the four divisions of society, Minka were the dwellings of farmers, artisans, and merchants. This connotation no longer exists in the modern Japanese language, and any traditional Japanese-style residence of appropriate age could be referred to as Minka.

The Historic Villages of Shirakawa-gō and Gokayama are one of Japan's UNESCO World Heritage Sites. The cultural property consists of three historic mountain villages over an area of 68 hectares in the remote Shogawa river valley, stretching across the border of Gifu and Toyama Prefectures in central Japan. Shirakawa-gō is located in the village of Shirakawa in Gifu Prefecture. The Gokayama area is divided between the former villages of Kamitaira and Taira in Nanto, Toyama Prefecture.

A stepped gable, crow-stepped gable, or corbie step is a stairstep type of design at the top of the triangular gable-end of a building. The top of the parapet wall projects above the roofline and the top of the brick or stone wall is stacked in a step pattern above the roof as a decoration and as a convenient way to finish the brick courses. A stepped parapet may appear on building facades with or without gable ends, and even upon a false front.

Dutch barn is the name given to markedly different types of barns in the United States and Canada, and in the United Kingdom. In the United States, Dutch barns represent the oldest and rarest types of barns. There are relatively few—probably fewer than 600—of these barns still intact. Common features of these barns include a core structure composed of a steep gabled roof, supported by purlin plates and anchor beam posts, the floor and stone piers below. Little of the weight is supported by the curtain wall, which could be removed without affecting the stability of the structure. Large beams of pine or oak bridge the center aisle for animals to provide room for threshing. Entry was through paired doors on the gable ends with a pent roof over them, and smaller animal doors at the corners of the same elevations. The Dutch Barn has a square profile, unlike the more rectangular English or German barns. In the United Kingdom a structure called a Dutch barn is a relatively recent agricultural development meant specifically for hay and straw storage; most examples were built from the 19th century. British Dutch barns represent a type of pole barn in common use today. Design styles range from fixed roof to adjustable roof; some Dutch barns have honeycombed brick walls, which provide ventilation and are decorative as well. Still other British Dutch barns may be found with no walls at all, much like American pole barns.

The Low German house or Fachhallenhaus is a type of timber-framed farmhouse found in northern Germany and the easternmost Netherlands, which combines living quarters, byre and barn under one roof. It is built as a large hall with bays on the sides for livestock and storage and with the living accommodation at one end.

The vernacular architecture of the Carpathians draws on environmental and cultural sources to create unique designs.

Architecture of Tibet contains influences from neighboring regions but has many unique features brought about by its adaptation to the cold, generally arid, high-altitude climate of the Tibetan plateau. Buildings are generally made from locally available construction materials, and are often embellished with symbols of Tibetan Buddhism. For example, private homes often have Buddhist prayer flags flying from the rooftop.

The Decorated Farmhouses of Hälsingland is a World Heritage Site inscribed on 1 July 2012 as Sweden's fifteenth entry on the list. Seven farmhouses erected in the 19th century were eventually selected to represent the most distinguished and well preserved examples of local architectural and decorative tradition.

A Gulf house, also called a Gulf farmhouse (Gulfhof) or East Frisian house (Ostfriesenhaus), is a type of byre-dwelling that emerged in the 16th and 17th centuries in North Germany. It is timber-framed and built using post-and-beam construction. Initially Gulf houses appeared in the marshes, but later spread to the Frisian geest. They were distributed across the North Sea coastal regions from West Flanders through the Netherlands, East Frisia and Oldenburg as far as Schleswig-Holstein. This spread was interrupted by the Elbe-Weser Triangle which developed a type of Low German house instead, better known as the Low Saxon house.

A housebarn is a building that is a combination of a house and a barn under the same roof. Most types of housebarn also have room for livestock quarters. If the living quarters are only combined with a byre, whereas the cereals are stored outside the main building, the house is called a byre-dwelling.

Log buildings and structures can be categorized as historic and modern. A diverse selection of their forms and styles with examples of architectural elements is discussed in the following articles:

Rumah adat are traditional houses built in any of the vernacular architecture styles of Indonesia, collectively belonging to the Austronesian architecture. The traditional houses and settlements of the several hundreds ethnic groups of Indonesia are extremely varied and all have their own specific history. It is the Indonesian variants of the whole Austronesian architecture found all over places where Austronesian people inhabited from the Pacific to Madagascar each having their own history, culture and style.

Choga is a term for traditional Korean houses (hanok) with thatched roofing. The main building materials used to build these houses are straw, wood and soil.
