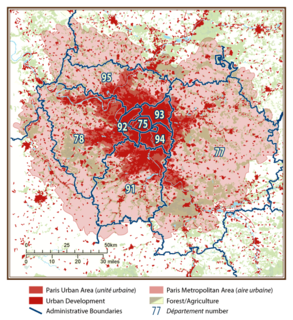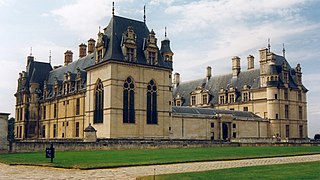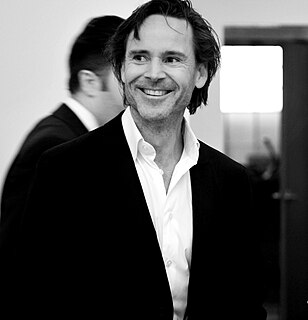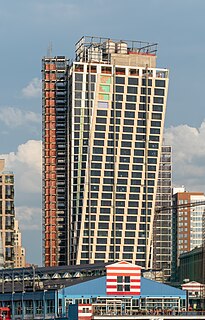
The Paris Métro is a rapid transit system in the Paris metropolitan area, France. A symbol of the city, it is known for its density within the capital's territorial limits, uniform architecture and unique entrances influenced by Art Nouveau. It is mostly underground and 225.1 kilometres (139.9 mi) long. It has 304 stations, of which 64 have transfers between lines. There are 16 lines, numbered 1 to 14, with two lines, 3bis and 7bis, named because they started out as branches of Line 3 and Line 7 respectively. Line 1 and Line 14 are automated, with Line 4 opened on 13 January 2022. Lines are identified on maps by number and colour, with the direction of travel indicated by the terminus.

The Réseau Express Régional, commonly abbreviated RER, is a hybrid commuter rail and rapid transit system serving Paris and its suburbs. It acts as a combined city-centre underground rail system and suburbs-to-city-centre commuter rail. In the city centre it acts much like the Paris Métro, though faster, having fewer stops. This has made it a model for proposals to improve transit within other cities.

Gonesse is a commune in the north-eastern suburbs of Paris, France. It is located 16.5 km (10.3 mi) from the centre of Paris.

The Harvard Graduate School of Design (GSD) is a graduate school of design at Harvard University. Located in Cambridge, Massachusetts, the GSD offers master's and doctoral programs in architecture, landscape architecture, urban planning, urban design, real estate, design engineering, and design studies.

Chessy is a commune in the eastern suburbs of Paris, in the Seine-et-Marne department in the Île-de-France region in north-central France. It is located 30.6 km (19.0 mi) from the center of Paris.

Garges-lès-Gonesse is a commune in the northern suburbs of Paris in the Val-d'Oise department in northern France. It is located 14.1 km (8.8 mi) from the center of Paris. The city is a part of the Paris urban area. It is the seat of the canton of Garges-lès-Gonesse, which also covers Arnouville.
Transilien is the brand name given to the commuter rail network serving Île-de-France, the region surrounding and including the city of Paris. The network consists of eight lines: H, J, K, L, N, U, P and R, each operated by SNCF, the state-owned railway of France. The lines begin and end in major Parisian stations, but unlike the RER network, the Transilien trains do not cross through the Paris city centre.

The Paris metropolitan area is a statistical area that describes the reach of commuter movement to and from Paris, France and its surrounding suburbs.
AREP is a multidisciplinary consultancy that is wholly owned by SNCF. It was formed in 1997 by Jean-Marie Duthilleul and Étienne Tricaud, architects and engineers. It has 600 staff from around 15 countries, including town planners, architects, engineers, economists, technicians, designers, and project managers.

Bjarke Bundgaard Ingels is a Danish architect, founder and creative partner of Bjarke Ingels Group (BIG).

Bjarke Ingels Group, often referred to as BIG, is a Copenhagen and New York based group of architects, designers and builders operating within the fields of architecture, urbanism, research and development. The office is currently involved in a large number of projects throughout Europe, North America, Asia and the Middle East. As of 2021, the company employs 600 people.

VM Houses is a housing project consisting of two adjacent apartment buildings in Ørestad, Copenhagen, Denmark. Designed by JDS Architects and Bjarke Ingels Group, the M House with 95 units was completed in 2004 and the V House with 114 units, in 2005.

8 House, also known as Big House, is a large mixed-use development built in the shape of a figure 8 on the southern perimeter of the new suburb of Ørestad in Copenhagen, Denmark. Designed by Bjarke Ingels, founding partner of the Bjarke Ingels Group (BIG), the bow-shaped building consists of 61,000 square metres of three different types of residential housing and 10,000 square metres of retail premises and offices. It is the largest private development ever undertaken in Denmark. Commissioned by Store Frederikslund Holding, Høpfner A/S and Danish Oil Company A/S in 2006, it is Ingels' third housing development in Ørestad, following VM Houses and Mountain Dwellings.

The Pays de France, also called the Parisis or Plaine de France, is a natural region located in the Île-de-France administrative region to the north of Paris, France. It is essentially a silt plain devoted to cereal crops, of which the southern part is included in the northern suburbs of Paris and greatly urbanised, and also includes Charles de Gaulle Airport.

Ian Gillespie is a Canadian real estate developer. In 1992 he founded Westbank Projects Corp. based in Vancouver, British Columbia, which now has more than $25 billion of projects completed or under development. The company is active across Canada and expanding into the United States with projects including residential, rental, affordable housing, office, retail, hotels and public art.

Île-de-France tramway Line 5 is part of the modern tram network of the Île-de-France region of France. Line T5 connects the centre of Saint-Denis and Garges - Sarcelles station, in the Northern suburbs of Paris. Line T5 was Île-de-France's first rubber-tyred tramway line. The line has a length of 6.6 km (4.1 mi) and 16 stations. It opened to the public on 29 July 2013.
Beaugrenelle Paris is a shopping mall located in Paris' 15th arrondissement, close to the River Seine and 10 minutes' walk from the Eiffel Tower. It is one of the biggest shopping malls in Paris' inner city. A mix between a department store and a shopping mall, Beaugrenelle is home to 120 shops and restaurants.
Jacques Ferrier is an architect and urban planner.

The XI is a pair of buildings in New York City designed by architectural firm BIG. The complex will include 247 condominiums, a 137-room Six Senses hotel, 90,000 square feet (8,400 m2) of retail space, art space, a spa and club.

Plan Voisin was a planned redevelopment of Paris designed by French Swiss architect Le Corbusier in 1925. The redevelopment was planned to replace a large area of central Paris, on the Right Bank of the River Seine. Although it was never implemented, the project is one of Le Corbusier's most well known, and its principles inspired many other plans around the world















