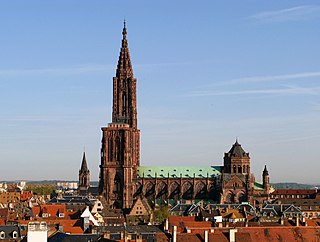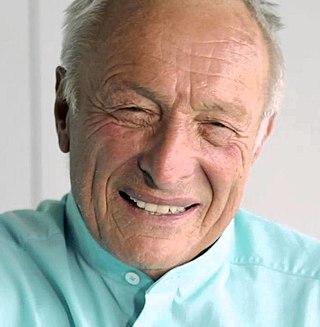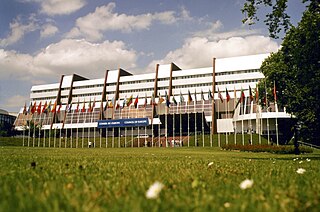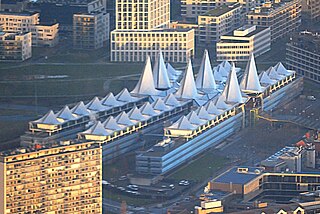
Strasbourg is the prefecture and largest city of the Grand Est region of eastern France. Located at the border with Germany in the historic region of Alsace, it is the prefecture of the Bas-Rhin department. It is the official seat of the European Parliament.

Paddington Basin is the name given to a long canal basin, and its surrounding area, in Paddington, London.

Richard George Rogers, Baron Rogers of Riverside, was a British-Italian architect noted for his modernist and constructivist designs in high-tech architecture. He was a senior partner at Rogers Stirk Harbour + Partners, previously known as the Richard Rogers Partnership, until June 2020.

Wood Wharf is a 23 acre site in Canary Wharf, London. It is currently under construction to provide offices, residential homes and retail space. The site is next to Canary Wharf. Wood Wharf will contain 5 million square feet of space, which will include 2 million sq ft of office space, 3,330 residential homes, 3.6 hectares of public spaces, and 380,000 sq ft of shops, restaurants and space for community use. It is estimated to be completed in 2023.

122 Leadenhall Street, which is also known as the Leadenhall Building, is a 225-metre-tall (738 ft) skyscraper in central London. It opened in July 2014 and was designed by the Rogers Stirk Harbour + Partners; it is known informally as The Cheesegrater because of its distinctive wedge shape, similar to that of the kitchen utensil of the same name. It is one of numerous tall buildings recently completed or under construction in the City of London financial district, including 20 Fenchurch Street, 22 Bishopsgate and The Scalpel.

88 Wood Street is a commercial skyscraper in London, located on Wood Street in the City of London.

The Senedd building, in Cardiff, houses the debating chamber and three committee rooms of the Senedd. The 5,308-square-metre (57,100 sq ft) Senedd building was opened by Queen Elizabeth II on 1 March 2006, Saint David's Day, and the total cost was £69.6 million, which included £49.7 million in construction costs. The Senedd building is part of the Senedd estate that includes Tŷ Hywel and the Pierhead Building.

The Ashford Designer Outlet is a shopping centre in Ashford, Kent, England.

Paddington Waterside is a developed area around Paddington Station in London.

The Palace of Europe is a building located in Strasbourg, France, that has served as the seat of the Council of Europe since 1977 when it replaced the "House of Europe". Between 1977 and 1999 it was also the Strasbourg seat of the European Parliament.

Chelsea Barracks was a British Army barracks located in the City of Westminster, London, between the districts of Belgravia, Chelsea and Pimlico on Chelsea Bridge Road. The barracks closed in the late 2000s, and the site is currently being redeveloped for residential use by Qatari Diar, a subsidiary of the Qatar Investment Authority (QIA).

RSHP is a British architectural firm, founded in 1977 and previously known as the Richard Rogers Partnership which became Rogers Stirk Harbour + Partners in 2007. The firm rebranded from Rogers Stirk Harbour + Partners to simply RSHP on 30 June 2022, after the retirement and death of Richard Rogers. Its main offices are located in the Leadenhall Building, London, completed to the firm's designs in 2014. Previously they were at the Thames Wharf Studios. In its various incarnations it has designed many important buildings including the Lloyd's building and the Millennium Dome in London and the Senedd building in Cardiff.

Riverside South is a proposed skyscraper development in Canary Wharf, London. Some below ground-level work was completed by 2014 on behalf of investment bank J.P. Morgan & Co., which bought a 999-year lease on the site with the intention of making the building its London office, but the firm has now moved into an existing Canary Wharf building. Future plans for Riverside South have not been publicised.

The Inmos microprocessor factory, also known as the Inmos factory, previously known as Newport Wafer Fab, now known as Nexperia Newport, is a semiconductor fabrication plant for Inmos built in Newport, Wales, UK in 1980. It has gone through numerous changes in ownership. Since March 2024, the factory has been owned by Vishay Intertechnology.

Thames Wharf Studios, in Hammersmith, London, was originally an industrial site containing the Duckham's oil facility overlooking the River Thames in Hammersmith. It was acquired by the Richard Rogers Partnership in 1983, which converted the industrial complex of redundant 20th century warehouses into offices, workshops, housing and a restaurant.

St. Lawrence Market North is a public market in Toronto, Ontario, Canada. It hosts a variety of markets, including a farmers' market, an antique market and Christmas trees daily from mid-Nov. to Dec. 24. The site has been a farmer's market since 1803. Several buildings have been built for the Market North, the most recent in 1968. The new Market North structure is now under construction. The St. Lawrence Market combines the North building, the St. Lawrence Hall and the St. Lawrence Market South building.

Michael Jeremy Pugh Davies CBE RIBA FRSA FRGS FICPD is a British architect. He was a founding partner of the Richard Rogers Partnership and a senior partner of the firm's current incarnation, RSHP.

Ivan William Harbour is an architect and senior partner at RSHP. He joined the Richard Rogers Partnership in 1985 and by 2007 the name of the practice changed to Rogers Stirk Harbour + Partners in recognition of Graham Stirk and Harbour's contribution to the firm, later renamed RSHP, after the death of Richard Rogers.
Graham Carl Stirk is an architect and senior partner at RSHP. He joined the Richard Rogers Partnership in 1983 and by 2007 the name of the practice changed to Rogers Stirk Harbour + Partners to reflect his contribution to the practice, along with Ivan Harbour, later renamed RSHP, after the death of Richard Rogers.

The Palace of Justice of Antwerp commonly known as the Antwerp Law Courts, De Frietzakken, and the Butterfly Palace, is a law court building located in the Belgium city of Antwerp on the site of the former Antwerp-South railway station. The building was built over the Bolivar Tunnel and it houses eight district civil and criminal courts. It was inaugurated on 28 March 2006 by King Albert, Minister of Justice Laurette Onkelinx, Minister of Finance Didier Reynders, governor Camille Paulus and mayor Patrick Janssens. The building was designed by the Richard Rogers Partnership, VK Studio and Arup.





















