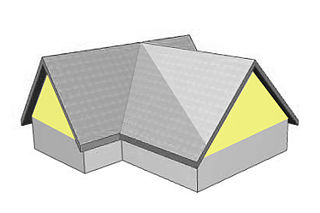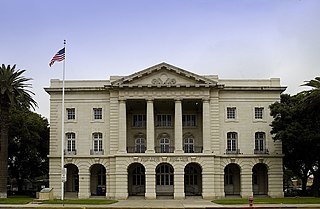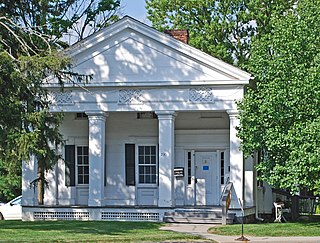
The Eastlake movement was a nineteenth-century architectural and household design reform movement started by British architect and writer Charles Eastlake (1836–1906). The movement is generally considered part of the late Victorian period in terms of broad antique furniture designations. In architecture the Eastlake style or Eastlake architecture is part of the Queen Anne style of Victorian architecture.

A gable is the generally triangular portion of a wall between the edges of intersecting roof pitches. The shape of the gable and how it is detailed depends on the structural system used, which reflects climate, material availability, and aesthetic concerns. The term gable wall or gable end more commonly refers to the entire wall, including the gable and the wall below it. Some types of roof do not have a gable. One common type of roof with gables, the 'gable roof', is named after its prominent gables.

The Samuel Russell House is a neoclassical house at 350 High Street in Middletown, Connecticut, built in 1828 to a design by architect Ithiel Town. Many architectural historians consider it to be one of the finest Greek Revival mansions in the northeastern United States. Town's client was Samuel Russell (1789-1862), the founder of Russell & Company, the largest and most important American firm to do business in the China trade in the 19th century, and whose fortunes were primarily based on smuggling illegal and addictive opium into China.

Villa Cornaro is a patrician villa in Piombino Dese, about 30 km northwest of Venice, Italy. It was designed by the Italian Renaissance architect Andrea Palladio in 1552 and is illustrated and described by him in Book Two of his 1570 masterwork, I quattro libri dell'architettura .Villa Cornaro is an example of one of Palladio's designs whose influence can be seen in later architecture. In efforts on preservation, Villa Cornaro has not always remained in the possession of the state.

The A. Everett Austin House is a historic house museum and National Historic Landmark at 130 Scarborough Street in Hartford, Connecticut. It was the home of Wadsworth Atheneum director Arthur Everett "Chick" Austin Jr. Chick Austin built the house in 1930 after seeing the Palladian Villas of the Veneto on his honeymoon. It was declared a National Historic Landmark in 1994, for its distinctive architectural style and for its association with Austin, the Atheneum's director 1927–1944.

The Ezekiel W. Cullen Building, usually shortened in pronunciation as the E. Cullen Building, is a building that serves as the administrative headquarters of the University of Houston and the University of Houston System. It is named in honor of Ezekiel Wimberly Cullen, a former congressman of the Republic of Texas, and grandfather of building financier Hugh Roy Cullen. The building was designed by Texas architect Alfred C. Finn in the Art Deco style, and opened in 1950.

The building at 73 Mansion Street in Poughkeepsie, New York, United States, was first built around 1890 as a single-family residence. It is next to the city's post office and across from the offices of the Poughkeepsie Journal, at the corner with Balding Avenue.

The William O. Douglas Federal Building is a historic post office, courthouse, and federal office building located at Yakima in Yakima County, Washington. It is a courthouse for the United States District Court for the Eastern District of Washington. Renamed in 1978, it was previously known as U.S. Post Office and Courthouse, and is listed under that name in the National Register of Historic Places.

The U.S. Post Office and Courthouse is a historic government building located in Laredo in Webb County, Texas. It previously served as a custom house and a courthouse for the United States District Court for the Southern District of Texas. It continues to serve as a post office.

The Keeney House is located on Main Street in Le Roy, New York, United States. It is a two-story wood frame house dating to the mid-19th century. Inside it has elaborately detailed interiors. It is surrounded by a landscaped front and back yard.

The Le Roy House and Union Free School are located on East Main Street in Le Roy, New York, United States. The house is a stucco-faced stone building in the Greek Revival architectural style. It was originally a land office, expanded in two stages during the 19th century by its builder, Jacob Le Roy, an early settler for whom the village is named. In the rear of the property is the village's first schoolhouse, a stone building from the end of the 19th century.

The Nathaniel Backus House is a two-story Greek Revival clapboarded house with a gable roof in Norwich, Connecticut. The house was built around 1750 by Nathaniel Backus and served as his home, it was later moved to its current location in 1952. The house originally began as a Colonial, but was greatly modified to Greek Revival around 1825, reconfiguring the central door to the left of the facade and adding two chimneys. The house is a historic house museum operated by the Faith Trumbull Chapter of the Daughters of the American Revolution.

The Isaac Young House is an historic wood frame house on Pinesbridge Road in New Castle, New York, United States. It was built about 1872 in the Second Empire style. Its owner, Isaac Young, was a descendant of early settlers in the area. He chose the Second Empire style, more commonly found in cities and villages than on farms, possibly as a way of demonstrating his affluence. The present structure appears to incorporate parts of a vernacular late 18th-century farmhouse, leaving several anomalies in the current house as a result. The house's position atop a low hill would have, in its time, given it a commanding view of the region, including the Hudson River and New York City's skyline.

The Zaragoza Birthplace State Historic Park is located adjacent to Presidio La Bahía in Goliad State Park and Historic Site, Goliad County in the U.S. state of Texas. An amphitheater and bronze statue of Ignacio Zaragoza are also on the grounds.
The Mann House is a historic house at 422 Forrest Street in Forrest City, Arkansas. Designed by Charles L. Thompson and built in 1913, it is one of the firm's finest examples of Colonial Revival architecture. The front facade features an imposing Greek temple portico with two-story Ionic columns supporting a fully pedimented gable with dentil molding. The main entrance, sheltered by this portico, is flanked by sidelight windows and topped by a fanlight transom with diamond-pattern lights.

West Cote is a historic home located near Howardsville, Albemarle County, Virginia. The house was built about 1830, and is a two-story, five-bay, brick dwelling. The front facade features a two-story, Tuscan order portico with paired full-height columns and no pediment.. Also on the property are a contributing office / guest house, smokehouse, well, corn crib, and stable.

The Peck-Porter House is a historic house at the corner of Main and Middle Streets in Walpole, New Hampshire. Built in 1839, it is an unusually elaborate and sophisticated example of Greek Revival architecture, given its small-town setting. The house was listed on the National Register of Historic Places in 2000.

Sleepy Hollow Country Club is a historic country club in Scarborough-on-Hudson in Briarcliff Manor, New York. The club was founded in 1911, and its clubhouse was known as Woodlea, a 140-room Vanderbilt mansion owned by Colonel Elliott Fitch Shepard and his wife Margaret Louisa Vanderbilt Shepard. It was built in 1892–95 at a cost of $2 million and was designed by the architectural firm McKim, Mead & White; the estate became a contributing property to the Scarborough Historic District in 1984.

The John Wilder House is a historic house on Lawrence Hill Road in the village center of Weston, Vermont. Built in 1827 for a prominent local politician, it is a distinctive example of transitional Federal-Greek Revival architecture in brick. Some of its interior walls are adorned with stencilwork attributed to Moses Eaton. The house was listed on the National Register of Historic Places in 1983.

The William Anderson House is a single-family home located at 2301 Packard Road in Ann Arbor, Michigan. It was listed on the National Register of Historic Places in 1983.



















