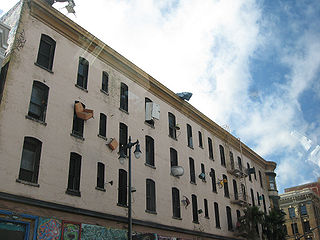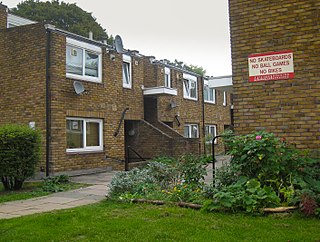Related Research Articles

An apartment, flat, or unit is a self-contained housing unit that occupies part of a building, generally on a single storey. There are many names for these overall buildings. The housing tenure of apartments also varies considerably, from large-scale public housing, to owner occupancy within what is legally a condominium, to tenants renting from a private landlord.

A studio apartment, or studio condo also known as a studio flat (UK), self-contained apartment (Nigeria), efficiency apartment, bed-sitter (Kenya), or bachelor apartment, is a small dwelling in which the normal functions of a number of rooms – often the living room, bedroom, and kitchen – are combined into a single room.

A chawl (Marathi:चाळ) is a type of residential building found in western India, similar to a tenement. Typically low quality housing, chawls are generally associated with poverty. The first chawls were constructed in the early 1700s, as housing for industrial workers.

A tenement is a type of building shared by multiple dwellings, typically with flats or apartments on each floor and with shared entrance stairway access. They are common on the British Isles, particularly in Scotland. In the medieval Old Town, in Edinburgh, tenements were developed with each apartment treated as a separate house, built on top of each other. Over hundreds of years, custom grew to become law concerning maintenance and repairs, as first formally discussed in Stair's 1681 writings on Scots property law. In Scotland, these are now governed by the Tenements Act, which replaced the old Law of the Tenement and created a new system of common ownership and procedures concerning repairs and maintenance of tenements. Tenements with one- or two-room flats provided popular rented accommodation for workers, but in some inner-city areas, overcrowding and maintenance problems led to shanty towns, which have been cleared and redeveloped. In more affluent areas, tenement flats form spacious privately owned houses, some with up to six bedrooms, which continue to be desirable properties.
A railroad apartment or railroad flat, sometimes referred to as a floor-through apartment, is an apartment with a series of rooms connecting to each other in a line. The name comes from the layout's similarity to that of a typical passenger train car. Without hallways, it results in less semi-public space.

A bedsit, bedsitter, or bed-sitting room is a form of accommodation common in some parts of the United Kingdom which consists of a single room per occupant with all occupants typically sharing a bathroom. Bedsits are included in a legal category of dwellings referred to as houses in multiple occupation (HMO).

Communal apartments are apartments in which several unrelated persons or families live in isolated living rooms and share common areas such a kitchen, shower, and toilet. They generally lack privacy. Up until the dissolution of the Soviet Union, all communal apartments were state-owned public housing. With the start of privatization in Russia, such apartments started to gain ownership, often parts of it being privatized by different persons, which often led to litigations and abuse.

Single-room occupancy (SRO) is a type of low-cost housing typically aimed at residents with low or minimal incomes, or single adults who like a minimalist lifestyle, who rent small, furnished single rooms with a bed, chair, and sometimes a small desk. SRO units are rented out as permanent residence and/or primary residence to individuals, within a multi-tenant building where tenants share a kitchen, toilets or bathrooms. SRO units range from 7 to 13 square metres. In some instances, contemporary units may have a small refrigerator, microwave, or sink.

Housing in Japan includes modern and traditional styles. Two patterns of residences are predominant in contemporary Japan: the single-family detached house and the multiple-unit building, either owned by an individual or corporation and rented as apartments to tenants, or owned by occupants. Additional kinds of housing, especially for unmarried people, include boarding houses, dormitories, and barracks.
Housing in Portugal is generally similar to housing in the rest of Europe. However, some specificities exist. Portugal has the highest rate of rural population in Western Europe, which means that roughly a third of the Portuguese families live in farms or properties outside urban areas. Another characteristic is that most of the urban population is actually suburban. The metropolitan areas of Lisbon and Porto each have over 2 million inhabitants. In these areas, families live in apartment blocs, each apartment usually having two bedrooms, a living room, a kitchen and one or two bathrooms.

An apartment hotel or aparthotel is a serviced apartment complex that uses a hotel-style booking system. It is similar to renting an apartment, but with no fixed contracts and occupants can "check out" whenever they wish, subject to the applicable minimum length of stay imposed by the company.

Multifamily residential, also known as multidwelling unit (MDU)) is a classification of housing where multiple separate housing units for residential inhabitants are contained within one building or several buildings within one complex. Units can be next to each other (side-by-side units), or stacked on top of each other (top and bottom units). Common forms include apartment building and condominium, where typically the units are owned individually rather than leased from a single building owner. Many intentional communities incorporate multifamily residences, such as in cohousing projects.

P2 is the abbreviation for a type of residential panel building found in former East Germany. The P stands for parallel and refers to load-bearing walls arranged parallel to wall surfaces. 2 denotes the arrangement of two stairways in a building.

M10 is a type of a residential panel building in East Germany. The M stands for Magdeburg where they have been built since the early 1970s.
Andrew Jackson Thomas (1875–1965) was a self-taught American architect who was known for designing low-cost apartment complexes that included green areas in the first half of the twentieth century.
A bedspace apartment, also called cage home (籠屋), coffin cubicle, or coffin home (棺材房), is a type of residence that is only large enough for one bunk bed surrounded by a metal cage. This type of residence originated in Hong Kong, and primarily exists in older urban districts such as Sham Shui Po, Mong Kok, To Kwa Wan, and Tai Kok Tsui. In 2007, there were approximately 53,200 people living in cage homes in Hong Kong.

A microapartment, also known as a microflat, is a one-room, self-contained living space, usually purpose built, designed to accommodate a sitting space, sleeping space, bathroom and kitchenette with 14–32 square metres. Unlike a traditional studio flat, residents may also have access to a communal kitchen, communal bathroom/shower, patio and roof garden. The microapartments are often designed for futons, or with pull-down beds, folding desks and tables, and extra-small or hidden appliances. They differ from bedsits, the traditional British bed-sitting room, in that they are self-contained, with their own bathroom, toilet, and kitchenette.

The Stuyvesant Apartments, Stuyvesant Flats, Rutherfurd Stuyvesant Flats or simply The Stuyvesant, was an apartment building located at 142 East 18th Street between Irving Place and Third Avenue in the Gramercy Park neighborhood of Manhattan in New York City. It is considered to be the first apartment building in the city intended for the middle class, who previously were not used to living in apartments, which were initially called "French flats" at the time.

Cressingham Gardens is a council garden estate in Lambeth. It is located on the southern edge of Brockwell Park. It comprises 306 dwellings, a mixture of four, three and two-bedroom houses, and one-bedroom apartments. It was designed at the end of the 1960s by the Lambeth Borough Council Architect Edward Hollamby and second architect Roger Westman, and built at the start of the 1970s. In 2012 Lambeth Council proposed demolishing the estate, to replace the terraced houses by apartment blocks. Most of the apartments would then be for sale to the private sector. The residents, those in Lambeth who wish to prevent the gentrification of the borough, and those who want to conserve what they believe to be important architectural heritage, are campaigning to prevent its demolition.

The Beaux-Arts Apartments are a pair of apartment towers on 307 and 310 East 44th Street in the East Midtown and Turtle Bay neighborhoods of Manhattan in New York City. Designed by Raymond Hood and Kenneth Murchison, the Beaux-Arts Apartments were constructed between 1929 and 1930. The complex was originally designed with 640 apartments.
References
- ↑ Newswatch. Vol. 14. Newswatch Communications Ltd. 1991. p. 10.
- ↑ Habila, Helon (2000). Prison stories: a collection of short storie[s]. Epik Books. p. 65. ISBN 978-30397-2-5.
- ↑ Bearak, Max; Moriarty, Dylan; Ledur, Júlia (2021-11-19). "How Africa will become the center of the world's urban future". Washington Post. Archived from the original on 2024-06-14. Retrieved 2024-05-31.
- ↑ "Tenement Building (Face me I face you) in Nigeria". Africa Housing News. Archived from the original on 2020-02-29. Retrieved 2020-12-20.