
The Pantheon is a former Roman temple and, since AD 609, a Catholic church in Rome, Italy. It was built on the site of an earlier temple commissioned by Marcus Agrippa during the reign of Augustus, then after that burnt down, the present building was ordered by the emperor Hadrian and probably dedicated c. AD 126. Its date of construction is uncertain, because Hadrian chose not to inscribe the new temple but rather to retain the inscription of Agrippa's older temple.
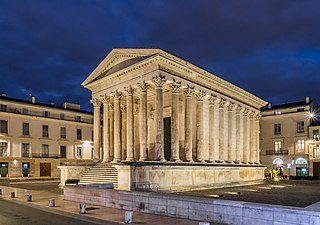
Ancient Roman temples were among the most important buildings in Roman culture, and some of the richest buildings in Roman architecture, though only a few survive in any sort of complete state. Today they remain "the most obvious symbol of Roman architecture". Their construction and maintenance was a major part of ancient Roman religion, and all towns of any importance had at least one main temple, as well as smaller shrines. The main room (cella) housed the cult image of the deity to whom the temple was dedicated, and often a table for supplementary offerings or libations and a small altar for incense. Behind the cella was a room, or rooms, used by temple attendants for storage of equipment and offerings. The ordinary worshiper rarely entered the cella, and most public ceremonies were performed outside of the cella where the sacrificial altar was located, on the portico, with a crowd gathered in the temple precinct.

Caffè Florian is a coffee house situated in the Procuratie Nuove of Piazza San Marco, Venice. It was established in 1720 and is the oldest coffee house in continuous operation in Italy, and one of the oldest in the world.

A monolithic column or single-piece column is a large column of which the shaft is made from a single piece of stone instead of in vertical sections. Smaller columns are very often made from single pieces of stone, but are less often described as monolithic, as the term is normally reserved for less common, larger columns made in this way. Choosing to use monolithic columns produces considerable extra difficulties in quarrying and transport, and may be seen as a statement of grandeur and importance in a building.
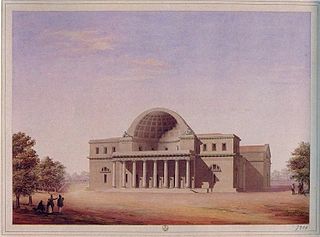
The Cisternoni of Livorno are a series of three large buildings in the neoclassical style at Livorno, in Tuscany, Italy. They were constructed between 1829 and 1848 as part of a complex of purification plants and storage tanks to the Leopoldino aqueduct; a fourth cisternone planned at Castellaccia was never built. The cisternoni, literally "great cisterns", provided Livorno — a city that is still today one of the principal ports of the Mediterranean — with fresh and, more importantly, clean water throughout the 19th and 20th centuries.

Lodovico Leoni (1531–1606) was an Italian painter of the Renaissance period, mainly active in Rome. He was also a medallist, and coin-engraver. Other sources cite his name as Luigi Leone
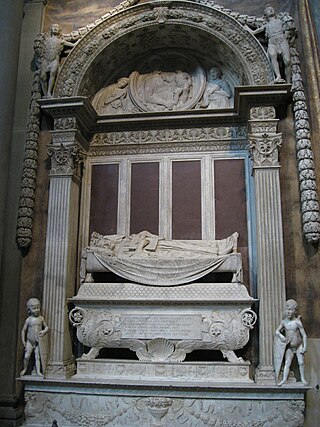
Carlo Marsuppini (1399–1453), also known as Carlo Aretino and Carolus Arretinus, was an Italian Renaissance humanist and chancellor of the Florentine Republic.

The Loggia Rucellai is an Italian Renaissance loggia in Florence, Italy. It stands opposite Palazzo Rucellai in the Via della Vigna Nuova, and faces onto Piazza de' Rucellai. It was built by Giovanni di Paolo Rucellai in the 1460s; it may have been designed by Leon Battista Alberti, but this attribution is disputed. Originally intended as a place for the Rucellai family to have weddings and other celebrations, it is now glazed and used as a shop.

Ludovico Mazzanti was an Italian painter. He was a follower of the school of Giovanni Battista Gaulli, known as Baciccio.

The Temple of Divine Providence and Pantheon of Great Poles (in Polish, Panteon Wielkich Polaków, in southern Warsaw's Wilanów district, is a principal Roman Catholic church in Poland. The backstory of its construction began in the 18th century. The Temple is conceived as a national and religious symbol for Poland. The complex comprises the Church of Divine Providence, the Museum of John Paul II and Primate Wyszyński, and the Pantheon of Great Poles.

San Giovanni Fuoricivitas is a Romanesque religious church and adjacent buildings in Pistoia, Tuscany, central Italy. The adjective fuoricivitas refers to it location, outside of the first set of city walls, when it was founded during the era of Lombard rule in Italy.

The Basilica of Our Lady of Humility or Madonna dell'Umiltà is a Renaissance-style, Roman Catholic Marian basilica in Pistoia, region of Tuscany, Italy.

Filippo Pedrini was an Italian painter.
Pier Maria Baldi was an Italian painter and architect.
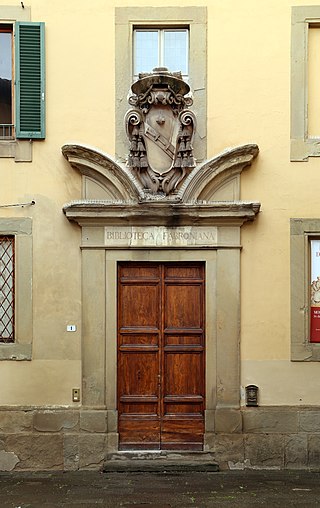
The Biblioteca Fabroniana is a public library, founded in 1726, and located on Piazzetta San Filippo #1 in Pistoia, region of Tuscany, Italy.
Pasquale Saviotti (1792–1855) was an Italian painter and engraver who worked in a Neoclassical style.
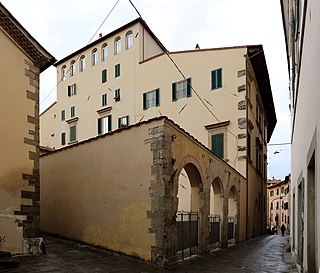
The Palazzo Sozzifanti also known as the Palazzo Buontalenti is a Renaissance-style palace located at the intersection of Via del Carmine, Via de' Rossi, Via Abbi Pazienza and Via Sant'Andrea in central Pistoia, Tuscany, Italy. The palace is used in 2019 as a temporary exhibition site by the Cassa di Risparmio di Pistoia and Pescia Foundation.

The Palazzo Ganucci Cancellieri is a late-Mannerist-style palace located at Via Curtatone e Montanara #51 in central Pistoia, Tuscany, Italy.

Santo Spirito, once called the church of Sant'Ignazio, is a Roman Catholic church in Pistoia, region of Tuscany, Italy.
The Palazzo del Priorino is a Baroque-style palace on Via Pacini in central Pistoia, Tuscany, Italy.


















