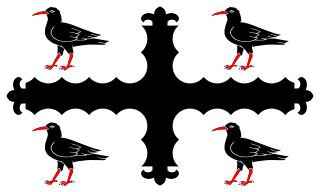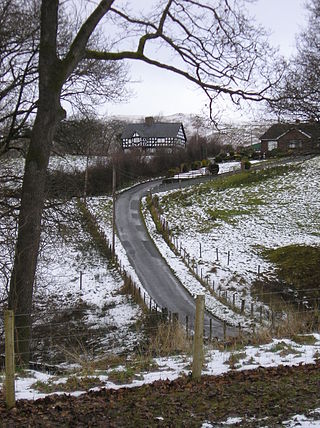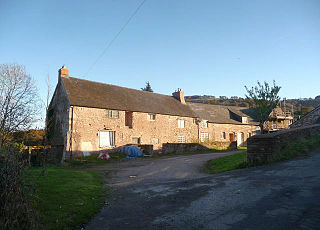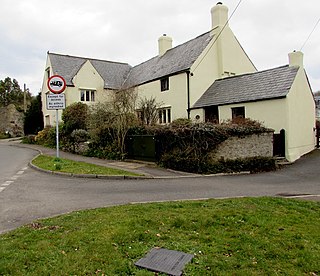
Until 1974, Flintshire, also known as the County of Flint, was an administrative county in the north-east of Wales, later classed as one of the thirteen historic counties of Wales.

Pontrobert is an ecclesiastical parish that was formed in September 1854. It comprises the townships of Teirtref and part of Nantymeichiaid in the parish Meifod, a portion of Cynhinfa which was in the parish of Llangynyw and portions of the townships of Fachwel, Llaethbwlch and Cadwnfa which were in the parish of Llanfihangel. The total area of this parish is 5,000 acres. As a result of this arrangement, Pont Robert is now divided between the present day Community Councils of Meifod, Llangyniew and Mawddwy. Pontrobert was within the historic county of Montgomeryshire, now forming part of Powys. The name Pontrobert is derived from Robert ap Oliver of Cyhinfa, who built the original bridge over the River Vyrnwy around 1700. An alternative Welsh name for Pontrobert is Pont y ddolfeiniog.

Tregarden is a Grade II* listed large house built by the Barrett family in the late 16th century in the parish of St Mabyn, Cornwall, England.

(New) Hawarden Castle is a house in Hawarden, Flintshire, Wales. It was the estate of the former British prime minister William Gladstone, having previously belonged to the family of his wife, Catherine Glynne. Built in the mid-18th century, it was later enlarged and externally remodelled in the Gothic taste.

Trevalyn Hall in Rossett, a Grade II* listed building, is an Elizabethan manor house near Wrexham in Wales. It was built by John Trevor in 1576. The Trevor family of Trevalyn were one of the leading families in East Denbighshire by about 1600 with numerous estates in both Flintshire and Denbighshire. The Plas Teg estate in Hope, Flintshire was also acquired by the Denbighshire branch of the family when it was purchased from a cousin by Sir John Trevor I (1563–1630) and it was he who built the present Plas Teg house in 1610.

Old Beaupre Castle is a ruined medieval fortified manor house located in the community of Llanfair, outside Cowbridge in Wales. It is known in historic documents under the names Beawpire, Bewerpere, Bewpyr and Y Bewpur. It is a Grade I listed building and is under the care of Cadw. It can be visited free of charge all year round by members of the public. The gardens are designated Grade II on the Cadw/ICOMOS Register of Parks and Gardens of Special Historic Interest in Wales.

Plas Mawr is an Elizabethan townhouse in Conwy, North Wales, dating from the 16th century. The property was built by Robert Wynn, a member of the local gentry, following his marriage to his first wife, Dorothy Griffith. Plas Mawr occupied a plot of land off Conwy's High Street and was constructed in three phases between 1576 and 1585 at a total cost of around £800. Wynn was known for his hospitality, and the household was supported by Wynn's local dairy herds, orchards and gardens. On his death he laid out complex instructions for dividing his estate; the resulting law-case took years to resolve, effectively preventing the redevelopment of the house and preserving it in its original condition.

Pwll-y-Wrach or Pwllywrach is a historic manor house to the east of Colwinston, Vale of Glamorgan, south Wales. The house and its Western garden house and Eastern garden house are all listed as Grade II listed buildings in their own right. The gardens themselves are designated Grade II on the Cadw/ICOMOS Register of Parks and Gardens of Special Historic Interest in Wales. The novelist Agatha Christie was a frequent visitor to the village and stayed at the house with her daughter Rosalind, son-in-law Hubert Prichard, and her only grandchild Mathew; her descendants, the Prichard family, still live at the former manor.

Treowen is an early 17th-century house in Monmouthshire, Wales, regarded as "the most important gentry house in the county". It is located in open countryside within the parish of Wonastow, about ½ mile (1 km) north-east of the village of Dingestow, and 3 miles (4.8 km) south-west of Monmouth. After being used as a farmhouse for three centuries, Treowen now operates as a conference and functions venue and holds the annual Wye Valley Chamber Music Festival. It is a Grade I listed building, and its gardens are designated Grade II on the Cadw/ICOMOS Register of Parks and Gardens of Special Historic Interest in Wales.

In the United Kingdom, the term listed building refers to a building or other structure officially designated as being of special architectural, historical, or cultural significance; Grade I structures are those considered to be "buildings of exceptional interest". Listing was begun by a provision in the Town and Country Planning Act 1947. Once listed, strict limitations are imposed on the modifications allowed to a building's structure or fittings. In Wales, the authority for listing under the Planning Act 1990 rests with Cadw.

In the United Kingdom, the term listed building refers to a building or other structure officially designated as being of special architectural, historical, or cultural significance; Grade II* structures are those considered to be "particularly important buildings of more than special interest". Listing was begun by a provision in the Town and Country Planning Act 1947. Once listed, strict limitations are imposed on the modifications allowed to a building's structure or fittings. In Wales, the authority for listing under the Planning Act 1990 rests with Cadw.

Plasau Duon or Plasauduon is a timber-framed house, formerly in the parish of Carno, but now within the area of the community council of Caersws in the historic county of Montgomeryshire, and now in Powys, Wales. It is located on a site above the left bank of the Afon Carno, on a farm road leading off the lane from the A.470 to Bwlch-y-garreg. It is a fine example of a ‘’Severn Valley’’ house and has a Grade II* listing. It is likely to have been built in the second half of the 16th. century.

Architecture of Wales is an overview of architecture in Wales from the medieval period to the present day, excluding castles and fortifications, ecclesiastical architecture and industrial architecture. It covers the history of domestic, commercial, and administrative architecture.
Nash Manor is a Grade I listed building in Llandow, near Cowbridge in the Vale of Glamorgan, south Wales. It became a Grade I listed building on 16 December 1952.

Great Tresenny Farmhouse, Grosmont, Monmouthshire is a farmhouse dating from c.1600. Situated just to the south of the village, the farmhouse is a Grade II* listed building.

Lower Dyffryn House, Grosmont, Monmouthshire is a farmhouse dating from the 16th century. Owned by a Sheriff of Monmouthshire in the early 1600s, it was rebuilt by the Cecil family in the mid 17th century as a substantial mansion to the typical Elizabethan e-plan. Its fortunes declined in the 19th century by which point it had been reduced to a farmhouse and much of its external and internal fittings were removed or replaced. The farmhouse is Grade II* listed and a number of the ancillary buildings have their own Grade II listings. The gardens, which are contemporaneous with the house, are included on the Cadw/ICOMOS Register of Parks and Gardens of Special Historic Interest in Wales.

The Corn Barn, Stable and Cider House at Great Tre-Rhew Farm, Llantilio Crossenny, Monmouthshire form part of "one of the most completely surviving farmsteads in the county". Constructed in the late 17th century, the corn barn is an eight-bay structure with the stable and cider house forming two, gabled, linked additions. The whole is a Grade II* listed structure. The other buildings that comprise the farmstead include the farmhouse, a granary and brewhouse, and a shelter shed, all of which have their own Grade II listings.

Manor Farmhouse and Manor Cottage, Portskewett, Monmouthshire is a country house dating from early 17th century. The house is a Grade II* listed building.
St Deiniols Ash is a 16th or 17th century Grade I listed timber framed manor house located next to the church of St Deiniol in Hawarden, in Flintshire, north-east Wales. The house contains a series of wall paintings depicting the life of St Deiniol which are considered among the best preserved examples in Britain.

Nerquis Hall is a 17th-century gentry house located in the North Wales village of Nercwys, Flintshire. Completed in the mid-1600s, the hall has survived in good condition and is currently a private residence. Nerquis Hall was designated a Grade I listed building in October 1952.

















