
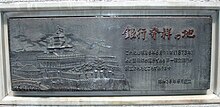
The First National Bank was located in the Kabutocho area, the business centre of Tokyo. Kabuto-cho was crowded with the core institutions of Japan's modern economy, including banks, the commodity exchange, and the stock exchange.


The First National Bank was located in the Kabutocho area, the business centre of Tokyo. Kabuto-cho was crowded with the core institutions of Japan's modern economy, including banks, the commodity exchange, and the stock exchange.
The First National Bank building was initially constructed in 1872 as the main bank of the Mitsui group. In the following year, it became the headquarters of the Dai-Ichi Bank (lit. 'First National Bank'), which was founded by Shibusawa Eiichi (1840-1931) and other businessmen. The building featured a traditional Edo-style structure, but its exterior was in a pseudo-western style. Shimizu Kisuke II, who designed and constructed the building, had practiced western-style architecture in the foreign concession in Yokohama and was Japan's leading house builder. He also worked on structures such as the "Tsukiji Hotel" and the "Mitsui House" at Suruga-cho.
During the Meiji period, western architectural style and designs by foreign architects were adopted for many government facilities. Pseudo western-style buildings, mixing western and Japanese styles, were often constructed for the private sector.

Kinkaku-ji, officially named Rokuon-ji, is a Zen Buddhist temple in Kyoto, Japan. It is one of the most popular buildings in Kyoto, attracting many visitors annually. It is designated as a National Special Historic Site, a National Special Landscape and is one of 17 locations making up the Historic Monuments of Ancient Kyoto which are World Heritage Sites.

Japanese architecture has been typified by wooden structures, elevated slightly off the ground, with tiled or thatched roofs. Sliding doors (fusuma) and other traditional partitions were used in place of walls, allowing the internal configuration of a space to be customized for different occasions. People usually sat on cushions or otherwise on the floor, traditionally; chairs and high tables were not widely used until the 20th century. Since the 19th century, however, Japan has incorporated much of Western, modern, and post-modern architecture into construction and design, and is today a leader in cutting-edge architectural design and technology.
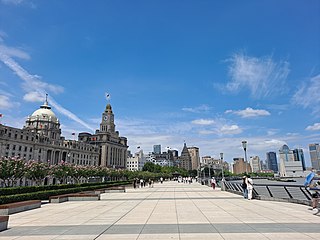
The Bund is a waterfront area and a protected historical district in central Shanghai. The area centers on a section of Zhongshan Road within the former Shanghai International Settlement, which runs along the western bank of the Huangpu River in the eastern part of Huangpu. The area along the river faces the modern skyscrapers of Lujiazui in Pudong. The Bund usually refers to the buildings and wharves on this section of the road, as well as some adjacent areas. This region has a significant European influence, with the style of many structures most comparable to that of European cities, particularly Gothic, Baroque, Neoclassical, Romanesque, Art Deco, and Renaissance architecture. Additionally, some of the city's top eateries are located there. From the 1860s to the 1930s, it was the rich and powerful center of the foreign establishment in Shanghai, operating as a legally protected treaty port.
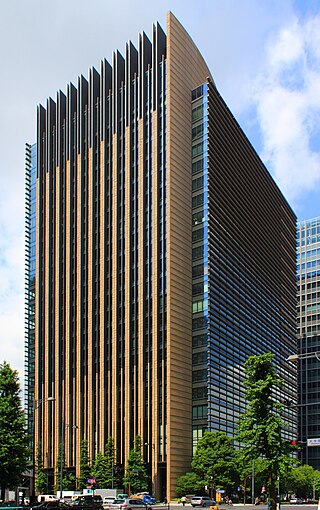
Sumitomo Mitsui Banking Corporation is a Japanese multinational banking financial services institution owned by Sumitomo Mitsui Financial Group, Inc. It is headquartered in Marunouchi, Chiyoda, Tokyo, Japan. The group operates in retail, corporate, and investment banking segment worldwide. It provides financial products and services to a wide range of clients, including individuals, small and medium-sized enterprises, large corporations, financial institutions and public sector entities. Since 2011, it has been included into the Financial Stability Board's list of global systemically important banks.

Meiji-mura is an open-air architectural museum/theme park in Inuyama, near Nagoya in Aichi prefecture, Japan. It was opened on March 18, 1965. The museum preserves historic buildings from Japan's Meiji (1867–1912), Taishō (1912–1926), and early Shōwa (1926–1945) periods. Over 60 historical buildings have been moved and reconstructed onto 1 square kilometre of rolling hills alongside Lake Iruka. The most noteworthy building there is the reconstructed main entrance and lobby of Frank Lloyd Wright's landmark Imperial Hotel, which originally stood in Tokyo from 1923 to 1967, when the main structure was demolished to make way for a new, larger version of the hotel.
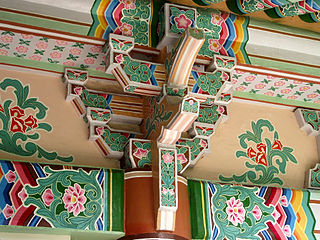
Korean architecture refers to an architectural style that developed over centuries in Korea. Throughout the history of Korea, various kingdoms and royal dynasties have developed a unique style of architecture with influences from Buddhism and Korean Confucianism.

The Edo-Tokyo Open Air Architectural Museum in Koganei Park, Tokyo, Japan, is a museum of historic Japanese buildings.

Tomioka Silk Mill is Japan's oldest modern model silk reeling factory, established in 1872 by the government to introduce modern machine silk reeling from France and spread its technology in Japan. The factory is designated by the government as a National Historic Site and all its buildings are preserved in very good condition. It is located in the city of Tomioka, Gunma Prefecture, Japan, about 100 km northwest of Tokyo. It is also featured as the 'ni' card in Jomo Karuta playing cards.
The architecture of Canada is, with the exception of that of Canadian First Nations, closely linked to the techniques and styles developed in Canada, Europe and the United States. However, design has long needed to be adapted to Canada's climate and geography, and at times has also reflected the uniqueness of Canadian culture.
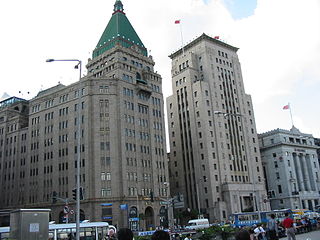
The Bank of China Building is a tower located at No. 23 on the Bund, in Shanghai, People's Republic of China. Previously the headquarters of the Bank of China, it now houses the Shanghai Branch of the Bank of China.

The Russian Revival style comprises a number of different movements within Russian architecture that arose in the second quarter of the 19th century and was an eclectic melding of Byzantine elements and pre-Petrine architecture.

Giyōfūarchitecture was a style of Japanese architecture which outwardly resembled Western-style construction but relied on traditional Japanese techniques. It flourished during the early Meiji period, and disappeared as knowledge of Western techniques became more widespread.

The Rokumeikan was a large two-story building in Tokyo, completed in 1883, which became a controversial symbol of Westernisation in the Meiji period. Commissioned for the housing of foreign guests by the Foreign Minister Inoue Kaoru, it was designed by British architect Josiah Conder, a prominent Western adviser working in Japan.

Tatsuno Kingo was a Japanese architect born in Karatsu, Saga Prefecture, Kyushu. He was a Doctor of Engineering; conferred as Jusanmi and Kunsanto ; and served as dean of Architecture Department at Tokyo Imperial University.
After the Fall of Constantinople to the Ottomans and the following trends of Greek migration to the Diaspora, Greek architecture was concentrated mainly on the Greek Orthodox churches of the Diaspora. These churches, such as other intellectual centres built by Greeks, were used also as a meeting-place. The architectural style of these buildings was heavily influenced by the western European architecture.
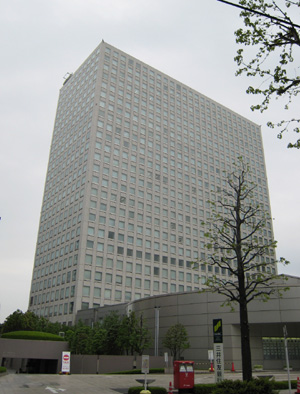
IBM Hakozaki Facility in Nihonbashi-Hakozaki-cho, Chuo-ku, Tokyo, Japan, is IBM's largest building in Japan, in terms of the number of people working there. It mainly houses IBM's marketing and market support departments, and – since October 2009 – headquarters, which moved from Roppongi, Tokyo. It was built for IBM in 1989.

The Shinjuku Mitsui Building is a high-rise building in Nishi-Shinjuku, Shinjuku, Tokyo. It is owned by Mitsui Fudosan. It is one of the ten tallest buildings in Tokyo, and was the tallest building in Tokyo and Japan from September 1974 to March 1978, when Sunshine 60 was completed.
The architecture of Taiwan can be traced back to stilt housing of the aborigines in prehistoric times; to the building of fortresses and churches in the north and south used to colonize and convert the inhabitants during the Dutch and Spanish period; the Tungning period when Taiwan was a base of anti-Qing sentiment and Minnan-style architecture was introduced; in Qing dynasty period, a mix of Chinese and Western architecture appeared and artillery battery flourished during Qing's Self-Strengthening Movement; During the Japanese rule of Taiwan, the Minnan, Japanese and Western culture were main influencers in architectural designs and saw the introduction and use of reinforced concrete. Due to excessive Westernization as a colony, after the retrocession of Taiwan to the Republic of China in 1945 from Japan at the end of World War II, Chinese classical style became popular and entered into international mainstream as a postmodern design style. Today, Taiwanese architecture has undergone much diversification, every style of architecture can be seen.
Japanese-Western Eclectic Architecture is an architectural style that emerged from the Eclecticism in architecture movement of the late 19th and early 20th century, which intentionally incorporated Japanese architectural and Western architectural components into one building design. The style is both a precursor to and a style of Modern Japanese Architecture.

Human Shadow Etched in Stone is an exhibition at the Hiroshima Peace Memorial Museum. It is thought to be the shadow of a person who was sitting at the entrance of Hiroshima Branch of Sumitomo Bank when the atomic bomb was dropped over Hiroshima. It is also known as Human Shadow of Death or simply the Blast Shadow.